719 Cherokee Drive, Conroe, TX 77316
Local realty services provided by:ERA EXPERTS
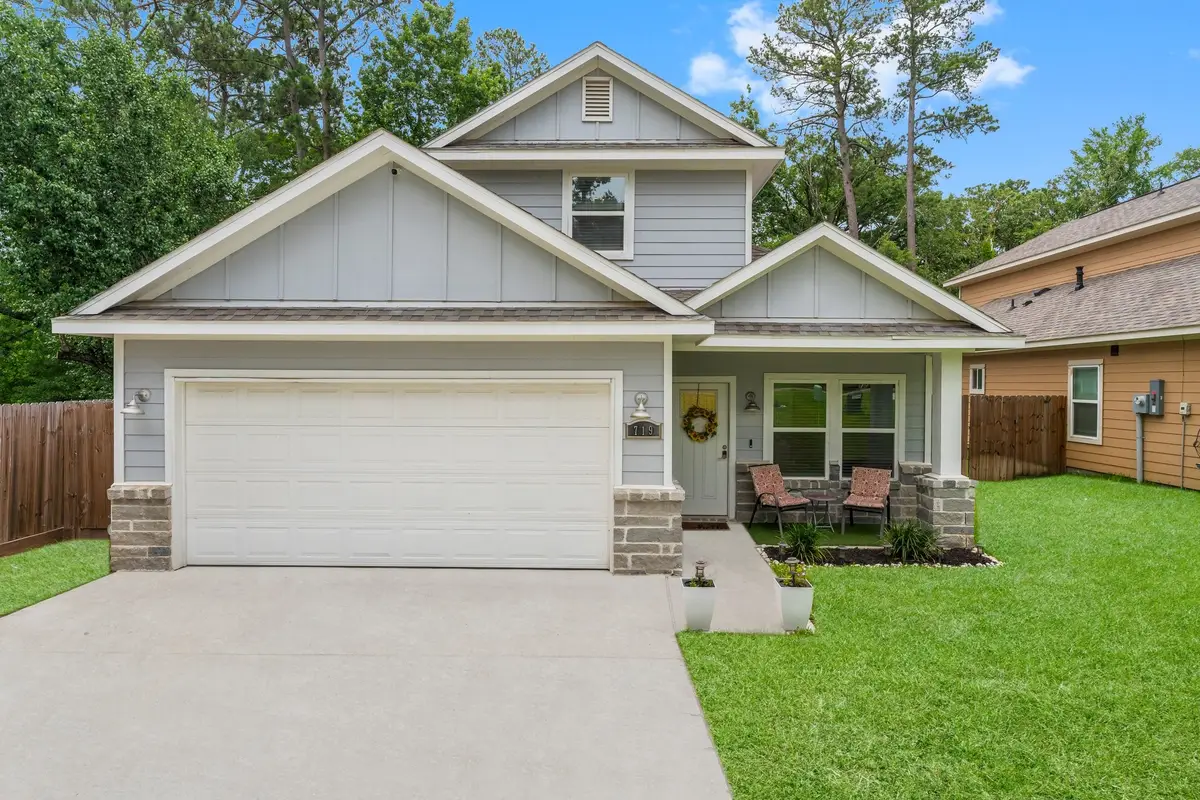
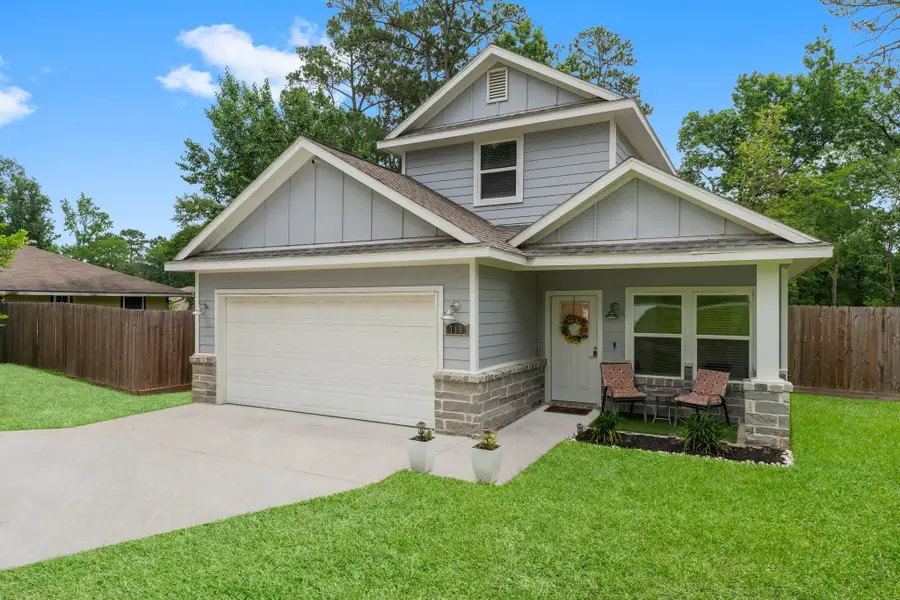
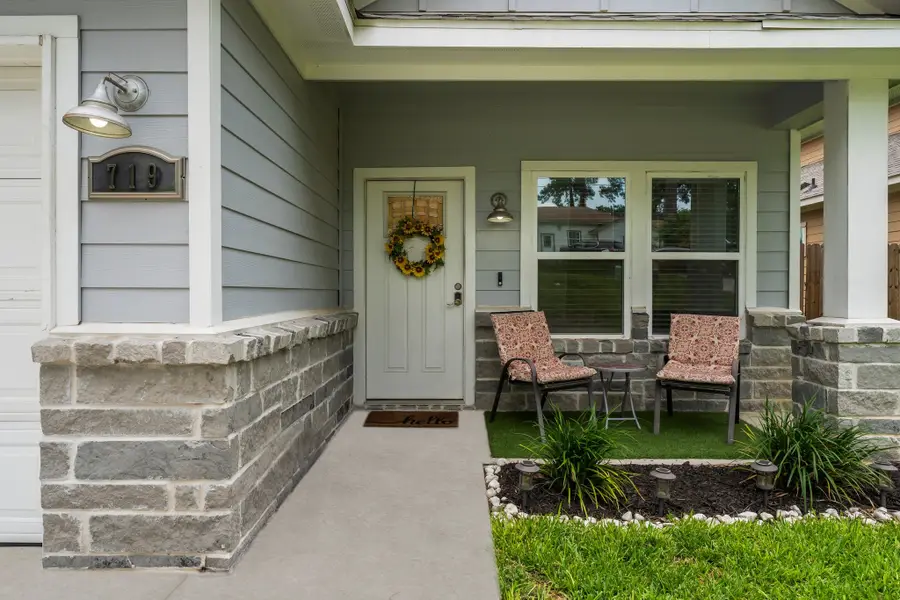
719 Cherokee Drive,Conroe, TX 77316
$330,000
- 3 Beds
- 3 Baths
- 2,228 sq. ft.
- Single family
- Active
Listed by:emily wilcox
Office:better homes and gardens real estate gary greene - lake conroe south
MLS#:58429593
Source:HARMLS
Price summary
- Price:$330,000
- Price per sq. ft.:$148.11
- Monthly HOA dues:$10.42
About this home
Welcome to this beautifully maintained 3-bedroom, 3-bathroom home nestled in the community of Lake Conroe Forest. This residence boasts a blend of modern design and high-end finishes throughout. The first floor features a private home office/study, a spacious living area with an elegant accent fireplace, and a stunning kitchen equipped with stainless steel appliances, white cabinetry, granite countertops, and a neutral color palette. The primary suite offers an ensuite bathroom with a separate shower and soaking tub. Also on the main level are a dining area, a secondary bedroom, a full bathroom, and a convenient laundry room. Upstairs, you’ll find a spacious game room and an additional bedroom with a private full bath—perfect for guests or a private retreat. Enjoy added privacy with no backyard neighbors and serene views of mature trees. Lake Conroe Forest offers multiple parks and controlled access to the Lake Conroe boat ramp. Zoned to sought-after Montgomery ISD schools.
Contact an agent
Home facts
- Year built:2021
- Listing Id #:58429593
- Updated:August 18, 2025 at 09:25 PM
Rooms and interior
- Bedrooms:3
- Total bathrooms:3
- Full bathrooms:3
- Living area:2,228 sq. ft.
Heating and cooling
- Cooling:Central Air, Electric
- Heating:Central, Electric
Structure and exterior
- Roof:Composition
- Year built:2021
- Building area:2,228 sq. ft.
- Lot area:0.13 Acres
Schools
- High school:LAKE CREEK HIGH SCHOOL
- Middle school:OAK HILL JUNIOR HIGH SCHOOL
- Elementary school:KEENAN ELEMENTARY SCHOOL
Utilities
- Sewer:Septic Tank
Finances and disclosures
- Price:$330,000
- Price per sq. ft.:$148.11
- Tax amount:$3,096 (2024)
New listings near 719 Cherokee Drive
- New
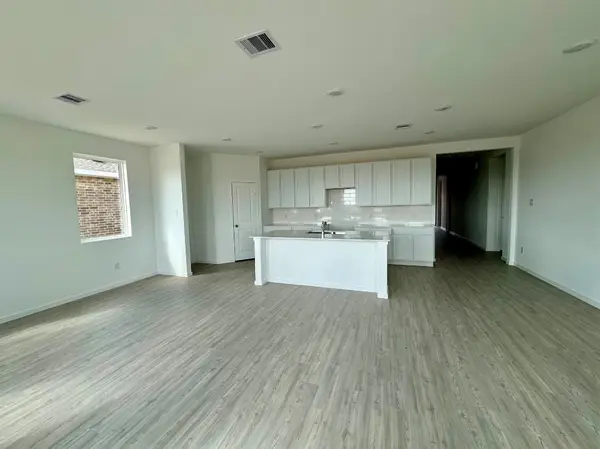 $298,990Active4 beds 2 baths1,900 sq. ft.
$298,990Active4 beds 2 baths1,900 sq. ft.16014 Tallis Drive, Conroe, TX 77303
MLS# 4630741Listed by: LENNAR HOMES VILLAGE BUILDERS, LLC - New
 $319,900Active3 beds 2 baths1,082 sq. ft.
$319,900Active3 beds 2 baths1,082 sq. ft.10835 Magnolia Bend Drive, Conroe, TX 77302
MLS# 67057928Listed by: LEVITATE REAL ESTATE - New
 $285,999Active2 beds 2 baths1,661 sq. ft.
$285,999Active2 beds 2 baths1,661 sq. ft.15 E Kentwick Place Place, Conroe, TX 77384
MLS# 49442174Listed by: KELLER WILLIAMS REALTY THE WOODLANDS - New
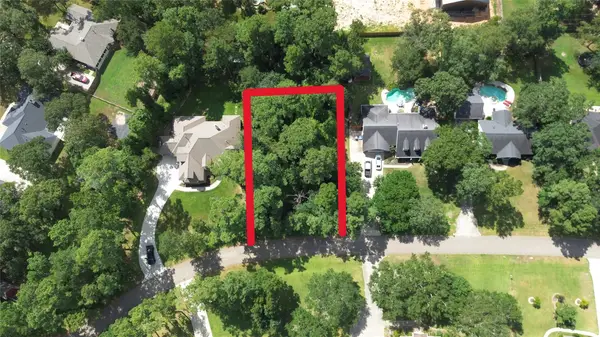 $125,000Active0.46 Acres
$125,000Active0.46 Acres2404 Chantilly Lane, Conroe, TX 77384
MLS# 72625945Listed by: TOP GUNS REALTY ON LAKE CONROE - New
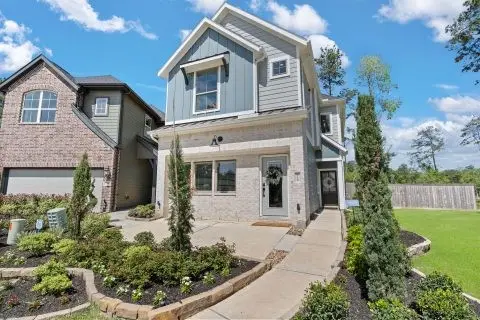 $355,350Active3 beds 3 baths1,835 sq. ft.
$355,350Active3 beds 3 baths1,835 sq. ft.310 Bonica Terrace Court, Willis, TX 77318
MLS# 77282892Listed by: CHESMAR HOMES - New
 $199,000Active3 beds 2 baths1,344 sq. ft.
$199,000Active3 beds 2 baths1,344 sq. ft.16237 Sunny Morning Court, Conroe, TX 77302
MLS# 96524443Listed by: HOUZE BUYERS LLC - New
 $289,900Active4 beds 2 baths2,061 sq. ft.
$289,900Active4 beds 2 baths2,061 sq. ft.2513 Holly Laurel Manor, Conroe, TX 77304
MLS# 62917195Listed by: KELLER WILLIAMS REALTY THE WOODLANDS - New
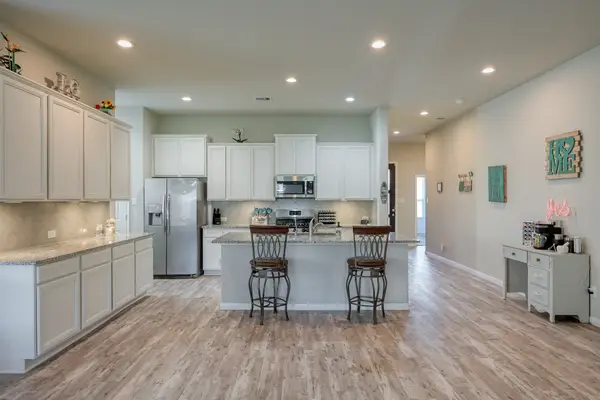 $345,000Active4 beds 3 baths2,303 sq. ft.
$345,000Active4 beds 3 baths2,303 sq. ft.12189 Pearl Bay Court, Conroe, TX 77304
MLS# 75421035Listed by: FIRSTWALK REALTY - New
 $695,000Active4 Acres
$695,000Active4 Acres2940 Avenue M Extension, Conroe, TX 77301
MLS# 84342155Listed by: ONE PROPERTY GRP - New
 $234,490Active3 beds 2 baths1,499 sq. ft.
$234,490Active3 beds 2 baths1,499 sq. ft.9305 Beryl Lane, Conroe, TX 77303
MLS# 95289036Listed by: STARLIGHT HOMES
