7277 Teaswood Drive, Conroe, TX 77304
Local realty services provided by:ERA EXPERTS


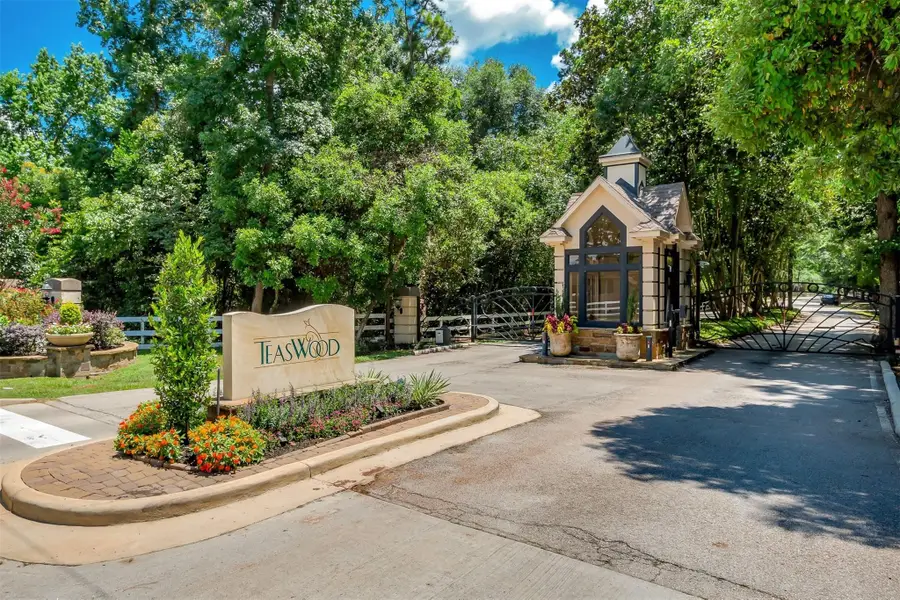
7277 Teaswood Drive,Conroe, TX 77304
$744,000
- 3 Beds
- 3 Baths
- 3,576 sq. ft.
- Single family
- Active
Upcoming open houses
- Sat, Aug 2312:00 pm - 02:00 pm
Listed by:mario guzman
Office:re/max real estate assoc.
MLS#:55369181
Source:HARMLS
Price summary
- Price:$744,000
- Price per sq. ft.:$208.05
- Monthly HOA dues:$133.33
About this home
Stunning Home in the Gated Community of Teaswood, New Roof Installed April 4th. 2024, New Leafguard Gutters, Study /Office and a Large Game room/ Flex Room. Zoned AC, Hardwood Floors and High Ceilings, Kitchen has Been Totally Remodeled with an Oversized Island and Cook top, Butler's Pantry, Double Ovens, Custom Cabinets, Built in Wine Bar, Family room features a Fireplace and spectacular Views Overlooking the 1500 Sqft Covered Patio and Pool. Exterior Features Include a Resort Feel Backyard with a 20x40 Salt water Swimming Pool build in 2018. Fully Landscaped Yard and a Sprinkler System. Whole House Generator, Backyard Backs up to a Bridal Path Easement with Gated Access. The amenities here include a conservation area with shaded rest areas, covered pavilions, trails, and fishing spots. Residents can also enjoy multiple, small community lakes and expansive nature -NO MUD TAX
Contact an agent
Home facts
- Year built:2002
- Listing Id #:55369181
- Updated:August 19, 2025 at 02:17 PM
Rooms and interior
- Bedrooms:3
- Total bathrooms:3
- Full bathrooms:2
- Half bathrooms:1
- Living area:3,576 sq. ft.
Heating and cooling
- Cooling:Central Air, Electric
- Heating:Central, Gas
Structure and exterior
- Roof:Composition
- Year built:2002
- Building area:3,576 sq. ft.
- Lot area:0.72 Acres
Schools
- High school:WILLIS HIGH SCHOOL
- Middle school:ROBERT P. BRABHAM MIDDLE SCHOOL
- Elementary school:LAGWAY ELEMENTARY SCHOOL
Utilities
- Sewer:Public Sewer
Finances and disclosures
- Price:$744,000
- Price per sq. ft.:$208.05
- Tax amount:$13,491 (2024)
New listings near 7277 Teaswood Drive
- New
 $235,000Active6 beds 2 baths2,576 sq. ft.
$235,000Active6 beds 2 baths2,576 sq. ft.1520 W Creek Drive, Conroe, TX 77304
MLS# 49060806Listed by: RICHARDS & ASSOCIATES REAL EST - New
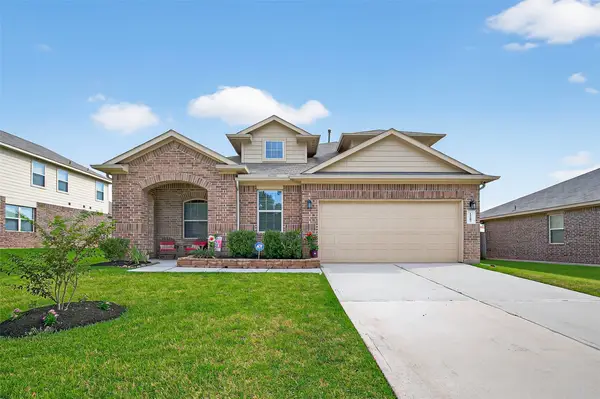 $325,000Active4 beds 3 baths2,686 sq. ft.
$325,000Active4 beds 3 baths2,686 sq. ft.11507 Castle Nugent Court, Conroe, TX 77304
MLS# 51175798Listed by: INC REALTY - New
 $659,900Active4 beds 4 baths3,707 sq. ft.
$659,900Active4 beds 4 baths3,707 sq. ft.7545 Tyler Run Boulevard, Conroe, TX 77304
MLS# 19961339Listed by: DESIGNED REALTY GROUP - New
 $275,000Active5 beds 4 baths2,608 sq. ft.
$275,000Active5 beds 4 baths2,608 sq. ft.478 Brandon Road, Conroe, TX 77302
MLS# 68293241Listed by: EXP REALTY LLC - New
 $219,000Active5 beds 3 baths2,176 sq. ft.
$219,000Active5 beds 3 baths2,176 sq. ft.2421 Silver Dollar Court, Conroe, TX 77306
MLS# 18553546Listed by: LPT REALTY, LLC - New
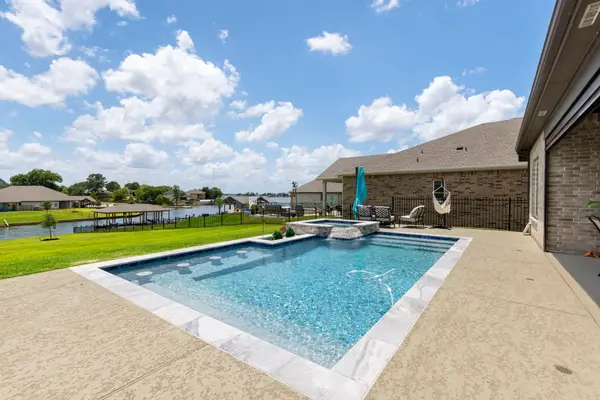 $1,040,000Active4 beds 4 baths3,525 sq. ft.
$1,040,000Active4 beds 4 baths3,525 sq. ft.12211 Grey Plover Court, Conroe, TX 77304
MLS# 79920108Listed by: TWG REALTY - New
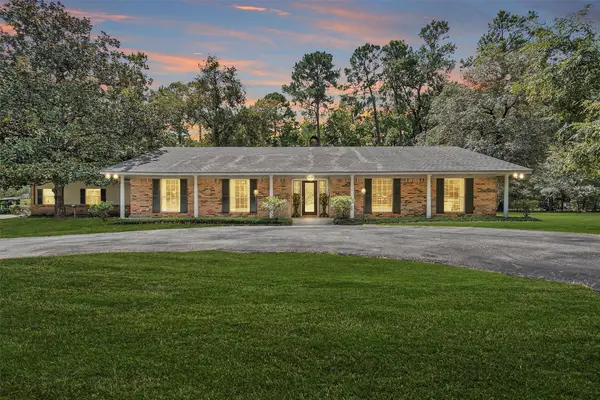 $1,450,000Active4 beds 3 baths2,965 sq. ft.
$1,450,000Active4 beds 3 baths2,965 sq. ft.10135 Wahrenberger Road, Conroe, TX 77304
MLS# 60378645Listed by: GREEN & ASSOCIATES REAL ESTATE - New
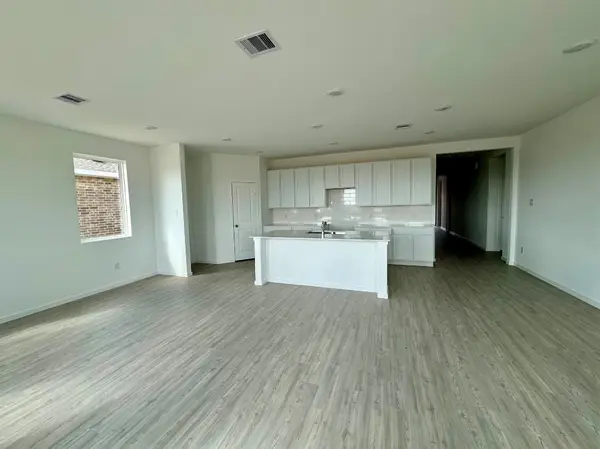 $260,000Active4 beds 2 baths1,900 sq. ft.
$260,000Active4 beds 2 baths1,900 sq. ft.16014 Tallis Drive, Conroe, TX 77303
MLS# 4630741Listed by: LENNAR HOMES VILLAGE BUILDERS, LLC - New
 $319,900Active3 beds 2 baths1,082 sq. ft.
$319,900Active3 beds 2 baths1,082 sq. ft.10835 Magnolia Bend Drive, Conroe, TX 77302
MLS# 67057928Listed by: LEVITATE REAL ESTATE - New
 $285,999Active2 beds 2 baths1,661 sq. ft.
$285,999Active2 beds 2 baths1,661 sq. ft.15 E Kentwick Place Place, Conroe, TX 77384
MLS# 49442174Listed by: KELLER WILLIAMS REALTY THE WOODLANDS
