8010 N Tarrytown Crossing Drive, Conroe, TX 77304
Local realty services provided by:ERA EXPERTS
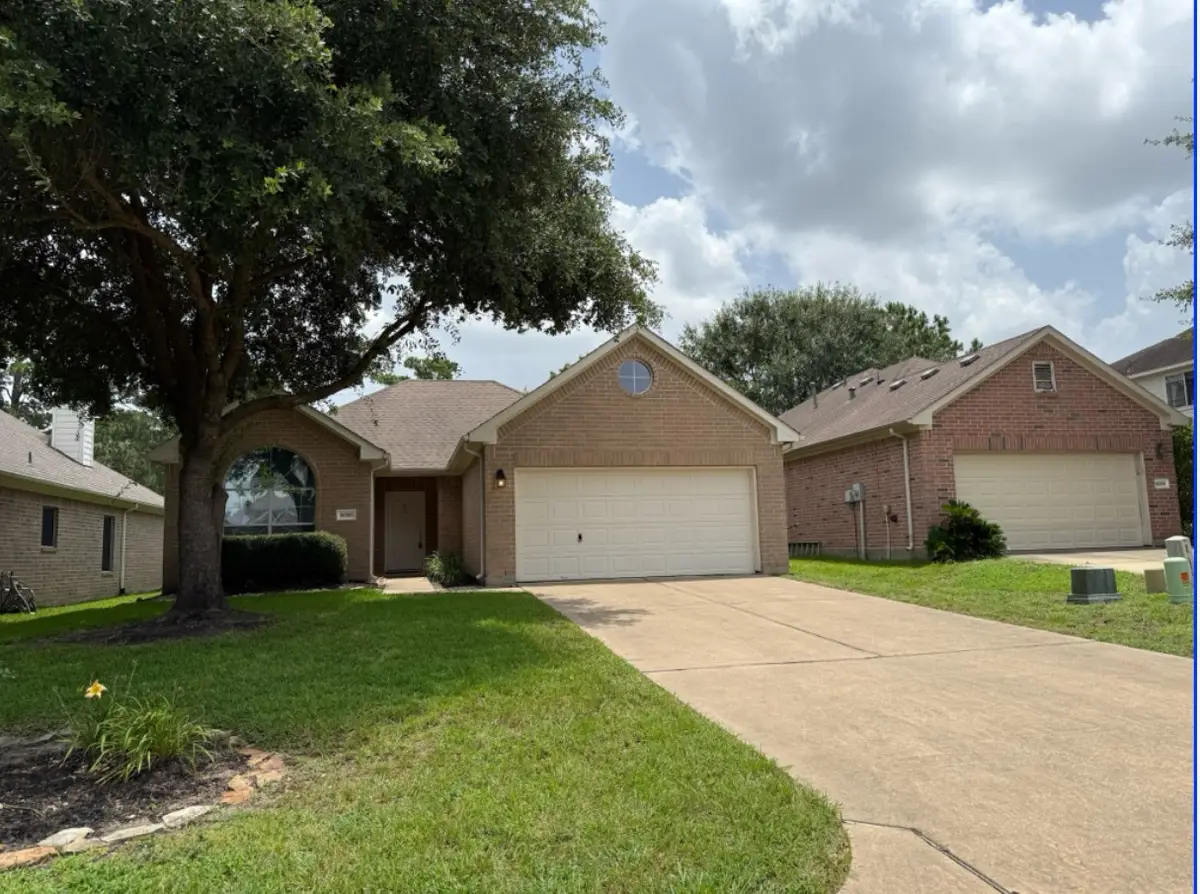

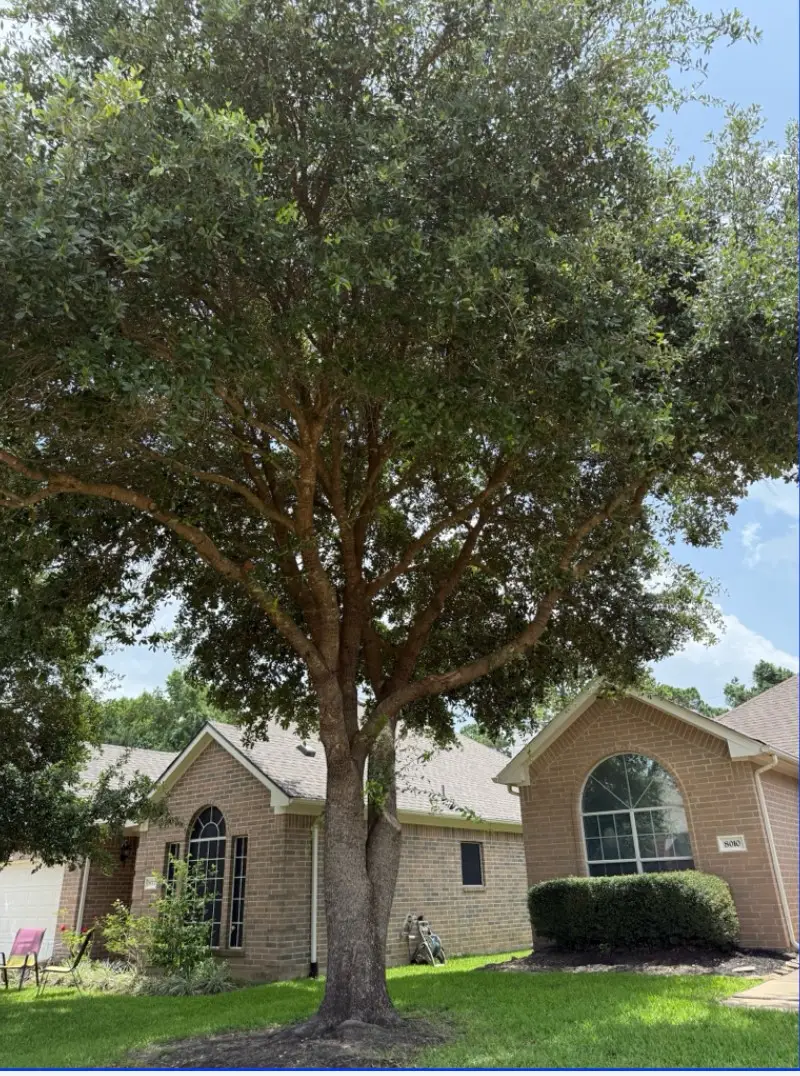
8010 N Tarrytown Crossing Drive,Conroe, TX 77304
$269,900
- 3 Beds
- 2 Baths
- 1,563 sq. ft.
- Single family
- Active
Listed by:jodi ingram
Office:zarco properties, llc.
MLS#:8049867
Source:HARMLS
Price summary
- Price:$269,900
- Price per sq. ft.:$172.68
- Monthly HOA dues:$25
About this home
Beautiful 3 bedroom 2 bath home in Teas Lake! Home has no back neighbors, there is a huge field behind the back yard where deer roam. Laminate wood flooring through out home, tile in kitchen and bath areas, no carpet, also with a gas or wood burning fireplace, updated lighting, cute window seat in the breakfast area. Lots of windows with wood blinds. Nice patio out back for an outdoor living space. 42" Cabinets in the kitchen. Primary bath has soaking garden tub, separate shower, walk in closet and double sinks. Utility room is in the house. New Lennox AC and ducts installed 2/25 warranty until 2035. New attic vent and fan-5/25. The roof is in excellent condition. It features large bedrooms for. A spectacular one story, centrally located in Conroe. Close to shopping centers, restaurants and medical fascilities. Lake conroe is not far for enjoying the lake life. The home has been very well maintained. Come see your new home today, this one will not last long!
Contact an agent
Home facts
- Year built:2006
- Listing Id #:8049867
- Updated:August 17, 2025 at 11:35 AM
Rooms and interior
- Bedrooms:3
- Total bathrooms:2
- Full bathrooms:2
- Living area:1,563 sq. ft.
Heating and cooling
- Cooling:Attic Fan, Central Air, Electric, Gas
- Heating:Central, Electric, Gas
Structure and exterior
- Roof:Composition
- Year built:2006
- Building area:1,563 sq. ft.
- Lot area:0.13 Acres
Schools
- High school:WILLIS HIGH SCHOOL
- Middle school:CALFEE MIDDLE SCHOOL
- Elementary school:LAGWAY ELEMENTARY SCHOOL
Utilities
- Sewer:Public Sewer
Finances and disclosures
- Price:$269,900
- Price per sq. ft.:$172.68
- Tax amount:$4,965 (2024)
New listings near 8010 N Tarrytown Crossing Drive
- New
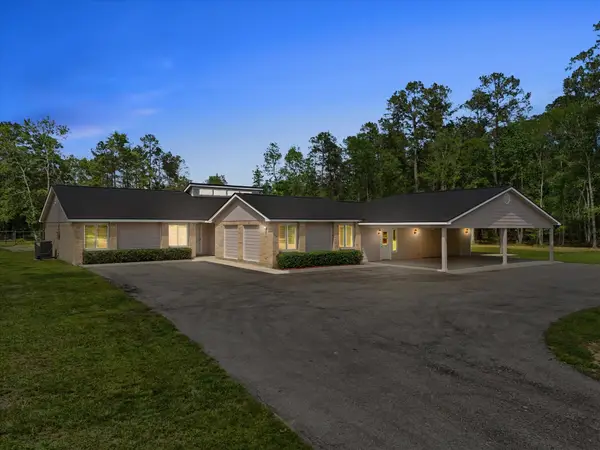 $584,000Active3 beds 3 baths2,560 sq. ft.
$584,000Active3 beds 3 baths2,560 sq. ft.18003 Country Place Drive, Conroe, TX 77302
MLS# 96922807Listed by: GREGTXREALTY - THE WOODLANDS - New
 $306,000Active5 beds 4 baths2,657 sq. ft.
$306,000Active5 beds 4 baths2,657 sq. ft.2209 Raider Drive, Conroe, TX 77301
MLS# 19399798Listed by: GOLD QUEST REALTY - GALLERIA - New
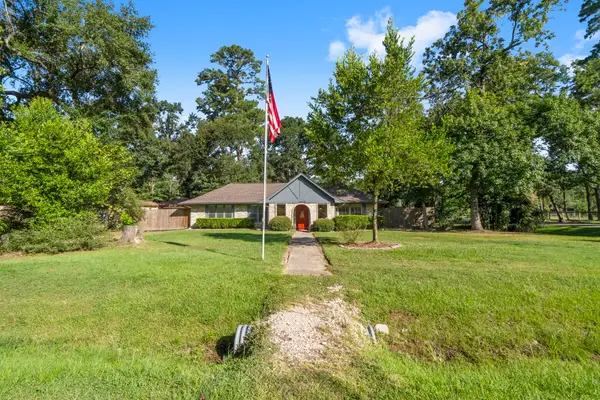 $269,990Active4 beds 2 baths1,696 sq. ft.
$269,990Active4 beds 2 baths1,696 sq. ft.15410 Cardinal Trail, Conroe, TX 77302
MLS# 34971537Listed by: COLDWELL BANKER REALTY - LAKE CONROE/WILLIS - Open Sat, 11am to 2pmNew
 $349,500Active3 beds 2 baths2,708 sq. ft.
$349,500Active3 beds 2 baths2,708 sq. ft.1107 Holly Drive, Conroe, TX 77301
MLS# 35873322Listed by: EXP REALTY LLC - New
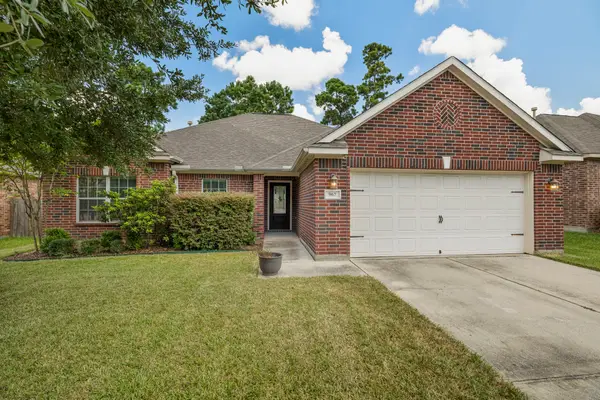 $289,000Active3 beds 2 baths1,862 sq. ft.
$289,000Active3 beds 2 baths1,862 sq. ft.967 Gowan Drive, Conroe, TX 77301
MLS# 60965160Listed by: TEXAS REAL ESTATE PRO - New
 $110,000Active0.21 Acres
$110,000Active0.21 Acres12371 Pebble View Drive, Conroe, TX 77304
MLS# 34754713Listed by: BERKSHIRE HATHAWAY HOMESERVICES PREMIER PROPERTIES - New
 $375,000Active3 beds 2 baths1,596 sq. ft.
$375,000Active3 beds 2 baths1,596 sq. ft.213 Trapper Creek Drive, Conroe, TX 77304
MLS# 72294344Listed by: EXP REALTY LLC - New
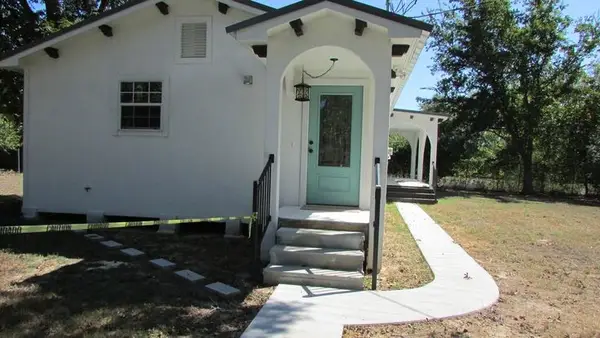 $238,000Active2 beds 2 baths1,056 sq. ft.
$238,000Active2 beds 2 baths1,056 sq. ft.363 W Santa Fe Street, Conroe, TX 77301
MLS# 38086567Listed by: TEXAS DIAMOND REALTY - New
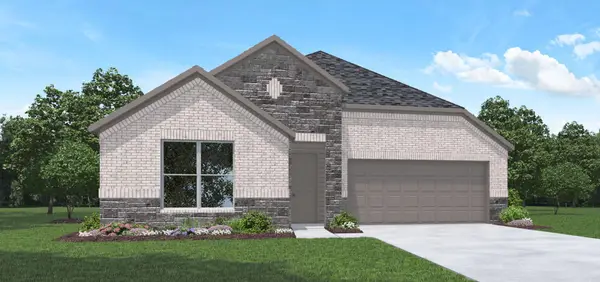 $383,290Active4 beds 3 baths2,255 sq. ft.
$383,290Active4 beds 3 baths2,255 sq. ft.642 Paisley Harbor Court, Conroe, TX 77304
MLS# 84974163Listed by: D.R. HORTON HOMES - New
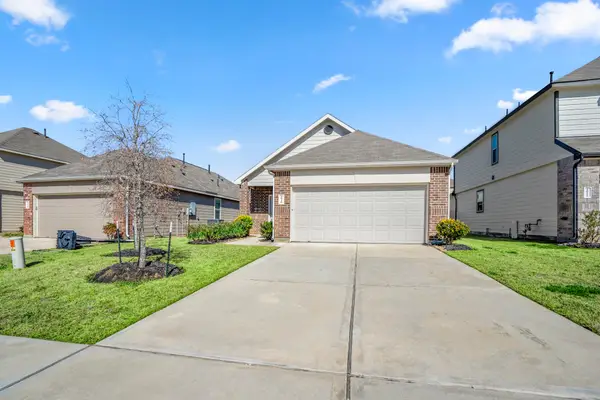 $245,000Active3 beds 2 baths1,417 sq. ft.
$245,000Active3 beds 2 baths1,417 sq. ft.2816 Madison Drive, Conroe, TX 77304
MLS# 97575621Listed by: KELLER WILLIAMS REALTY THE WOODLANDS
