8013 N Tarrytown Crossing Drive, Conroe, TX 77304
Local realty services provided by:American Real Estate ERA Powered
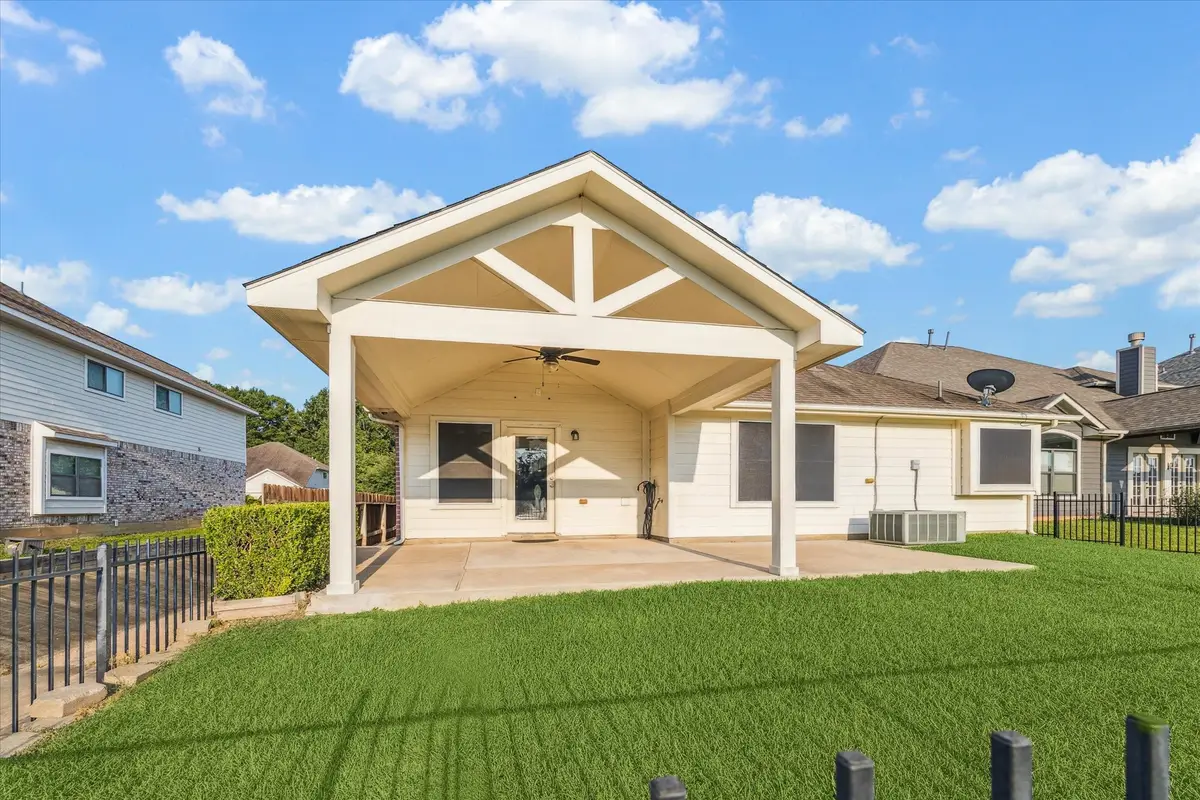
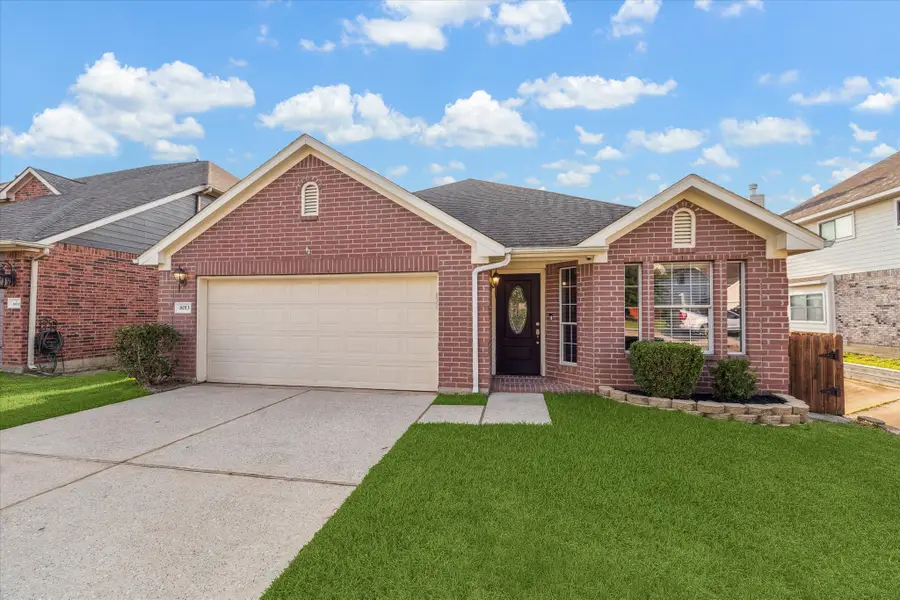
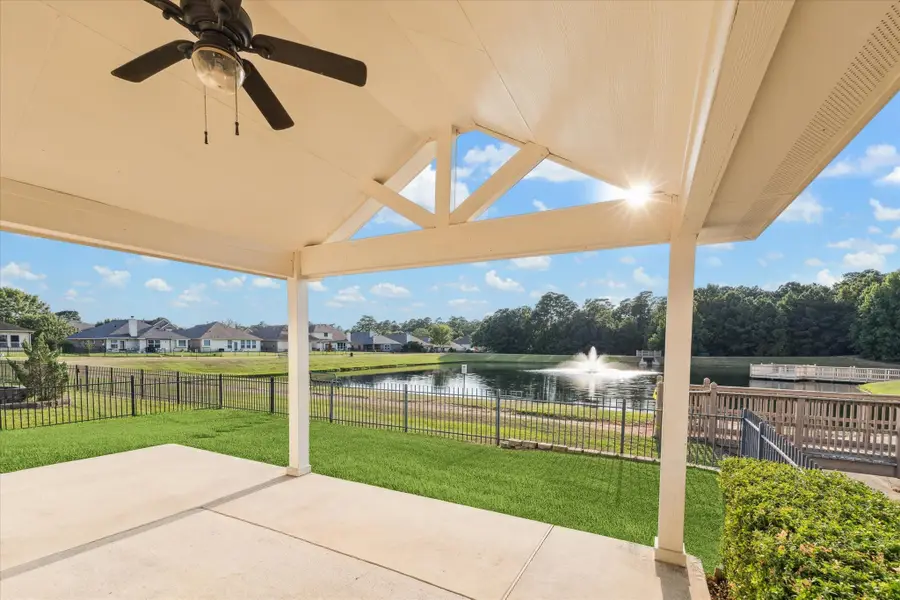
8013 N Tarrytown Crossing Drive,Conroe, TX 77304
$294,500
- 4 Beds
- 2 Baths
- 2,021 sq. ft.
- Single family
- Active
Listed by:nicolas erdy
Office:doug erdy group
MLS#:19407598
Source:HARMLS
Price summary
- Price:$294,500
- Price per sq. ft.:$145.72
- Monthly HOA dues:$25
About this home
Welcome to this breathtaking, one-story 4-bedroom, 2-bath home nestled on a private, stocked lake in the desirable Teas Lakes subdivision. Built in 2006 and spanning 2,021 square feet, the open-concept layout centers around a spacious island kitchen, complete with abundant cabinetry and a breakfast bar—perfect for hosting or everyday family life.
Retreat to the expansive executive suite featuring a spa-like bath with dual sinks, a jetted tub, and a separate shower. Durable, easy-care flooring flows throughout, while solar screens on every window help keep energy bills low. Step outside to your covered back patio and soak in the tranquil views over the fountain and lake.
Additional perks include a washer/dryer, low HOA and taxes, and excellent schools. Priced to sell, this move-in ready, lakeside gem won’t last long—don’t miss your chance to make it yours!
Contact an agent
Home facts
- Year built:2006
- Listing Id #:19407598
- Updated:August 22, 2025 at 06:08 PM
Rooms and interior
- Bedrooms:4
- Total bathrooms:2
- Full bathrooms:2
- Living area:2,021 sq. ft.
Heating and cooling
- Cooling:Central Air, Electric
- Heating:Central, Gas
Structure and exterior
- Roof:Composition
- Year built:2006
- Building area:2,021 sq. ft.
- Lot area:0.16 Acres
Schools
- High school:WILLIS HIGH SCHOOL
- Middle school:CALFEE MIDDLE SCHOOL
- Elementary school:LAGWAY ELEMENTARY SCHOOL
Utilities
- Sewer:Public Sewer
Finances and disclosures
- Price:$294,500
- Price per sq. ft.:$145.72
- Tax amount:$5,427 (2024)
New listings near 8013 N Tarrytown Crossing Drive
- New
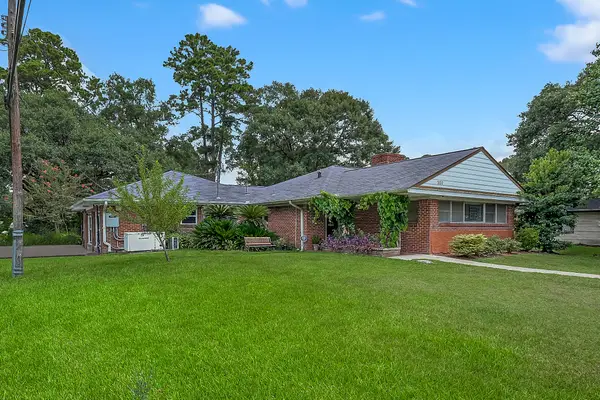 $1,050,000Active6 beds 5 baths3,385 sq. ft.
$1,050,000Active6 beds 5 baths3,385 sq. ft.302 Conroe Drive, Conroe, TX 77301
MLS# 2691588Listed by: EXP REALTY, LLC - New
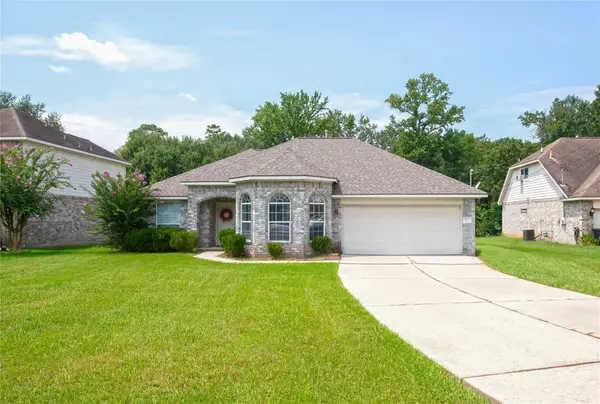 $255,000Active3 beds 2 baths1,689 sq. ft.
$255,000Active3 beds 2 baths1,689 sq. ft.4 Pine Way, Conroe, TX 77304
MLS# 33168806Listed by: ADVANTAGE ASSET MGMT DBA JBB ENTERPRISES - New
 $220,000Active3 beds 2 baths1,409 sq. ft.
$220,000Active3 beds 2 baths1,409 sq. ft.1757 Lofty Cedar Court, Conroe, TX 77301
MLS# 36388846Listed by: LENNAR HOMES VILLAGE BUILDERS, LLC - New
 $360,000Active4 beds 4 baths2,420 sq. ft.
$360,000Active4 beds 4 baths2,420 sq. ft.810 Spruce Pine Drive, Conroe, TX 77318
MLS# 30376982Listed by: INTEGRITY HOME AND RANCH PROPERTIES - New
 $299,900Active3 beds 2 baths1,767 sq. ft.
$299,900Active3 beds 2 baths1,767 sq. ft.338 Honey Mesquite Path, Willis, TX 77318
MLS# 42550435Listed by: REALTY ONE GROUP ICONIC - New
 $230,990Active4 beds 3 baths1,979 sq. ft.
$230,990Active4 beds 3 baths1,979 sq. ft.14853 North Ascot Bend Circle, Conroe, TX 77306
MLS# 51266287Listed by: LENNAR HOMES VILLAGE BUILDERS, LLC - New
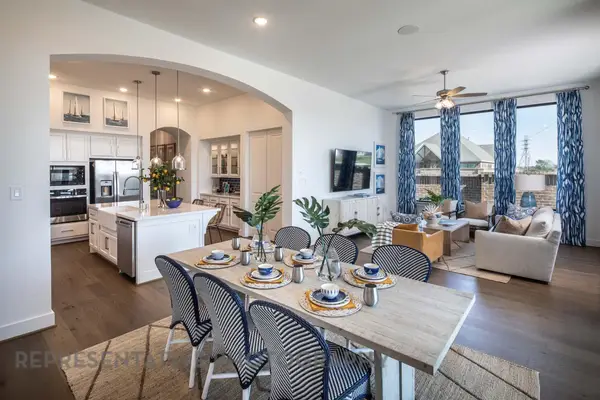 $591,303Active4 beds 4 baths2,518 sq. ft.
$591,303Active4 beds 4 baths2,518 sq. ft.518 Sand Trail Way, Conroe, TX 77304
MLS# 59690080Listed by: DINA VERTERAMO - New
 $415,000Active4 beds 3 baths2,179 sq. ft.
$415,000Active4 beds 3 baths2,179 sq. ft.2232 Stableridge Drive, Conroe, TX 77384
MLS# 38271724Listed by: REAL BROKER, LLC - New
 $35,000Active0.45 Acres
$35,000Active0.45 Acres00 Redbud, Conroe, TX 77302
MLS# 62267899Listed by: ALICIA SERMON PROPERTIES - New
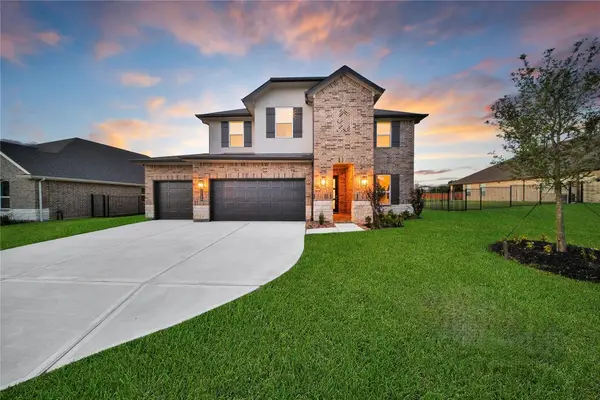 $965,000Active4 beds 3 baths2,616 sq. ft.
$965,000Active4 beds 3 baths2,616 sq. ft.12108 Bee Bush Court, Conroe, TX 77304
MLS# 93131592Listed by: C. LAWSON, BROKER

