810 Springwood Drive, Conroe, TX 77385
Local realty services provided by:American Real Estate ERA Powered

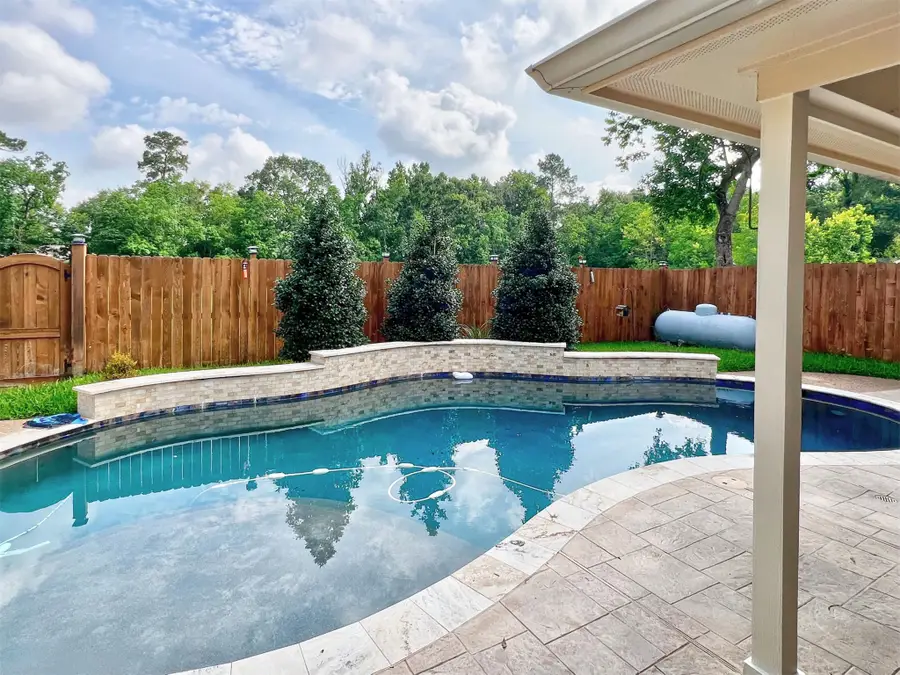
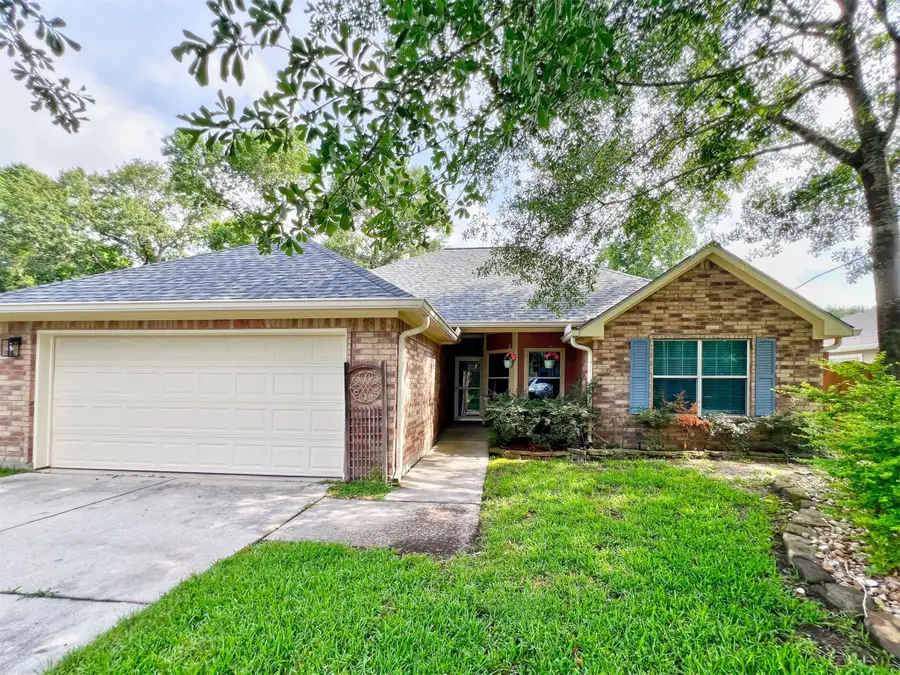
810 Springwood Drive,Conroe, TX 77385
$305,000
- 3 Beds
- 2 Baths
- 1,374 sq. ft.
- Single family
- Pending
Listed by:kathryn brown
Office:trademark realty
MLS#:28870697
Source:HARMLS
Price summary
- Price:$305,000
- Price per sq. ft.:$221.98
About this home
Found it! A single-story home with a pool and no back neighbors. This 3 BD | 2 BA home in Lake Chateau Woods of Conroe offers comfortable living and a backyard made for relaxing. Step inside to high ceilings and wood-look LVP flooring throughout (no carpet here), giving the space an open, easygoing feel. The main living area brings together the kitchen, dining and living spaces. The kitchen features granite countertops and a layout that invites easy customization. The bedrooms are spacious and versatile. The backyard is where this home really shines. A covered patio overlooks a sparkling pool and mature trees beyond the fence line, no back neighbors offer added privacy. A short walk to the local elementary school and a quick drive to The Woodlands, this home sits in a relaxed, well-established neighborhood with easy access to parks, nature, and everyday essentials. With a solid layout and a backyard you’ll love coming home to, it’s the kind of place that’s easy to settle into. No HOA!
Contact an agent
Home facts
- Year built:2007
- Listing Id #:28870697
- Updated:August 20, 2025 at 07:09 AM
Rooms and interior
- Bedrooms:3
- Total bathrooms:2
- Full bathrooms:2
- Living area:1,374 sq. ft.
Heating and cooling
- Cooling:Central Air, Electric
- Heating:Central, Gas
Structure and exterior
- Roof:Composition
- Year built:2007
- Building area:1,374 sq. ft.
- Lot area:0.14 Acres
Schools
- High school:OAK RIDGE HIGH SCHOOL
- Middle school:IRONS JUNIOR HIGH SCHOOL
- Elementary school:HOUSER ELEMENTARY SCHOOL
Utilities
- Sewer:Public Sewer
Finances and disclosures
- Price:$305,000
- Price per sq. ft.:$221.98
- Tax amount:$4,078 (2024)
New listings near 810 Springwood Drive
- New
 $280,000Active3 beds 2 baths1,240 sq. ft.
$280,000Active3 beds 2 baths1,240 sq. ft.317 Arrowhead Drive, Conroe, TX 77316
MLS# 48284953Listed by: SEVEN ONE REAL ESTATE LLC - New
 $1,385,000Active5 beds 3 baths4,150 sq. ft.
$1,385,000Active5 beds 3 baths4,150 sq. ft.15232 Saddlewood Drive, Conroe, TX 77384
MLS# 15676860Listed by: EXP REALTY LLC - New
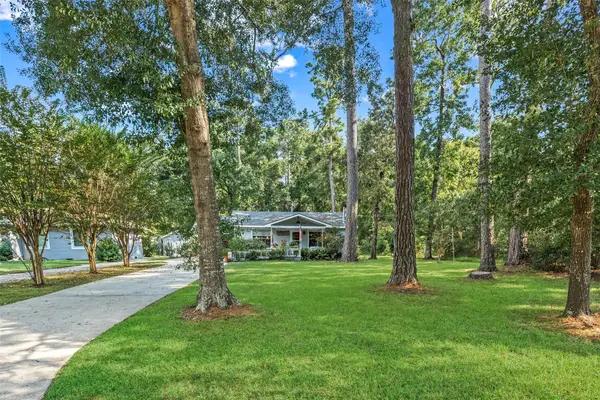 $339,700Active2 beds 2 baths1,276 sq. ft.
$339,700Active2 beds 2 baths1,276 sq. ft.13231 Southshore Drive, Conroe, TX 77304
MLS# 71501780Listed by: CREIGHTON REALTY PARTNERS, LLC - New
 $419,000Active5 beds 4 baths2,638 sq. ft.
$419,000Active5 beds 4 baths2,638 sq. ft.3512 Oak Landing, Conroe, TX 77304
MLS# 58387643Listed by: BETTER HOMES AND GARDENS REAL ESTATE GARY GREENE - LAKE CONROE NORTH - New
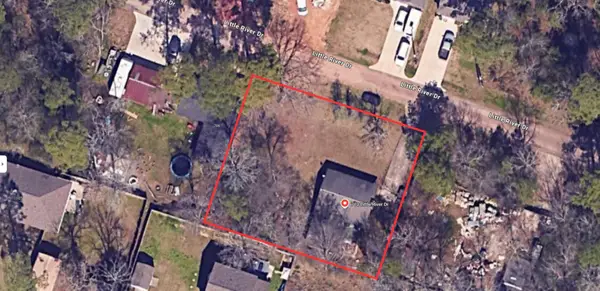 $99,900Active3 beds 2 baths1,346 sq. ft.
$99,900Active3 beds 2 baths1,346 sq. ft.710 Little River Drive, Conroe, TX 77316
MLS# 71841632Listed by: ONE2THREE REALTY - New
 $415,000Active4 beds 3 baths2,841 sq. ft.
$415,000Active4 beds 3 baths2,841 sq. ft.2506 Royal Highlands Lane, Conroe, TX 77304
MLS# 80205736Listed by: REALTY EXECUTIVES THE WOODLANDS - New
 $524,900Active4 beds 3 baths2,513 sq. ft.
$524,900Active4 beds 3 baths2,513 sq. ft.122 Artisan Ridge Drive, Conroe, TX 77318
MLS# 21541862Listed by: CONNECT REALTY.COM - New
 $750,000Active3 beds 3 baths2,456 sq. ft.
$750,000Active3 beds 3 baths2,456 sq. ft.14898 Diamondhead Road N, Conroe, TX 77356
MLS# 49941264Listed by: MARTHA TURNER SOTHEBY'S INTERNATIONAL REALTY - THE WOODLANDS - New
 $2,000,000Active10.82 Acres
$2,000,000Active10.82 Acres12640 Hwy 105 West, Conroe, TX 77304
MLS# 69752155Listed by: WALZEL PROPERTIES - CONROE - New
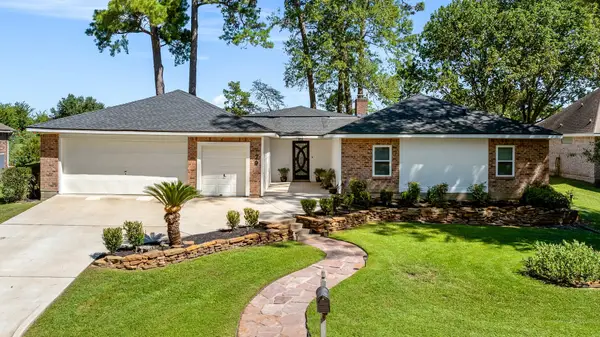 $334,900Active3 beds 3 baths2,161 sq. ft.
$334,900Active3 beds 3 baths2,161 sq. ft.79 Summers Wind Street, Montgomery, TX 77356
MLS# 39788763Listed by: BLAIR REALTY GROUP
