8442 Horsepen Bend Drive Drive, Conroe, TX 77385
Local realty services provided by:American Real Estate ERA Powered
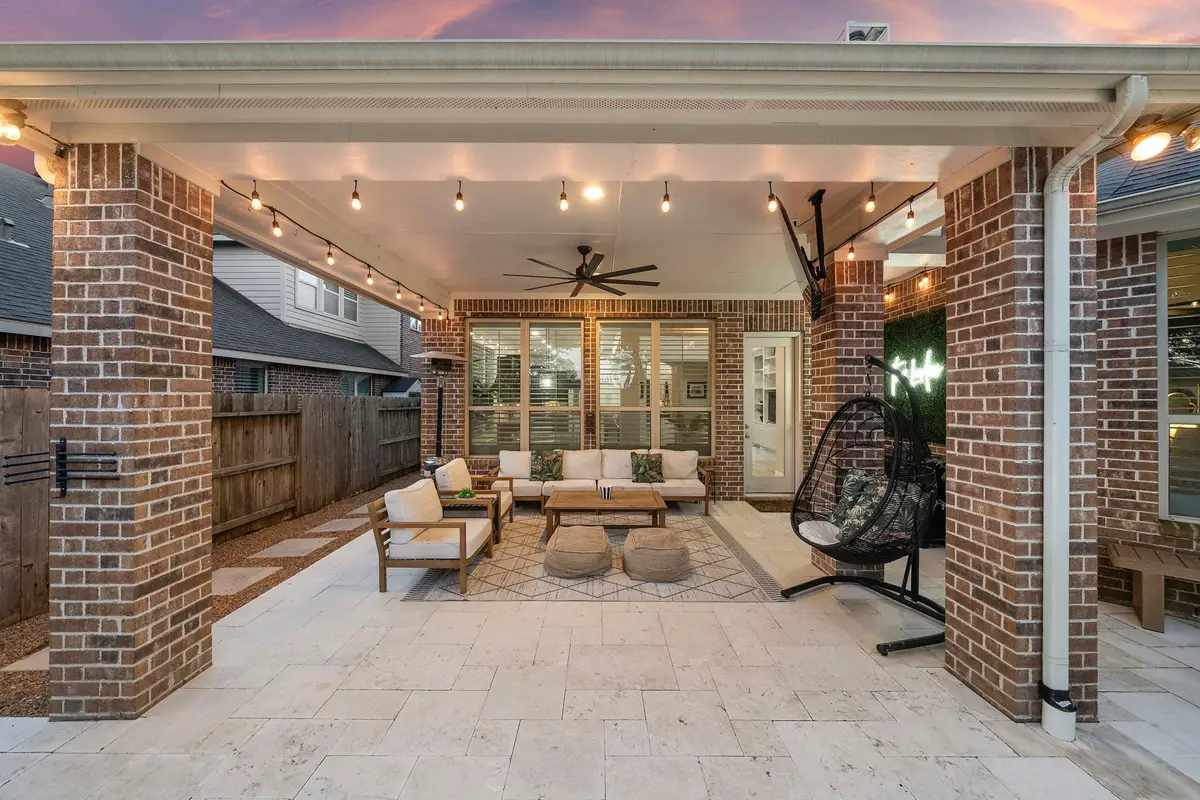
8442 Horsepen Bend Drive Drive,Conroe, TX 77385
- 4 Beds
- 3 Baths
- - sq. ft.
- Single family
- Sold
Listed by:meagan kamerbeek
Office:better homes and gardens real estate gary greene - the woodlands
MLS#:6545403
Source:HARMLS
Sorry, we are unable to map this address
Price summary
- Price:
- Monthly HOA dues:$152
About this home
Welcome home to the gated community of Harper’s Preserve. Located just minutes from The Woodlands Medical District and I-45, this stunning home boasts its own resort-style pool, upgraded flooring downstairs, custom built-ins and plantation shutters throughout. The pristine, Travertine pool (2023) is highlighted by multiple water features, a custom pergola, new rear fence (2024) and lush, Bermuda grass. Roof replaced (2022). With both the expansive primary suite and a secondary bedroom/full bath downstairs, this floorplan is a must see! French doors open to your downstairs office space situated at the front of the home adjacent to a tranquil reading nook at the base of the stairs. Up the staircase, you’ll find a central game room, two additional bedrooms, full bath, media room with projector/projection screen and a fully conditioned flex space perfect for a home gym or second office. Close to Grocery, Shopping, Dining. Community pool, playground, trails, fishing
Contact an agent
Home facts
- Year built:2013
- Listing Id #:6545403
- Updated:August 20, 2025 at 03:22 PM
Rooms and interior
- Bedrooms:4
- Total bathrooms:3
- Full bathrooms:3
Heating and cooling
- Cooling:Central Air, Electric
- Heating:Central, Gas
Structure and exterior
- Roof:Composition
- Year built:2013
Schools
- High school:OAK RIDGE HIGH SCHOOL
- Middle school:IRONS JUNIOR HIGH SCHOOL
- Elementary school:SUCHMA ELEMENTARY SCHOOL
Utilities
- Sewer:Public Sewer
Finances and disclosures
- Price:
- Tax amount:$10,526 (2024)
New listings near 8442 Horsepen Bend Drive Drive
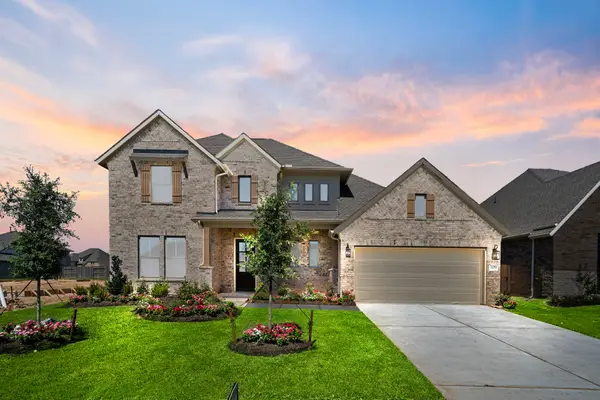 $589,990Active4 beds 4 baths3,203 sq. ft.
$589,990Active4 beds 4 baths3,203 sq. ft.32339 Mossy Pine Way, Conroe, TX 77385
MLS# 3281266Listed by: COVENTRY HOMES $519,990Active4 beds 4 baths2,546 sq. ft.
$519,990Active4 beds 4 baths2,546 sq. ft.3412 Chestnut Colony Court, Conroe, TX 77385
MLS# 45079983Listed by: COVENTRY HOMES $599,990Active4 beds 3 baths3,143 sq. ft.
$599,990Active4 beds 3 baths3,143 sq. ft.3324 Bentwood Ranch Drive, Conroe, TX 77385
MLS# 62514911Listed by: COVENTRY HOMES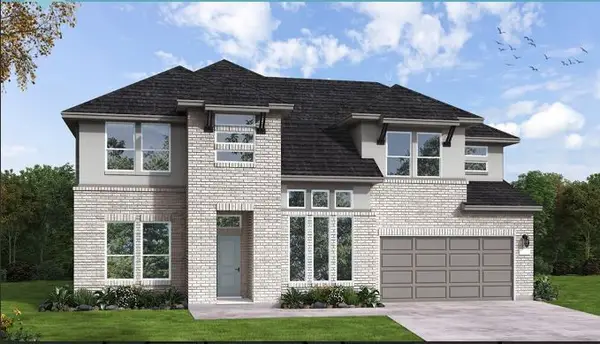 $679,990Active5 beds 5 baths4,194 sq. ft.
$679,990Active5 beds 5 baths4,194 sq. ft.32335 Mossy Pine Way, Conroe, TX 77385
MLS# 82905156Listed by: COVENTRY HOMES $689,990Active5 beds 5 baths4,188 sq. ft.
$689,990Active5 beds 5 baths4,188 sq. ft.3328 Bentwood Ranch Drive, Conroe, TX 77385
MLS# 89336270Listed by: COVENTRY HOMES- New
 $460,000Active3 beds 2 baths2,084 sq. ft.
$460,000Active3 beds 2 baths2,084 sq. ft.13416 Maverick Trail Road, Conroe, TX 77303
MLS# 44972847Listed by: C & S PREMIER REALTY - New
 $250,000Active3 beds 2 baths1,144 sq. ft.
$250,000Active3 beds 2 baths1,144 sq. ft.16886 Canary Street, Conroe, TX 77385
MLS# 61210515Listed by: EXP REALTY, LLC - Open Sat, 11am to 1pmNew
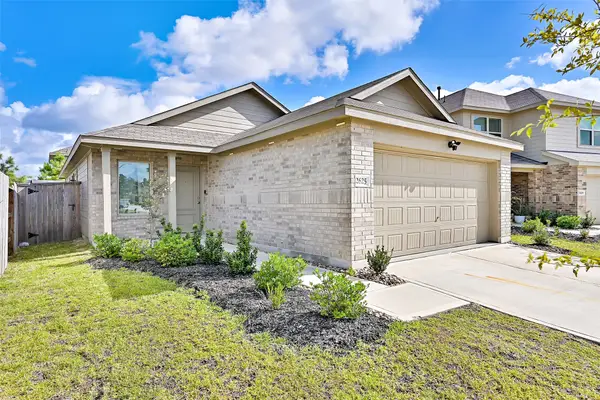 $255,000Active3 beds 2 baths1,320 sq. ft.
$255,000Active3 beds 2 baths1,320 sq. ft.2625 Castille Valley Place, Conroe, TX 77301
MLS# 79056791Listed by: LPT REALTY, LLC - Open Sat, 1 to 3pmNew
 $240,000Active3 beds 2 baths1,372 sq. ft.
$240,000Active3 beds 2 baths1,372 sq. ft.1928 Briar Grove Drive, Conroe, TX 77301
MLS# 56306184Listed by: BETTER HOMES AND GARDENS REAL ESTATE GARY GREENE - CHAMPIONS - Open Sun, 1 to 4pmNew
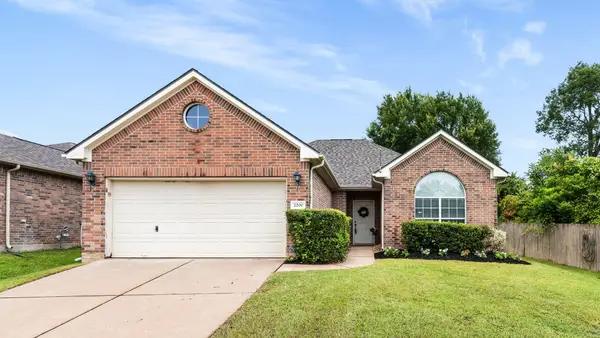 $245,000Active3 beds 2 baths1,563 sq. ft.
$245,000Active3 beds 2 baths1,563 sq. ft.2200 Jefferson Crossing, Conroe, TX 77304
MLS# 89669378Listed by: BETTER HOMES AND GARDENS REAL ESTATE GARY GREENE - LAKE CONROE SOUTH
