9184 White Tail Drive, Conroe, TX 77303
Local realty services provided by:American Real Estate ERA Powered
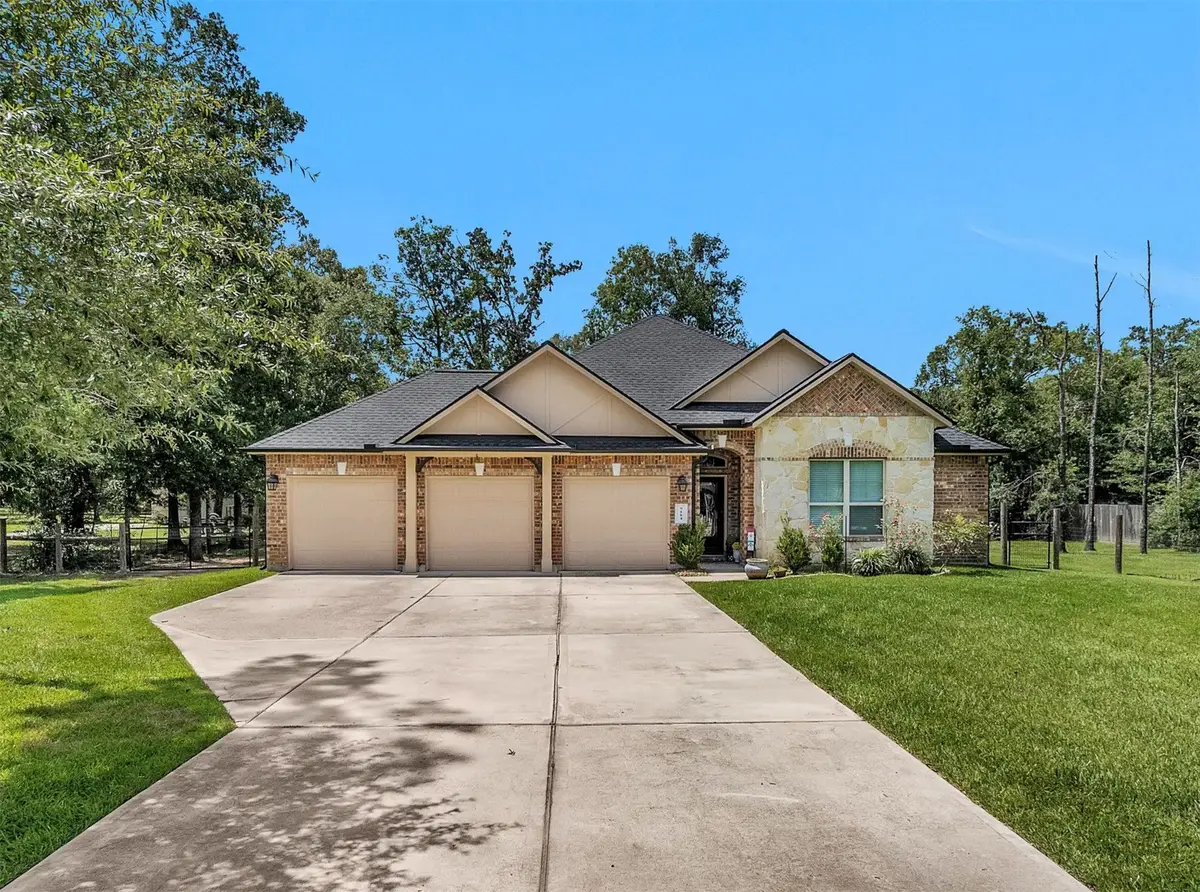
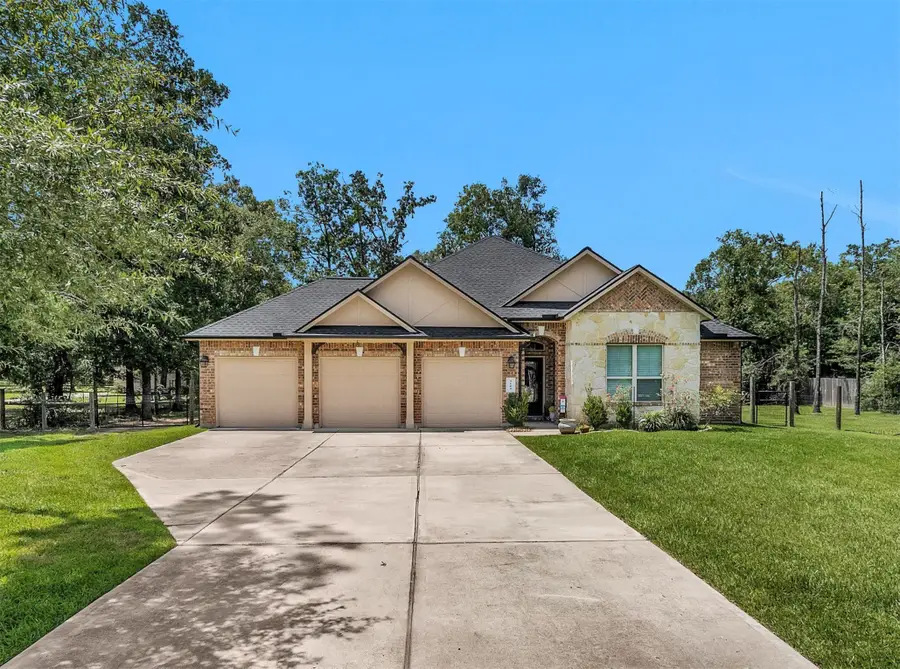

9184 White Tail Drive,Conroe, TX 77303
$485,000
- 4 Beds
- 3 Baths
- 2,810 sq. ft.
- Single family
- Pending
Listed by:evan ballew
Office:top guns realty on lake conroe
MLS#:51578569
Source:HARMLS
Price summary
- Price:$485,000
- Price per sq. ft.:$172.6
- Monthly HOA dues:$23.75
About this home
Welcome to this beautiful 4 bedroom, 3 bath, 1 story home nestled on approximately 1.25 acres in the highly sought after acreage community of Deer Trail Two. Inside, the open-concept layout features wood flooring, tray ceilings, a formal dining space and a spacious living room with a wood-burning fireplace. The kitchen boasts granite counters, upgraded black stainless steel appliances & an oversize island with bar seating. The primary suite is set apart from the 3 guest suites and includes an ensuite with double sinks, an elegant soaking tub & separate shower. Double doors lead into a closed off office space that could also be used as a fifth bedroom or game room. Step out back to a covered patio overlooking the park-like setting that includes a fenced backyard and mature trees with plenty of space to add a shop or pool. The roof was recently replaced and the home is pre-plumbed for gas with a generator connection already in place. Low taxes, low HOA and convenient to both I45 and 59.
Contact an agent
Home facts
- Year built:2017
- Listing Id #:51578569
- Updated:August 19, 2025 at 07:11 AM
Rooms and interior
- Bedrooms:4
- Total bathrooms:3
- Full bathrooms:3
- Living area:2,810 sq. ft.
Heating and cooling
- Cooling:Central Air, Electric
- Heating:Central, Electric
Structure and exterior
- Roof:Composition
- Year built:2017
- Building area:2,810 sq. ft.
- Lot area:1.25 Acres
Schools
- High school:CONROE HIGH SCHOOL
- Middle school:STOCKTON JUNIOR HIGH SCHOOL
- Elementary school:BARTLETT ELEMENTARY (CONROE)
Utilities
- Sewer:Aerobic Septic
Finances and disclosures
- Price:$485,000
- Price per sq. ft.:$172.6
- Tax amount:$8,127 (2024)
New listings near 9184 White Tail Drive
- New
 $659,900Active4 beds 4 baths3,707 sq. ft.
$659,900Active4 beds 4 baths3,707 sq. ft.7545 Tyler Run Boulevard, Conroe, TX 77304
MLS# 19961339Listed by: DESIGNED REALTY GROUP - New
 $275,000Active5 beds 4 baths2,608 sq. ft.
$275,000Active5 beds 4 baths2,608 sq. ft.478 Brandon Road, Conroe, TX 77302
MLS# 68293241Listed by: EXP REALTY LLC - New
 $219,000Active5 beds 3 baths2,176 sq. ft.
$219,000Active5 beds 3 baths2,176 sq. ft.2421 Silver Dollar Court, Conroe, TX 77306
MLS# 18553546Listed by: LPT REALTY, LLC - New
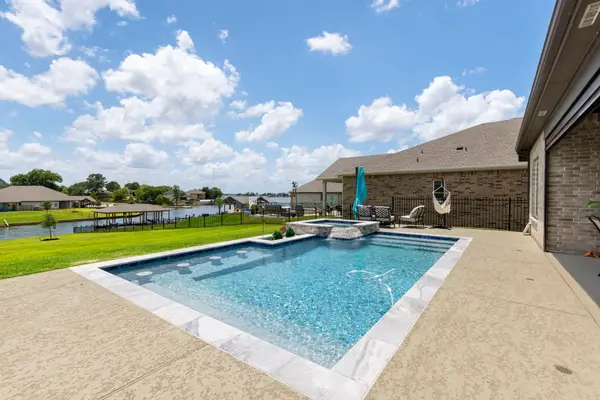 $1,040,000Active4 beds 4 baths3,525 sq. ft.
$1,040,000Active4 beds 4 baths3,525 sq. ft.12211 Grey Plover Court, Conroe, TX 77304
MLS# 79920108Listed by: TWG REALTY - New
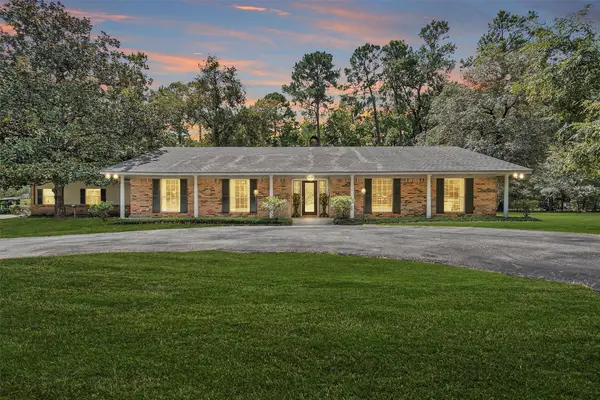 $1,450,000Active4 beds 3 baths2,965 sq. ft.
$1,450,000Active4 beds 3 baths2,965 sq. ft.10135 Wahrenberger Road, Conroe, TX 77304
MLS# 60378645Listed by: GREEN & ASSOCIATES REAL ESTATE - New
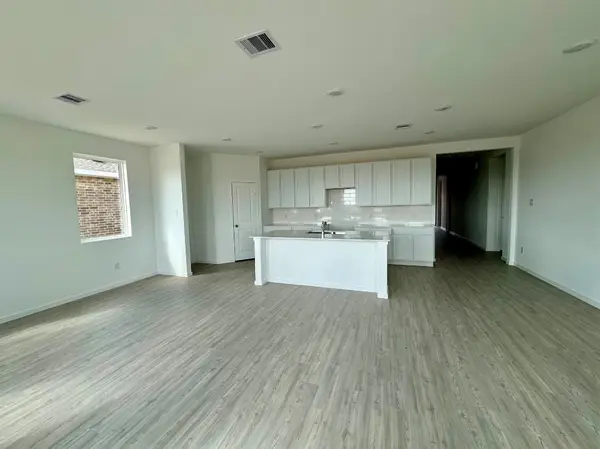 $260,000Active4 beds 2 baths1,900 sq. ft.
$260,000Active4 beds 2 baths1,900 sq. ft.16014 Tallis Drive, Conroe, TX 77303
MLS# 4630741Listed by: LENNAR HOMES VILLAGE BUILDERS, LLC - New
 $319,900Active3 beds 2 baths1,082 sq. ft.
$319,900Active3 beds 2 baths1,082 sq. ft.10835 Magnolia Bend Drive, Conroe, TX 77302
MLS# 67057928Listed by: LEVITATE REAL ESTATE - New
 $285,999Active2 beds 2 baths1,661 sq. ft.
$285,999Active2 beds 2 baths1,661 sq. ft.15 E Kentwick Place Place, Conroe, TX 77384
MLS# 49442174Listed by: KELLER WILLIAMS REALTY THE WOODLANDS - New
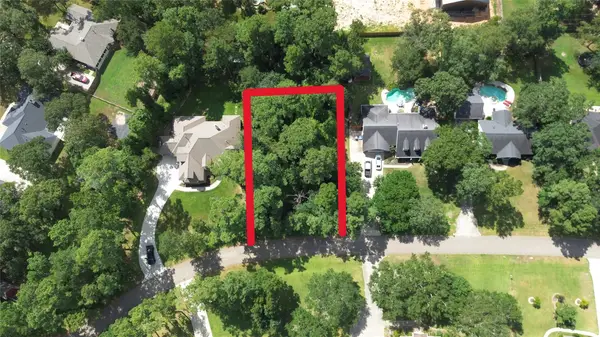 $125,000Active0.46 Acres
$125,000Active0.46 Acres2404 Chantilly Lane, Conroe, TX 77384
MLS# 72625945Listed by: TOP GUNS REALTY ON LAKE CONROE - New
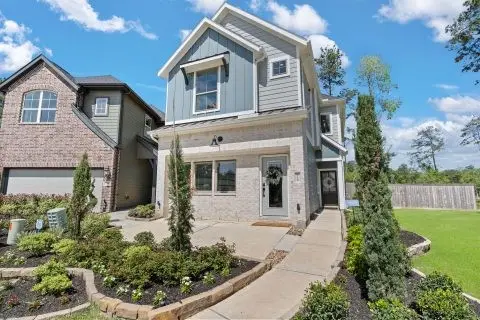 $355,350Active3 beds 3 baths1,835 sq. ft.
$355,350Active3 beds 3 baths1,835 sq. ft.310 Bonica Terrace Court, Willis, TX 77318
MLS# 77282892Listed by: CHESMAR HOMES
