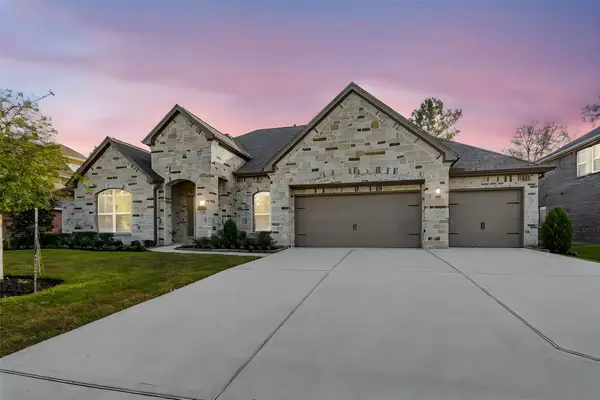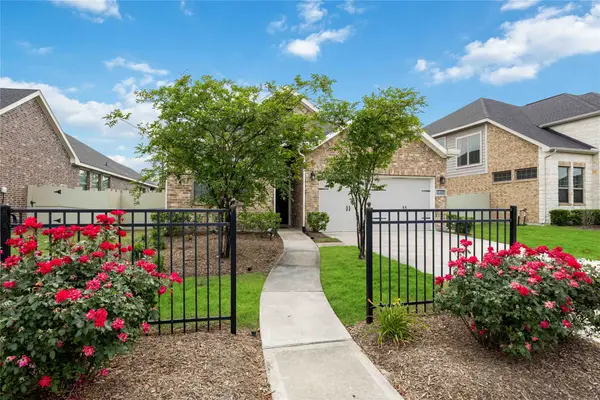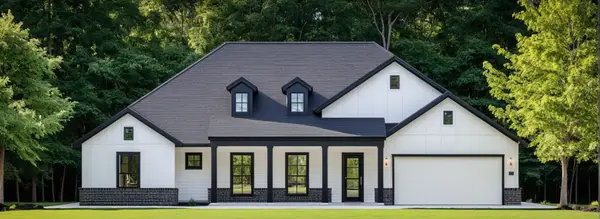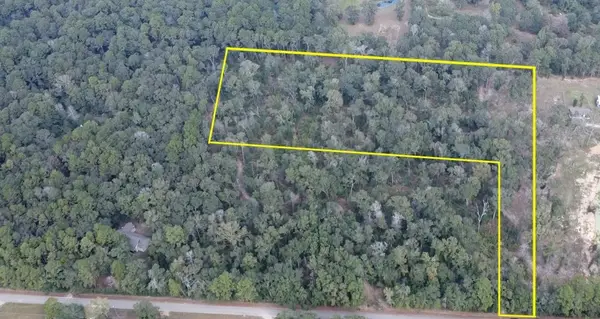962 Oak Falls Drive, Conroe, TX 77378
Local realty services provided by:American Real Estate ERA Powered
962 Oak Falls Drive,Conroe, TX 77378
$270,000
- 3 Beds
- 2 Baths
- 1,478 sq. ft.
- Single family
- Active
Listed by: bobette gonzalez
Office: all city real estate
MLS#:52098136
Source:HARMLS
Price summary
- Price:$270,000
- Price per sq. ft.:$182.68
- Monthly HOA dues:$27.08
About this home
Beautifully Upgraded Home Offering Designer Finishes with Modern Conveniences throughout AND FULL HOUSE GENERATOR! Enjoy a chef’s kitchen with a Luxurious Blue Star 8-burner gas stove, Bosch dishwasher, Bosch microwave, strategically hidden plugs, & under/over-cabinet lighting. Stylish details include Lutron touch light switches, brushed nickel fixtures & handles, laminate flooring, & an Art Deco chandelier in the dining area.
The living room features built-in shelves & TV wall mounts, while the hall closet with barn doors provides generous storage. Relax under gorgeous ceiling fans in the living room, primary, and secondary bedroom. The primary bath offers motion lighting, and the home includes blackout window shades and Hunter Douglas–style treatments throughout. Exterior highlights include a Covered & Screened back Porch, Double-wide driveway & extensive, beautifully landscaped grounds. This home combines luxury, efficiency, and style—move-in ready and full of thoughtful upgrades!
Contact an agent
Home facts
- Year built:2015
- Listing ID #:52098136
- Updated:January 07, 2026 at 12:39 PM
Rooms and interior
- Bedrooms:3
- Total bathrooms:2
- Full bathrooms:2
- Living area:1,478 sq. ft.
Heating and cooling
- Cooling:Central Air, Electric
- Heating:Central, Gas
Structure and exterior
- Roof:Composition
- Year built:2015
- Building area:1,478 sq. ft.
- Lot area:0.11 Acres
Schools
- High school:WILLIS HIGH SCHOOL
- Middle school:ROBERT P. BRABHAM MIDDLE SCHOOL
- Elementary school:A.R. TURNER ELEMENTARY SCHOOL
Utilities
- Sewer:Public Sewer
Finances and disclosures
- Price:$270,000
- Price per sq. ft.:$182.68
- Tax amount:$4,896 (2024)
New listings near 962 Oak Falls Drive
- New
 $729,999Active5 beds 5 baths4,144 sq. ft.
$729,999Active5 beds 5 baths4,144 sq. ft.1715 Divino Pass, Conroe, TX 77304
MLS# 32975528Listed by: ALUMBRA INTERNATIONAL PROPERTIES - Open Sat, 12 to 5pmNew
 $685,500Active4 beds 3 baths3,347 sq. ft.
$685,500Active4 beds 3 baths3,347 sq. ft.998 Briac Ln, Houston, TX 77301
MLS# 44030442Listed by: NEXTHOME WOODLAND SPRINGS - New
 $379,900Active4 beds 3 baths2,207 sq. ft.
$379,900Active4 beds 3 baths2,207 sq. ft.9816 Preserve Way, Conroe, TX 77385
MLS# 61519562Listed by: CAVAZOS REALTY INTERNATIONAL - New
 $175,000Active1 beds 1 baths780 sq. ft.
$175,000Active1 beds 1 baths780 sq. ft.109 Cartwright Road, Conroe, TX 77301
MLS# 29312347Listed by: WALZEL PROPERTIES - CORPORATE OFFICE - New
 $200,000Active2 beds 1 baths680 sq. ft.
$200,000Active2 beds 1 baths680 sq. ft.113 Cartwright Road, Conroe, TX 77301
MLS# 11536407Listed by: WALZEL PROPERTIES - CORPORATE OFFICE - New
 $305,990Active6 beds 3 baths2,349 sq. ft.
$305,990Active6 beds 3 baths2,349 sq. ft.4508 Nevada Falls Drive, Conroe, TX 77303
MLS# 21851173Listed by: D.R. HORTON HOMES - New
 $175,000Active1 beds 1 baths780 sq. ft.
$175,000Active1 beds 1 baths780 sq. ft.111 Cartwright Road, Conroe, TX 77301
MLS# 58820380Listed by: WALZEL PROPERTIES - CORPORATE OFFICE - New
 $514,174Active4 beds 3 baths2,799 sq. ft.
$514,174Active4 beds 3 baths2,799 sq. ft.13544 Caldwell Street, Conroe, TX 77303
MLS# 76707246Listed by: THE SIGNORELLI COMPANY - New
 $210,000Active0 Acres
$210,000Active0 AcresTBD Crowley Road, Conroe, TX 77301
MLS# 80991620Listed by: MCCORMACK COMMERCIAL LLC - New
 $292,990Active5 beds 3 baths2,252 sq. ft.
$292,990Active5 beds 3 baths2,252 sq. ft.4528 Nevada Falls Drive, Conroe, TX 77303
MLS# 96253421Listed by: D.R. HORTON HOMES
