3526 Georgia Trace, San Antonio, TX 78109
Local realty services provided by:ERA Experts
3526 Georgia Trace,San Antonio, TX 78109
$362,900
- 5 Beds
- 4 Baths
- - sq. ft.
- Single family
- Active
Listed by:mona dale hill(281) 362-8998, dalehill28@yahoo.com
Office:lgi homes
MLS#:1906986
Source:SABOR
Price summary
- Price:$362,900
- Monthly HOA dues:$36.33
About this home
The Torres floor plan is now available at Savannah Place in San Antonio, Texas! This spacious two-story home has a thoughtfully designed layout perfect for a family of any lifestyle. An open-concept layout creates an inviting space to entertain guests, along with extra bedrooms that could be utilized for guest rooms. The master suite is conveniently located downstairs, with a large walk-in closet. Upstairs, you will love the game room space that will quickly become the kids' favorite spot in the house! Upgrades included in this home are a full suite of energy-efficient Whirlpool appliances, including the refrigerator, sparkling granite countertops, designer wood cabinets with crown molding detail, LED flush mount ENERGY STAR lighting and a USB charging outlet; just in the kitchen! Throughout the home, you will find upgrades such as a programmable thermostat, double-pane, Low-E vinyl windows, a Wi-Fi-enabled garage door opener and more. All of these remarkable upgrades come standard at no additional cost.
Contact an agent
Home facts
- Year built:2025
- Listing ID #:1906986
- Added:1 day(s) ago
- Updated:September 11, 2025 at 08:28 PM
Rooms and interior
- Bedrooms:5
- Total bathrooms:4
- Full bathrooms:3
- Half bathrooms:1
Heating and cooling
- Cooling:One Central
- Heating:Central, Electric
Structure and exterior
- Roof:Composition
- Year built:2025
- Lot area:0.13 Acres
Schools
- High school:East Central
- Middle school:Heritage
- Elementary school:Tradition
Utilities
- Water:Water System
- Sewer:Sewer System
Finances and disclosures
- Price:$362,900
New listings near 3526 Georgia Trace
- Open Sat, 11am to 1pmNew
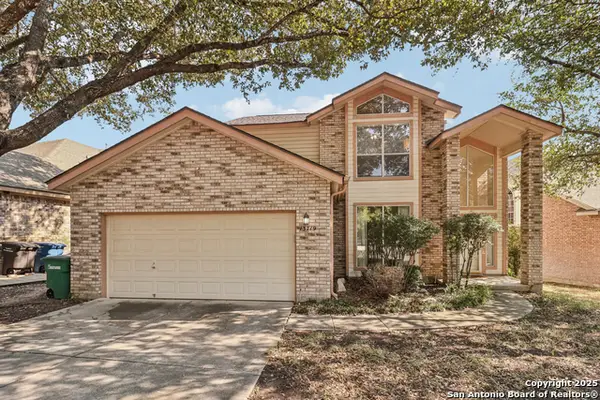 $385,000Active3 beds 3 baths1,920 sq. ft.
$385,000Active3 beds 3 baths1,920 sq. ft.13719 Chittim Woods, San Antonio, TX 78232
MLS# 1892920Listed by: REDFIN CORPORATION - New
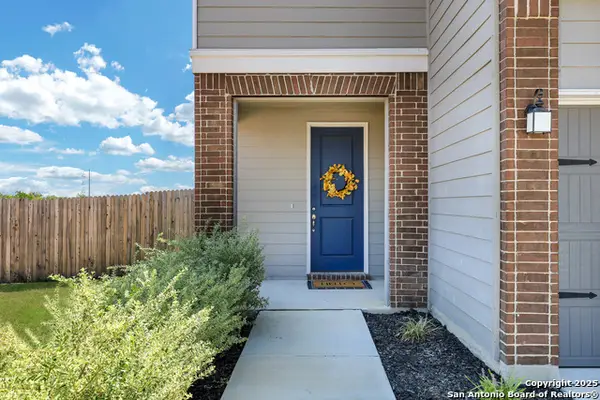 $320,000Active3 beds 3 baths2,100 sq. ft.
$320,000Active3 beds 3 baths2,100 sq. ft.11526 Amberina, San Antonio, TX 78245
MLS# 1906999Listed by: REAL BROKER, LLC - New
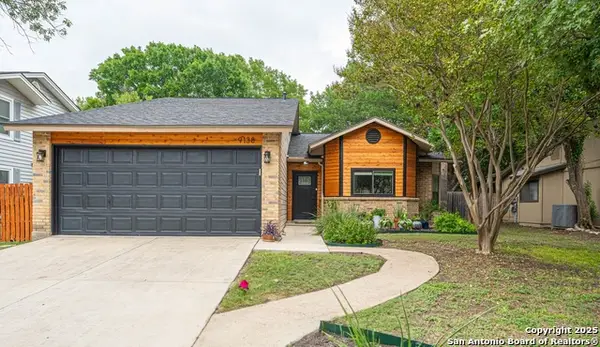 $260,000Active3 beds 3 baths1,547 sq. ft.
$260,000Active3 beds 3 baths1,547 sq. ft.9138 Autumn Meadows, San Antonio, TX 78254
MLS# 1907002Listed by: MY CASTLE REALTY - New
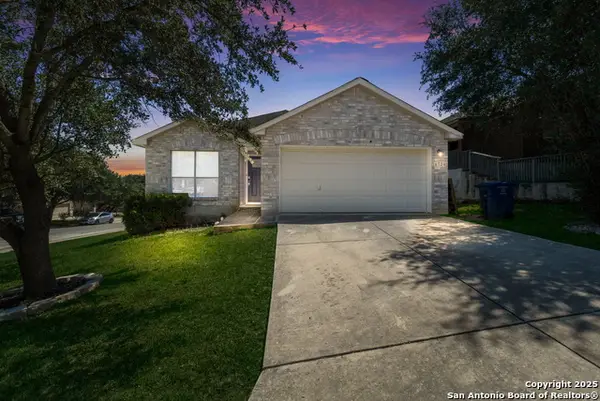 $237,990Active3 beds 2 baths1,524 sq. ft.
$237,990Active3 beds 2 baths1,524 sq. ft.6726 Loma Corona, San Antonio, TX 78233
MLS# 1907006Listed by: LEVI RODGERS REAL ESTATE GROUP - New
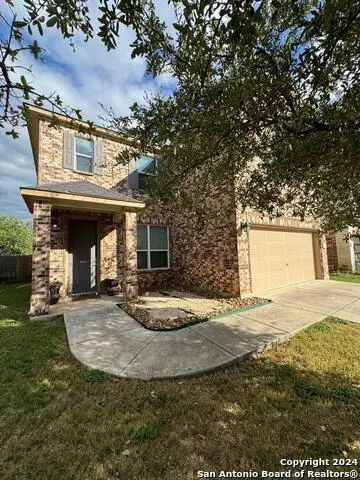 $339,000Active3 beds 3 baths2,176 sq. ft.
$339,000Active3 beds 3 baths2,176 sq. ft.7746 Heavenly Arbor, San Antonio, TX 78254
MLS# 1907013Listed by: KELLER WILLIAMS LAREDO - New
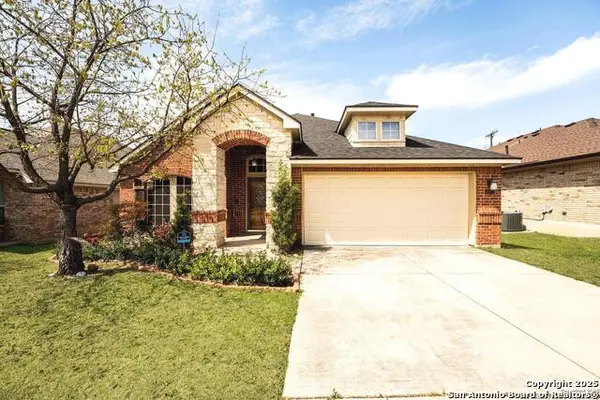 $379,000Active3 beds 2 baths2,204 sq. ft.
$379,000Active3 beds 2 baths2,204 sq. ft.26823 Rustic Brk, San Antonio, TX 78261
MLS# 1907018Listed by: KELLER WILLIAMS CITY-VIEW - New
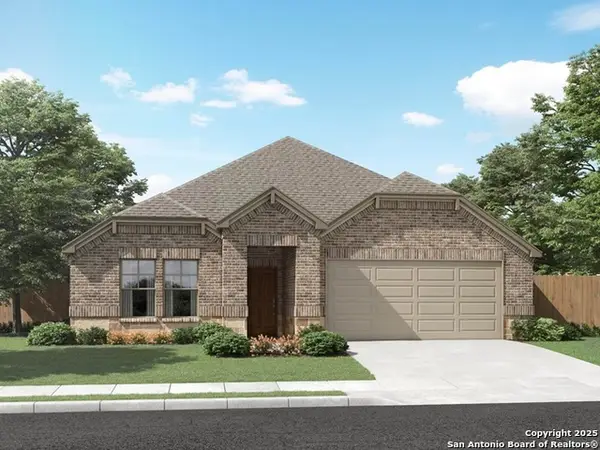 $450,320Active4 beds 3 baths2,268 sq. ft.
$450,320Active4 beds 3 baths2,268 sq. ft.1407 Arcas Way, San Antonio, TX 78245
MLS# 1907020Listed by: MERITAGE HOMES REALTY - New
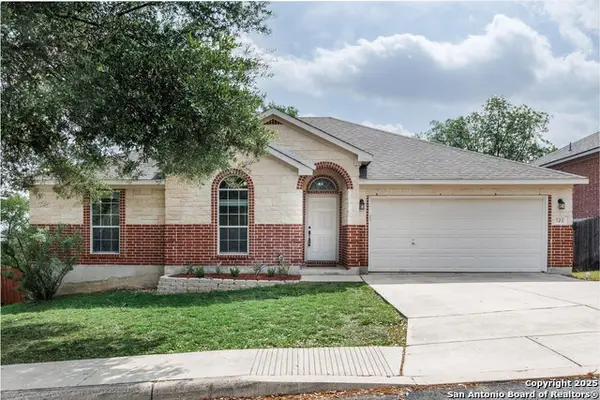 $289,000Active4 beds 2 baths2,002 sq. ft.
$289,000Active4 beds 2 baths2,002 sq. ft.726 Point Breeze, San Antonio, TX 78253
MLS# 1907021Listed by: LPT REALTY, LLC - New
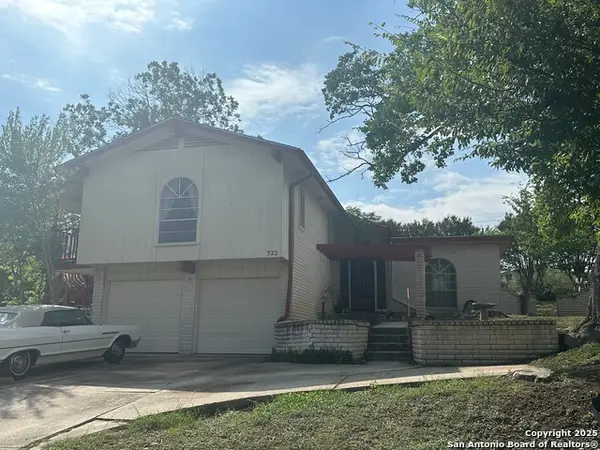 $295,000Active3 beds 2 baths2,788 sq. ft.
$295,000Active3 beds 2 baths2,788 sq. ft.322 W Glenview, San Antonio, TX 78228
MLS# 1907023Listed by: SAN ANTONIO ELITE REALTY - New
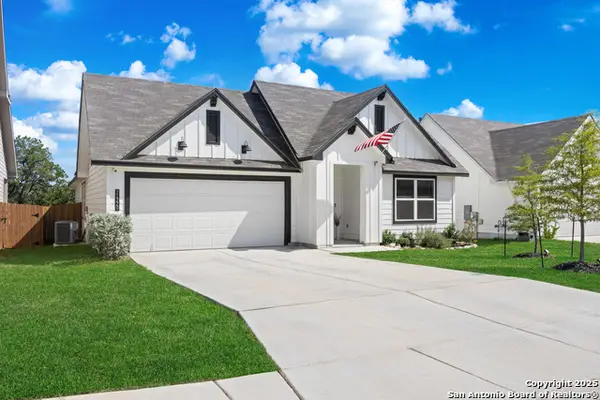 $399,900Active4 beds 2 baths1,853 sq. ft.
$399,900Active4 beds 2 baths1,853 sq. ft.21220 Cobbles Loop, San Antonio, TX 78266
MLS# 1907024Listed by: KEEPING IT REALTY
