6930 Sundew Creek, Converse, TX 78109
Local realty services provided by:ERA Brokers Consolidated
Listed by:jennifer cluff(726) 213-5843, jen@texashavenhomegroup.com
Office:keller williams heritage
MLS#:1906897
Source:SABOR
Price summary
- Price:$219,999
- Price per sq. ft.:$129.56
- Monthly HOA dues:$21.92
About this home
Welcome to this beautifully refreshed home in the ever-popular Dover subdivision. With a freshly painted exterior (August 2025) in modern, eye-catching colors, this stucco beauty makes a crisp and stylish first impression that radiates curb appeal! Step inside to discover an open floor plan with quality vinyl flooring throughout-no carpet anywhere! Not only does this make accidental spills a breeze to clean, it's a dream for those with pets, kids, or allergies. Just off the entry, a formal dining area sits at the front of the home, basking in natural light from two large windows and anchored by a modern light fixture. This space flows seamlessly into the main living room and onward into the spacious kitchen, creating a natural hub for dining, entertaining, and everyday living. The kitchen features a stainless steel refrigerator (included in the sale), ample cabinet and counter space, and cabinets with a natural oak look that add warmth to the modern design. Sliding glass doors offer access to the backyard, and the thoughtful floor plan makes it easy to move between living spaces-whether through the main entryway or the hall that connects to the half bath and laundry room. The laundry room offers garage access, giving you a practical mudroom-style space for backpacks, shoes, and work gear before heading into the home. Upstairs, you'll find all three bedrooms conveniently located together. The primary suite is spacious and welcoming, with a full ensuite bathroom featuring a tub/shower combo, single-sink vanity with a makeup table, and a walk-in closet. Two additional bedrooms share another full bath, providing comfort and flexibility for family or guests. Out back, the large yard offers plenty of room for outdoor fun. While not officially on a greenbelt, a line of mature trees behind the property creates shade, privacy, and a welcome reprieve from the Texas sun-plus, you're not backing up directly to another home! Practical updates bring peace of mind, including a new AC unit and heat pump (March 2025)! Located just minutes from Randolph Air Force Base, Fort Sam Houston, 1604, I-35, and I-10, this home ticks all the boxes!
Contact an agent
Home facts
- Year built:2001
- Listing ID #:1906897
- Added:48 day(s) ago
- Updated:October 29, 2025 at 04:21 PM
Rooms and interior
- Bedrooms:3
- Total bathrooms:3
- Full bathrooms:2
- Half bathrooms:1
- Living area:1,698 sq. ft.
Heating and cooling
- Cooling:One Central
- Heating:Central, Electric
Structure and exterior
- Roof:Composition
- Year built:2001
- Building area:1,698 sq. ft.
- Lot area:0.11 Acres
Schools
- High school:Judson
- Middle school:Woodlake Hills
- Elementary school:Elolf
Utilities
- Water:Water System
- Sewer:Sewer System
Finances and disclosures
- Price:$219,999
- Price per sq. ft.:$129.56
- Tax amount:$3,950 (2025)
New listings near 6930 Sundew Creek
- New
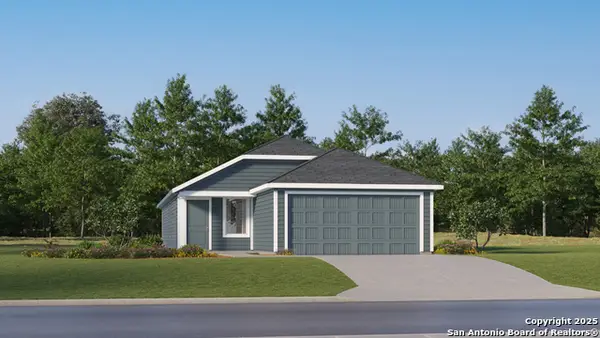 $243,999Active4 beds 2 baths1,575 sq. ft.
$243,999Active4 beds 2 baths1,575 sq. ft.9811 Abrams View, Converse, TX 78109
MLS# 1918935Listed by: MARTI REALTY GROUP - New
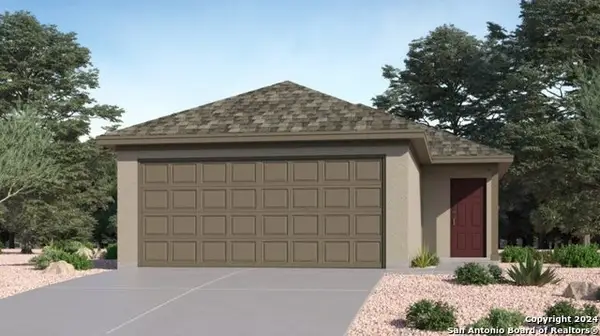 $230,999Active3 beds 2 baths1,354 sq. ft.
$230,999Active3 beds 2 baths1,354 sq. ft.2223 Camellia Rose, Converse, TX 78109
MLS# 1918958Listed by: MARTI REALTY GROUP - New
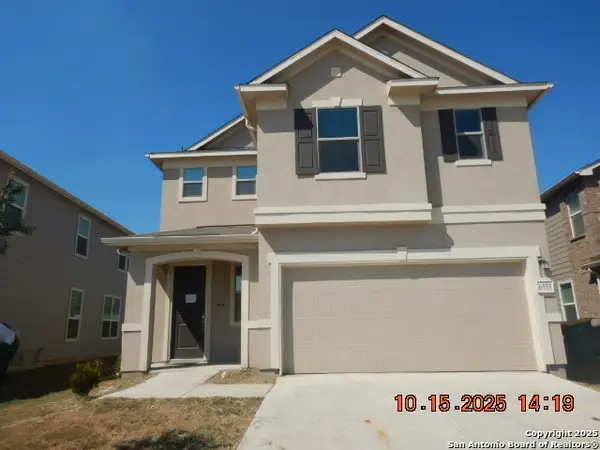 $275,000Active4 beds 3 baths2,529 sq. ft.
$275,000Active4 beds 3 baths2,529 sq. ft.6555 Runaway Row, Converse, TX 78109
MLS# 1918832Listed by: CLARK REALTY & ASSOCIATES,LLC - New
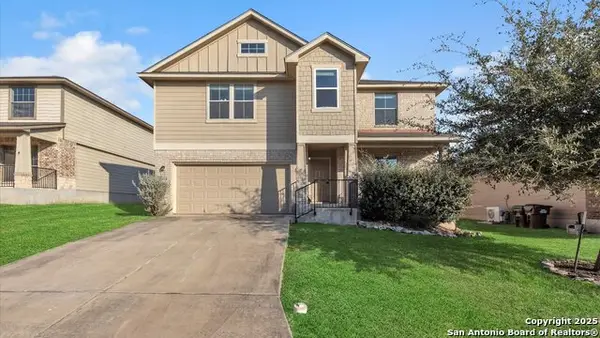 $289,000Active4 beds 3 baths2,552 sq. ft.
$289,000Active4 beds 3 baths2,552 sq. ft.4006 Shervin, Converse, TX 78109
MLS# 1918804Listed by: KELLER WILLIAMS CITY-VIEW - New
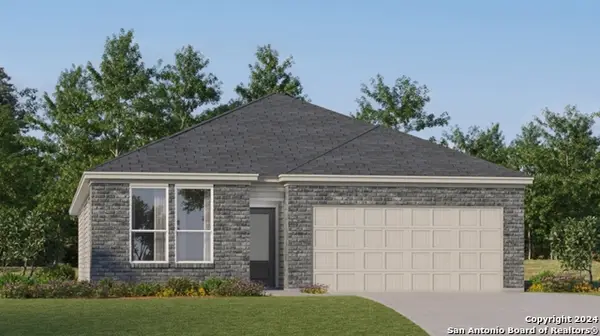 $317,999Active3 beds 2 baths1,904 sq. ft.
$317,999Active3 beds 2 baths1,904 sq. ft.6514 Titan Park, Converse, TX 78109
MLS# 1918699Listed by: MARTI REALTY GROUP - New
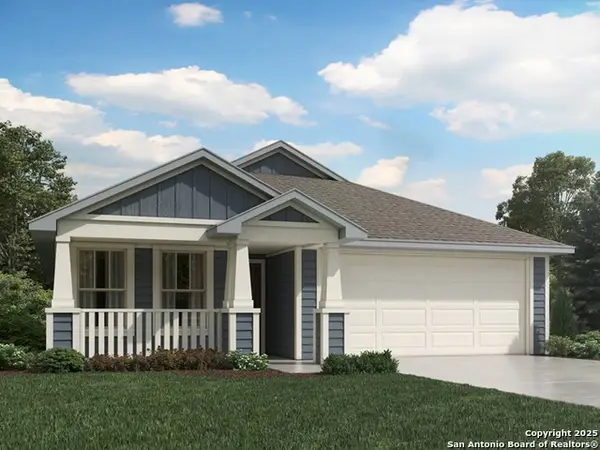 $319,990Active3 beds 2 baths1,966 sq. ft.
$319,990Active3 beds 2 baths1,966 sq. ft.9626 Grand Via Blvd, Converse, TX 78109
MLS# 1918664Listed by: MERITAGE HOMES REALTY - New
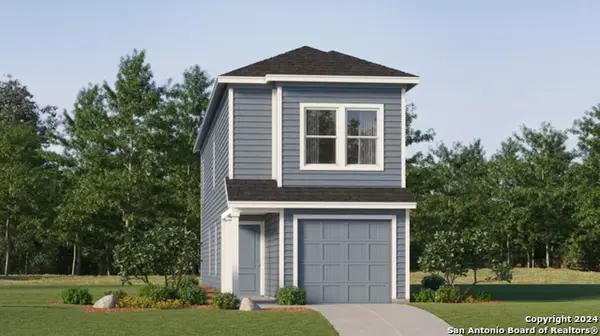 $191,999Active4 beds 3 baths1,535 sq. ft.
$191,999Active4 beds 3 baths1,535 sq. ft.11802 Spiderwort Ridge, Converse, TX 78109
MLS# 1918591Listed by: MARTI REALTY GROUP - New
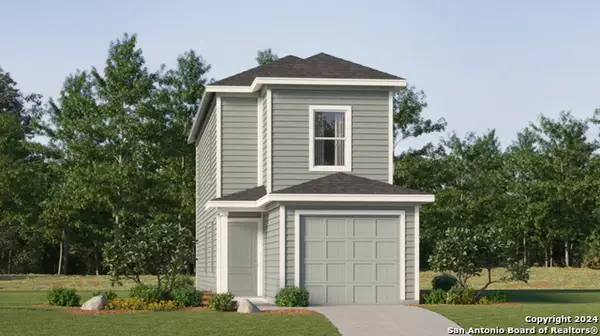 $177,999Active3 beds 3 baths1,360 sq. ft.
$177,999Active3 beds 3 baths1,360 sq. ft.11806 Spiderwort Ridge, Converse, TX 78109
MLS# 1918592Listed by: MARTI REALTY GROUP - New
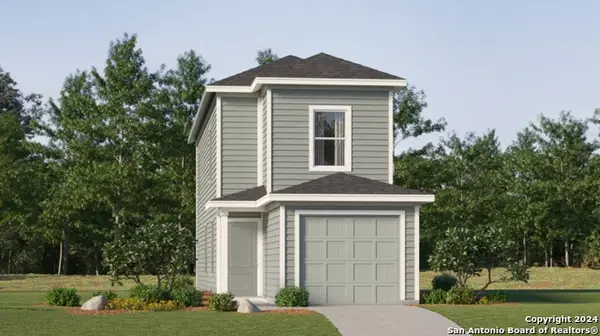 $187,999Active3 beds 3 baths1,360 sq. ft.
$187,999Active3 beds 3 baths1,360 sq. ft.4831 Daisy Blossom, Converse, TX 78109
MLS# 1918593Listed by: MARTI REALTY GROUP - New
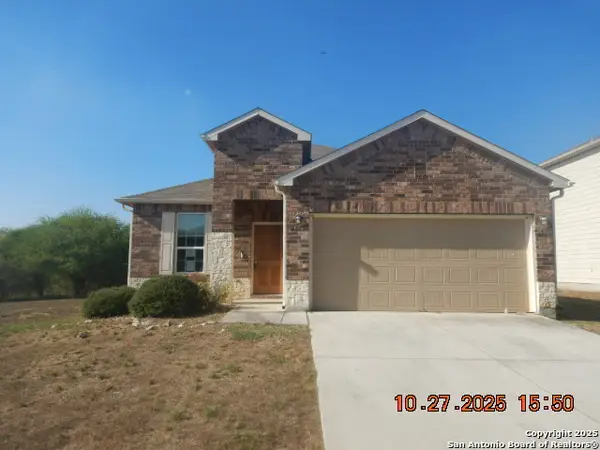 $232,500Active4 beds 2 baths1,661 sq. ft.
$232,500Active4 beds 2 baths1,661 sq. ft.9515 Bent Tree Holw, Converse, TX 78109
MLS# 1918567Listed by: CLARK REALTY & ASSOCIATES,LLC
