8815 Falcon Park, Converse, TX 78109
Local realty services provided by:ERA EXPERTS
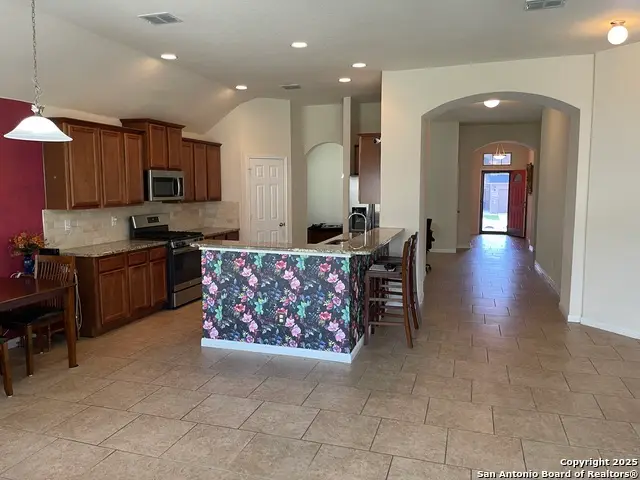
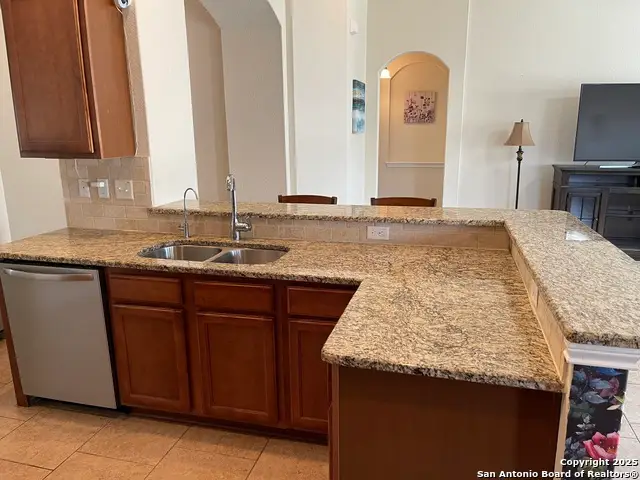
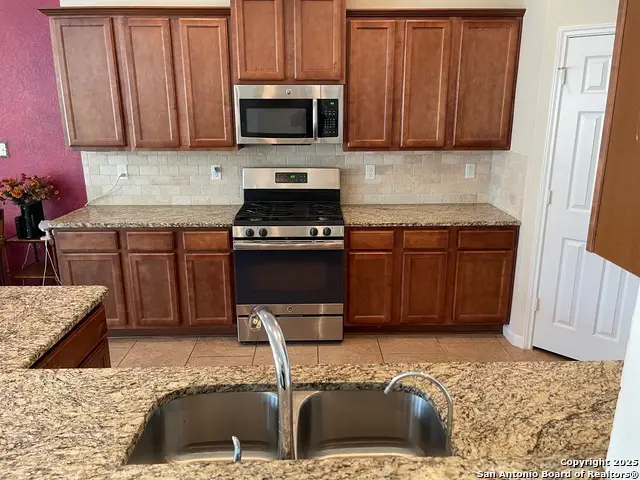
8815 Falcon Park,Converse, TX 78109
$314,995
- 3 Beds
- 2 Baths
- 2,144 sq. ft.
- Single family
- Active
Listed by:hector mendes(210) 708-5493, hgm.homes@gmail.com
Office:san antonio elite realty
MLS#:1843794
Source:SABOR
Price summary
- Price:$314,995
- Price per sq. ft.:$146.92
- Monthly HOA dues:$44
About this home
LIKE NEW! HUGE SPACE ON ONE STORY! VERY TALL CEILINGS make this home feel even BIGGER! 3 Bedroom, 2 Bath Plus 2 Car Garage with remote. Huge Primary bedroom with walk-in closet, dual vanity, separate shower and garden tub for total relaxation! Beautiful Tile Floors, Designed Accent Features, Arched Hallways, Extra Wide Halls, Doors. Very Open Floor Plan Concept Home with the Island Kitchen Overlooking the Spacious Living area! An Abundance of Natural Light flows in through the many large windows. A Chefs Kitchen complete with a Deep Stainless Steel sink, Stainless Steel Appliances (refrigerator Negotiable), Granite Countertops and tons of Cabinet space within the many large 42 inch Cabinets. Gas Cooking. Heating and A/C for additional utility savings! Whole House Water Filtration System, Water Softener, Alarm and Yard Sprinkler system included. Beautifully landscaped front and back yard. Enjoy the fruit bearing trees surrounding the concrete based Gazebo in the large and private back yard. Neighborhood community includes a big beautiful pool to enjoy this summer, a playground and a clubhouse for social events. Minutes to Shopping and Entertainment also Cibolo, Schertz, Kirby, Universal City, Randolph AFB, Hwys 1604, 410, 35 and so much more!!
Contact an agent
Home facts
- Year built:2016
- Listing Id #:1843794
- Added:181 day(s) ago
- Updated:August 21, 2025 at 01:42 PM
Rooms and interior
- Bedrooms:3
- Total bathrooms:2
- Full bathrooms:2
- Living area:2,144 sq. ft.
Heating and cooling
- Cooling:One Central
- Heating:Central, Electric
Structure and exterior
- Roof:Composition
- Year built:2016
- Building area:2,144 sq. ft.
- Lot area:0.16 Acres
Schools
- High school:East Central
- Middle school:Heritage
- Elementary school:Honor
Utilities
- Water:Water System
Finances and disclosures
- Price:$314,995
- Price per sq. ft.:$146.92
- Tax amount:$6,007 (2023)
New listings near 8815 Falcon Park
- New
 $250,000Active4 beds 2 baths1,802 sq. ft.
$250,000Active4 beds 2 baths1,802 sq. ft.4502 Westbourne Way, Converse, TX 78109
MLS# 1893684Listed by: CLARK REALTY & ASSOCIATES,LLC - New
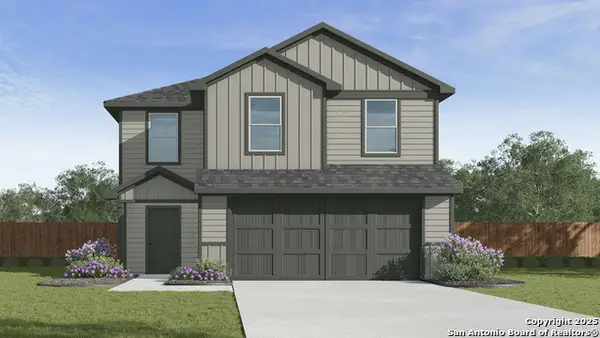 $276,000Active3 beds 3 baths1,470 sq. ft.
$276,000Active3 beds 3 baths1,470 sq. ft.12535 Ivory Pkwy, Converse, TX 78109
MLS# 1893731Listed by: KELLER WILLIAMS HERITAGE - New
 $281,449Active3 beds 3 baths1,992 sq. ft.
$281,449Active3 beds 3 baths1,992 sq. ft.8418 Dusty Ridge, Converse, TX 78109
MLS# 1893702Listed by: CLRE LLC CANYON LAND REAL ESTATE AND PROPERTY MANA - New
 $266,000Active3 beds 2 baths1,280 sq. ft.
$266,000Active3 beds 2 baths1,280 sq. ft.12527 Ivory Pkwy, Converse, TX 78109
MLS# 1893729Listed by: KELLER WILLIAMS HERITAGE - New
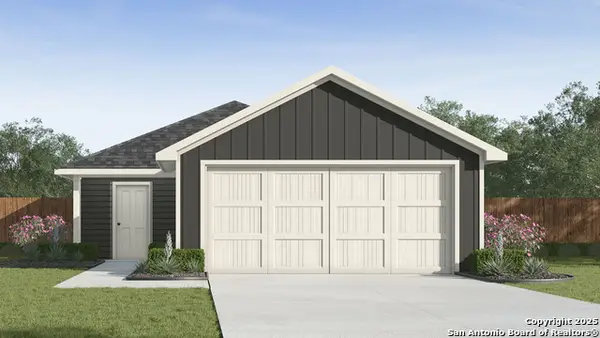 $266,000Active3 beds 2 baths1,280 sq. ft.
$266,000Active3 beds 2 baths1,280 sq. ft.12539 Ivory Pkwy, Converse, TX 78109
MLS# 1893730Listed by: KELLER WILLIAMS HERITAGE - New
 $276,000Active3 beds 3 baths1,470 sq. ft.
$276,000Active3 beds 3 baths1,470 sq. ft.12547 Ivory Pkwy, Converse, TX 78109
MLS# 1893732Listed by: KELLER WILLIAMS HERITAGE - New
 $200,000Active3 beds 2 baths1,386 sq. ft.
$200,000Active3 beds 2 baths1,386 sq. ft.8307 Morning Grv, Converse, TX 78109
MLS# 1894335Listed by: REALTY ONE GROUP EMERALD - New
 $187,000Active3 beds 2 baths1,212 sq. ft.
$187,000Active3 beds 2 baths1,212 sq. ft.8852 Staghorn, Converse, TX 78109
MLS# 1894310Listed by: KELLER WILLIAMS HERITAGE - New
 $500,000Active5 beds 3 baths2,533 sq. ft.
$500,000Active5 beds 3 baths2,533 sq. ft.6650 Hartnet, Converse, TX 78109
MLS# 1894198Listed by: CAVALRY REAL ESTATE TEAM - New
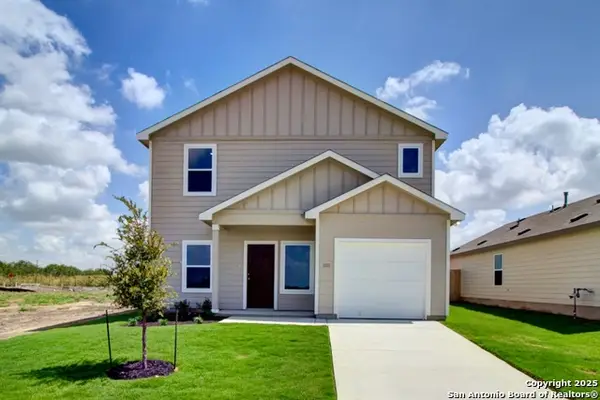 $290,680Active3 beds 3 baths1,847 sq. ft.
$290,680Active3 beds 3 baths1,847 sq. ft.11202 Prairie Landing, Converse, TX 78109
MLS# 1894214Listed by: BRIGHTLAND HOMES BROKERAGE, LLC

