8840 Staghorn Mill, Converse, TX 78109
Local realty services provided by:ERA EXPERTS

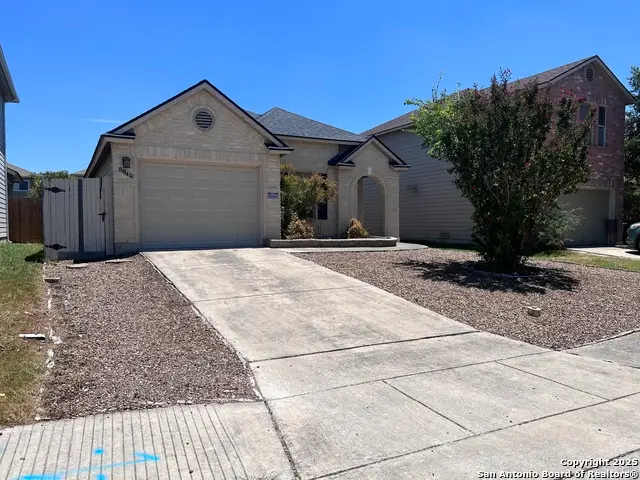
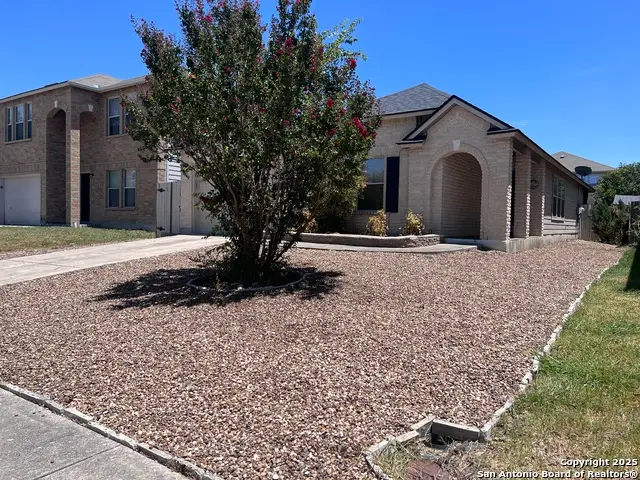
Listed by:rene pena(210) 279-8378, kraftlynrealtygroup@gmail.com
Office:texas premier realty
MLS#:1861992
Source:SABOR
Price summary
- Price:$224,900
- Price per sq. ft.:$141.45
- Monthly HOA dues:$21.92
About this home
**Charming One-Story Home!** This delightful single-story residence features 4 spacious bedrooms and 2 well-appointed bathrooms, making it ideal for families or those seeking a serene living environment. Step into the inviting gourmet kitchen, where culinary aspirations come to life. It showcases stunning tiled floors, 42" cabinets, and a stylish tile backsplash. The kitchen comes fully equipped with all necessary appliances, and a water softener adds an extra touch of convenience. The master bathroom is a luxurious retreat, boasting a walk-in shower, a long countertop for your personal items, and ample storage space to keep everything organized. The open floor plan enhances the flow of natural light throughout the living spaces, creating a warm and inviting atmosphere. Outside, enjoy the low-maintenance zero-scape front yard, and take advantage of an additional storage shed for all your outdoor essentials. Located within the beautiful Fields of Dover community, this home provides easy access to major highways, Northside Independent School District (NISD) schools, and is just minutes away from shopping, entertainment, and only 10 minutes away from Randolph AFB! Rare find, schedule your showing today for the opportunity to make this unique property your new home!
Contact an agent
Home facts
- Year built:2006
- Listing Id #:1861992
- Added:114 day(s) ago
- Updated:August 21, 2025 at 01:42 PM
Rooms and interior
- Bedrooms:4
- Total bathrooms:2
- Full bathrooms:2
- Living area:1,590 sq. ft.
Heating and cooling
- Cooling:One Central
- Heating:Central, Electric
Structure and exterior
- Roof:Composition
- Year built:2006
- Building area:1,590 sq. ft.
- Lot area:0.11 Acres
Schools
- High school:Judson
- Middle school:Woodlake Hills
- Elementary school:Elolf
Utilities
- Water:Water System
Finances and disclosures
- Price:$224,900
- Price per sq. ft.:$141.45
- Tax amount:$4,580 (2025)
New listings near 8840 Staghorn Mill
- New
 $250,000Active4 beds 2 baths1,802 sq. ft.
$250,000Active4 beds 2 baths1,802 sq. ft.4502 Westbourne Way, Converse, TX 78109
MLS# 1893684Listed by: CLARK REALTY & ASSOCIATES,LLC - New
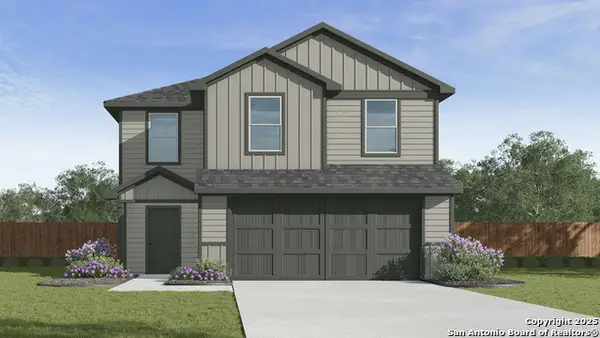 $276,000Active3 beds 3 baths1,470 sq. ft.
$276,000Active3 beds 3 baths1,470 sq. ft.12535 Ivory Pkwy, Converse, TX 78109
MLS# 1893731Listed by: KELLER WILLIAMS HERITAGE - New
 $281,449Active3 beds 3 baths1,992 sq. ft.
$281,449Active3 beds 3 baths1,992 sq. ft.8418 Dusty Ridge, Converse, TX 78109
MLS# 1893702Listed by: CLRE LLC CANYON LAND REAL ESTATE AND PROPERTY MANA - New
 $266,000Active3 beds 2 baths1,280 sq. ft.
$266,000Active3 beds 2 baths1,280 sq. ft.12527 Ivory Pkwy, Converse, TX 78109
MLS# 1893729Listed by: KELLER WILLIAMS HERITAGE - New
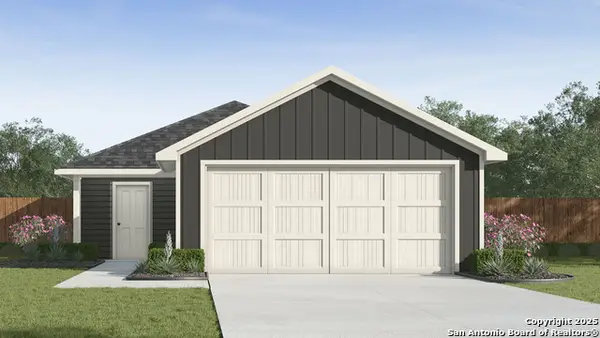 $266,000Active3 beds 2 baths1,280 sq. ft.
$266,000Active3 beds 2 baths1,280 sq. ft.12539 Ivory Pkwy, Converse, TX 78109
MLS# 1893730Listed by: KELLER WILLIAMS HERITAGE - New
 $276,000Active3 beds 3 baths1,470 sq. ft.
$276,000Active3 beds 3 baths1,470 sq. ft.12547 Ivory Pkwy, Converse, TX 78109
MLS# 1893732Listed by: KELLER WILLIAMS HERITAGE - New
 $200,000Active3 beds 2 baths1,386 sq. ft.
$200,000Active3 beds 2 baths1,386 sq. ft.8307 Morning Grv, Converse, TX 78109
MLS# 1894335Listed by: REALTY ONE GROUP EMERALD - New
 $187,000Active3 beds 2 baths1,212 sq. ft.
$187,000Active3 beds 2 baths1,212 sq. ft.8852 Staghorn, Converse, TX 78109
MLS# 1894310Listed by: KELLER WILLIAMS HERITAGE - New
 $500,000Active5 beds 3 baths2,533 sq. ft.
$500,000Active5 beds 3 baths2,533 sq. ft.6650 Hartnet, Converse, TX 78109
MLS# 1894198Listed by: CAVALRY REAL ESTATE TEAM - New
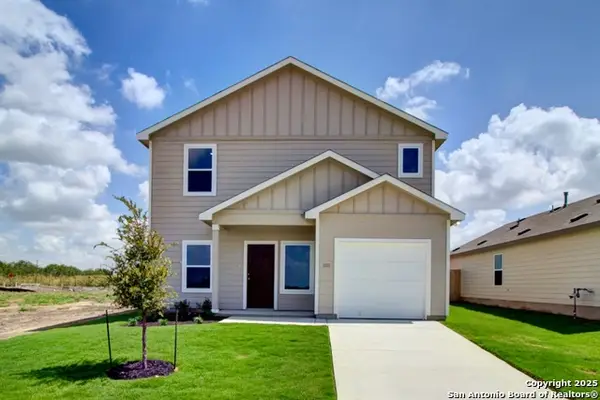 $290,680Active3 beds 3 baths1,847 sq. ft.
$290,680Active3 beds 3 baths1,847 sq. ft.11202 Prairie Landing, Converse, TX 78109
MLS# 1894214Listed by: BRIGHTLAND HOMES BROKERAGE, LLC

