1340 Coral Drive, Coppell, TX 75019
Local realty services provided by:ERA Newlin & Company
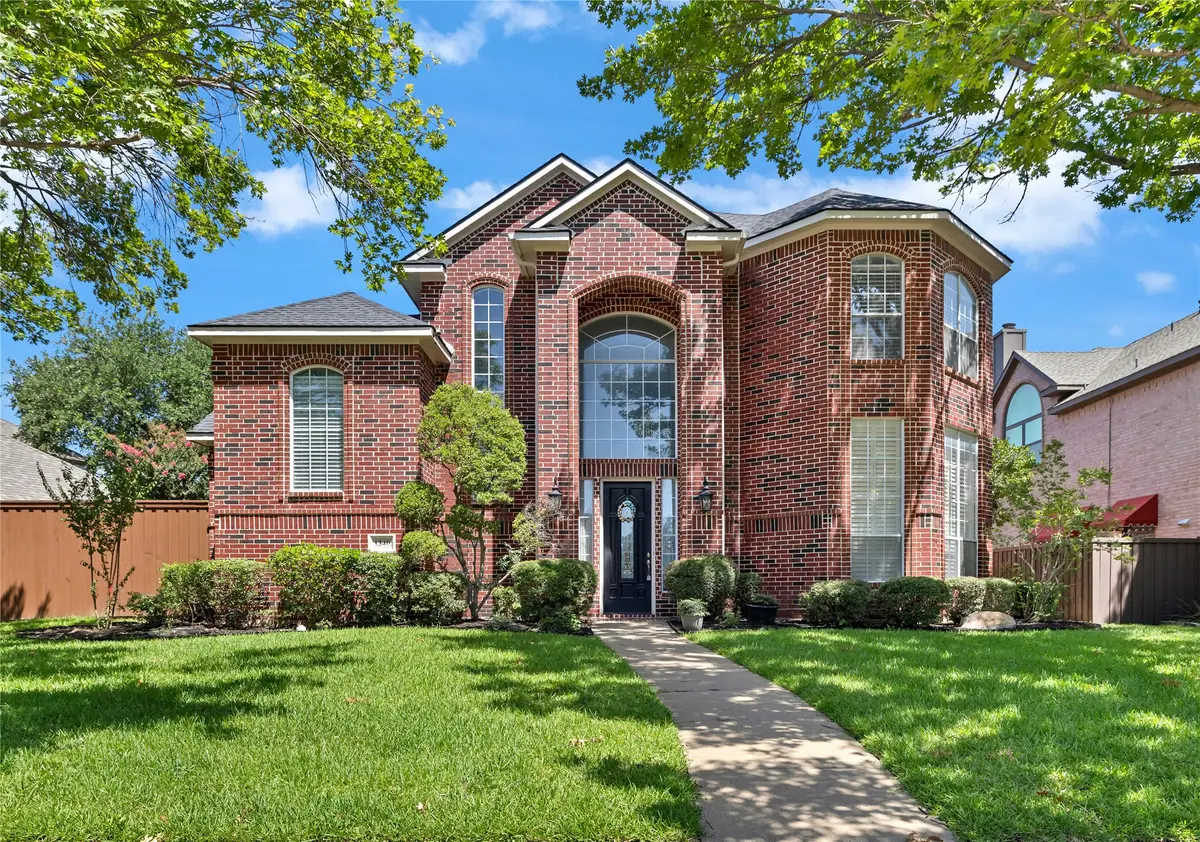


Listed by:daniel gentry972-827-0214
Office:lifestyles realty dallas, inc
MLS#:20973515
Source:GDAR
Price summary
- Price:$735,000
- Price per sq. ft.:$214.35
- Monthly HOA dues:$13.08
About this home
Welcome to your dream home nestled within the prestigious Riverchase golf course community of Coppell! This stunning residence boasts a spacious and thoughtfully designed floorplan that caters to modern living while offering the charm and comfort you’ve been searching for. Step inside where style meets function! The open-concept living area welcomes you with an abundance of natural light, perfect for both casual family gatherings and entertaining friends. Gleaming granite countertops adorn the gourmet kitchen, featuring ample cabinetry, a center island, and state-of-the-art appliances—ideal for culinary enthusiasts or those who simply love to entertain. With 4 generous bedrooms, including a luxurious primary suite conveniently located on the main floor, every member of your family will enjoy their own slice of tranquility. The primary bedroom is a private retreat complete with en-suite bath featuring dual vanities, soaking tub, and a spacious walk-in closet. Upstairs offers three additional well-appointed bedrooms along with two more full baths ensuring everyone has space to unwind. **Seller is offering concessions towards a rate buy down.***
Contact an agent
Home facts
- Year built:1993
- Listing Id #:20973515
- Added:43 day(s) ago
- Updated:July 26, 2025 at 11:39 AM
Rooms and interior
- Bedrooms:4
- Total bathrooms:4
- Full bathrooms:3
- Half bathrooms:1
- Living area:3,429 sq. ft.
Heating and cooling
- Cooling:Ceiling Fans, Central Air, Electric
- Heating:Central, Electric
Structure and exterior
- Roof:Composition
- Year built:1993
- Building area:3,429 sq. ft.
- Lot area:0.23 Acres
Schools
- High school:Ranchview
- Middle school:Bush
- Elementary school:Riverchase
Finances and disclosures
- Price:$735,000
- Price per sq. ft.:$214.35
- Tax amount:$14,993
New listings near 1340 Coral Drive
- Open Sun, 12 to 2pmNew
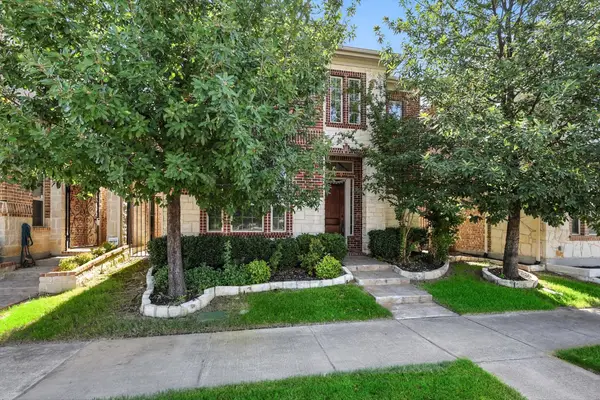 $750,000Active3 beds 3 baths2,667 sq. ft.
$750,000Active3 beds 3 baths2,667 sq. ft.756 Huntingdon Street, Coppell, TX 75019
MLS# 21016218Listed by: KELLER WILLIAMS REALTY - New
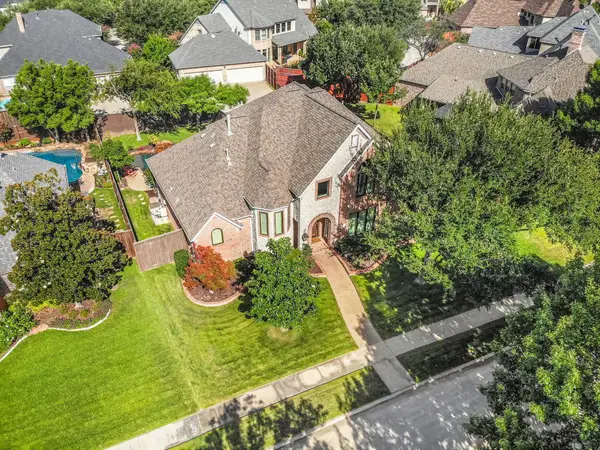 $969,850Active4 beds 4 baths3,414 sq. ft.
$969,850Active4 beds 4 baths3,414 sq. ft.627 Madison Street, Coppell, TX 75019
MLS# 21015725Listed by: RE/MAX DFW ASSOCIATES - New
 $739,900Active4 beds 3 baths2,625 sq. ft.
$739,900Active4 beds 3 baths2,625 sq. ft.312 S Coppell Road, Coppell, TX 75019
MLS# 21015507Listed by: ONDEMAND REALTY - New
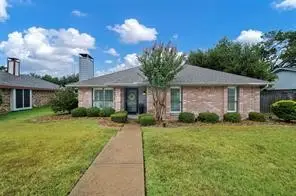 $440,000Active3 beds 2 baths1,505 sq. ft.
$440,000Active3 beds 2 baths1,505 sq. ft.321 Pepperwood Street, Coppell, TX 75019
MLS# 21016630Listed by: KV SQUARE REALTY - Open Sat, 1 to 3pmNew
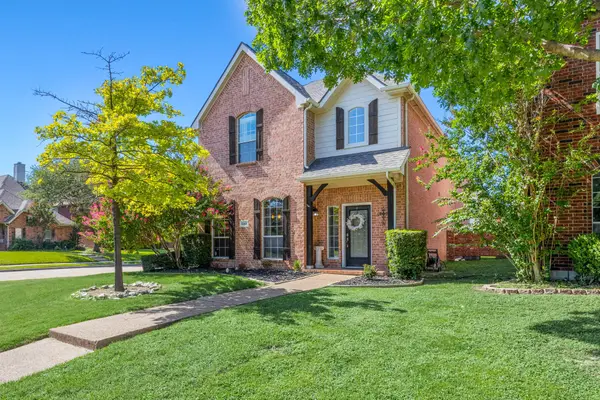 $600,000Active3 beds 3 baths2,341 sq. ft.
$600,000Active3 beds 3 baths2,341 sq. ft.548 Hawken Drive, Coppell, TX 75019
MLS# 21007973Listed by: KELLER WILLIAMS REALTY DPR - Open Sat, 3 to 5pmNew
 $895,000Active4 beds 5 baths4,001 sq. ft.
$895,000Active4 beds 5 baths4,001 sq. ft.978 Hummingbird Drive, Coppell, TX 75019
MLS# 20992530Listed by: COMPASS RE TEXAS, LLC. - New
 $648,880Active3 beds 3 baths2,525 sq. ft.
$648,880Active3 beds 3 baths2,525 sq. ft.708 Dove Circle, Coppell, TX 75019
MLS# 21009768Listed by: ORCHARD BROKERAGE, LLC - New
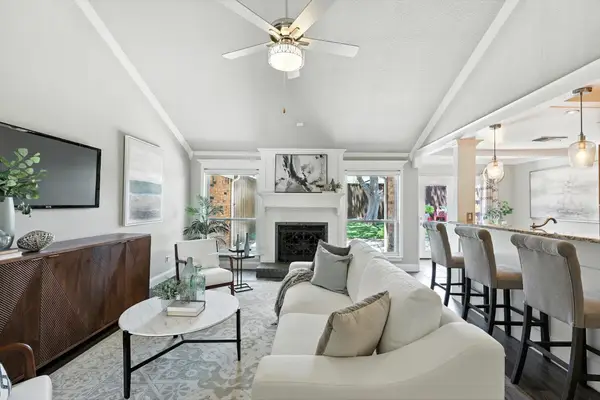 $429,000Active2 beds 2 baths1,310 sq. ft.
$429,000Active2 beds 2 baths1,310 sq. ft.247 Aspenway Drive, Coppell, TX 75019
MLS# 21008463Listed by: RE/MAX DFW ASSOCIATES - New
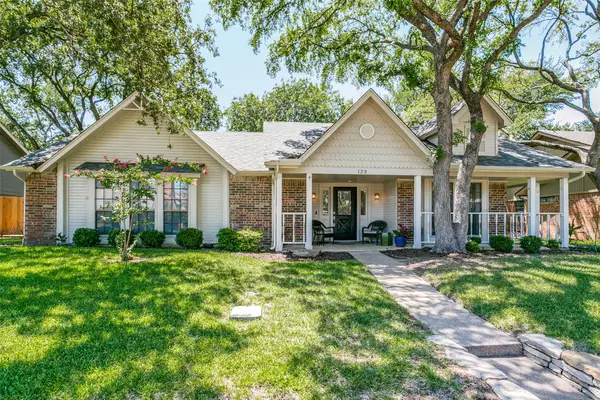 $475,000Active3 beds 2 baths2,121 sq. ft.
$475,000Active3 beds 2 baths2,121 sq. ft.123 Creekside Lane, Coppell, TX 75019
MLS# 20999601Listed by: EXP REALTY - New
 $425,000Active3 beds 2 baths1,347 sq. ft.
$425,000Active3 beds 2 baths1,347 sq. ft.991 Redcedar Way Drive, Coppell, TX 75019
MLS# 21012508Listed by: KV SQUARE REALTY

