708 Castle Creek Drive, Coppell, TX 75019
Local realty services provided by:ERA Courtyard Real Estate
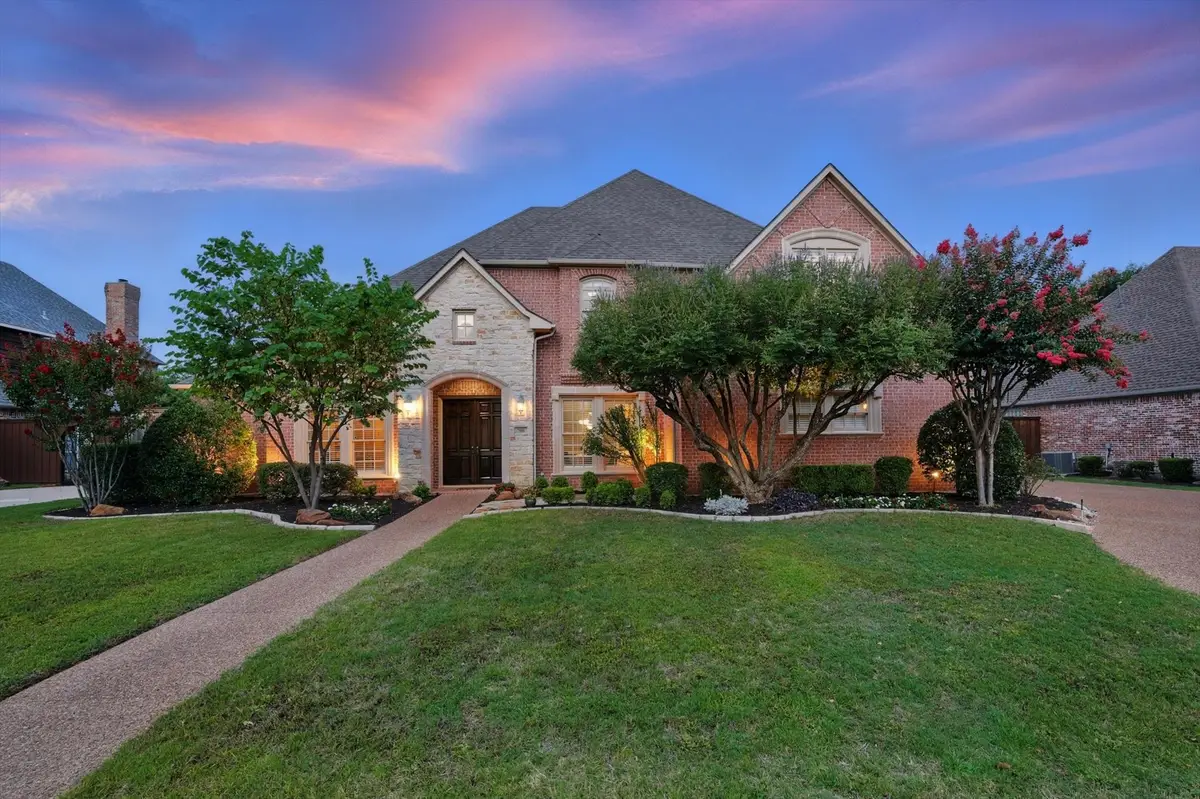

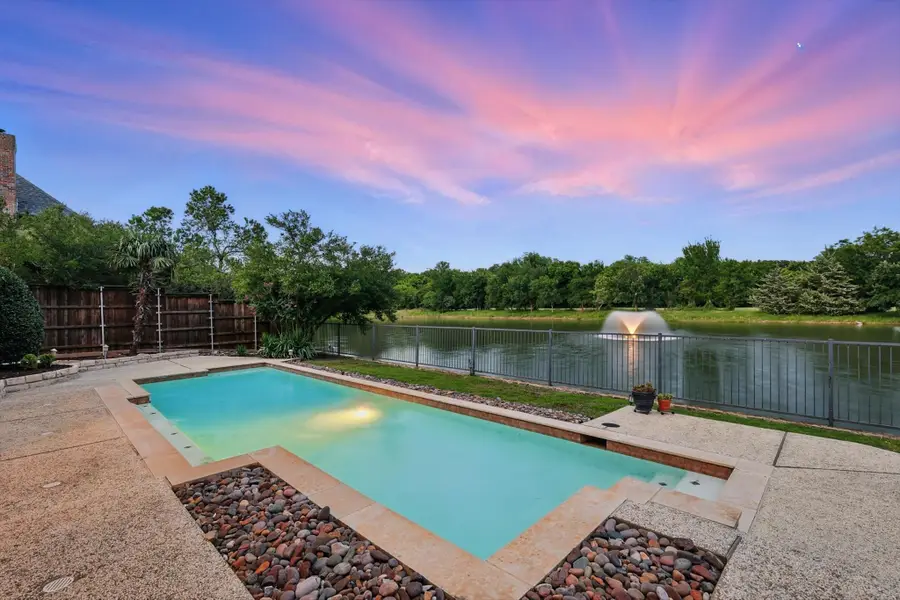
708 Castle Creek Drive,Coppell, TX 75019
$1,200,000
- 4 Beds
- 4 Baths
- 3,977 sq. ft.
- Single family
- Pending
Listed by:jeff hahn
Office:keller williams realty
MLS#:20983662
Source:GDAR
Price summary
- Price:$1,200,000
- Price per sq. ft.:$301.73
- Monthly HOA dues:$125
About this home
Wake up to serene water views every day at this stunning 4 bed, 3.1 bath, luxury Coppell home. From the moment you arrive, you'll be drawn in by the incredible curb appeal, lush landscaping, and elegant double-door entry. Step inside to soaring ceilings and a grand spiral staircase, and straight ahead, breathtaking backyard and water views that steal the show. To your left, a private study with French doors, built-ins, and a walk-in closet offers a perfect work-from-home setup. To your right, the formal dining room sets the stage for special gatherings. The formal living room features dramatic ceilings, a gas fireplace, and picture windows that perfectly frame the outdoor scenery. The spacious primary suite is tucked away on the main level and also enjoys water views, along with dual sinks, a walk-in shower, soaking tub, and a large walk-in closet with bonus cedar closet. On the opposite wing, the family room, kitchen, and breakfast nook are flooded with natural light and panoramic views, creating a light, open feel ideal for everyday living and entertaining. The kitchen is a standout with updated granite countertops, a massive island perfect for gathering, stainless steel appliances, double ovens, a 6-burner gas cooktop, and a walk-in pantry. Downstairs also includes a guest powder bath and a large laundry room with built-in storage, a sink, and space for a second fridge. Upstairs, you'll find a spacious game room, three additional bedrooms, and two full bathrooms. The backyard delivers the wow factor with a covered patio, sparkling pool, and beautifully landscaped yard, all overlooking a peaceful pond. Whether you're enjoying the sunrise from the family room or relaxing outside at sunset, the water views make every moment feel special.
Contact an agent
Home facts
- Year built:1997
- Listing Id #:20983662
- Added:47 day(s) ago
- Updated:August 09, 2025 at 07:12 AM
Rooms and interior
- Bedrooms:4
- Total bathrooms:4
- Full bathrooms:3
- Half bathrooms:1
- Living area:3,977 sq. ft.
Heating and cooling
- Cooling:Central Air, Electric
- Heating:Central, Natural Gas
Structure and exterior
- Roof:Composition
- Year built:1997
- Building area:3,977 sq. ft.
- Lot area:0.28 Acres
Schools
- High school:Coppell
- Middle school:Coppellnor
- Elementary school:Dentoncree
Finances and disclosures
- Price:$1,200,000
- Price per sq. ft.:$301.73
New listings near 708 Castle Creek Drive
- New
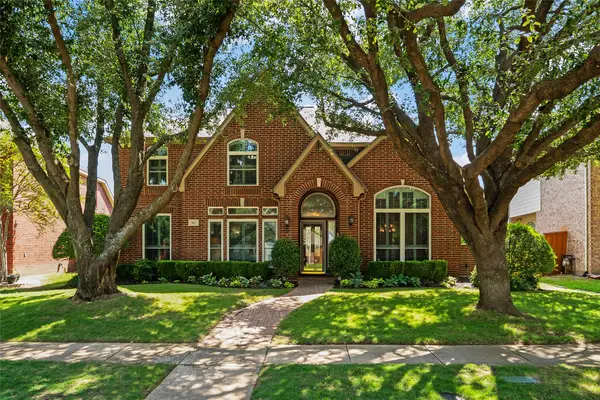 $640,000Active4 beds 3 baths2,949 sq. ft.
$640,000Active4 beds 3 baths2,949 sq. ft.947 Village Parkway, Coppell, TX 75019
MLS# 21028804Listed by: COMPASS RE TEXAS, LLC - New
 Listed by ERA$468,000Active3 beds 3 baths1,662 sq. ft.
Listed by ERA$468,000Active3 beds 3 baths1,662 sq. ft.804 Ashford Drive, Coppell, TX 75019
MLS# 21034153Listed by: ERA EMPOWER REALTY LLC - New
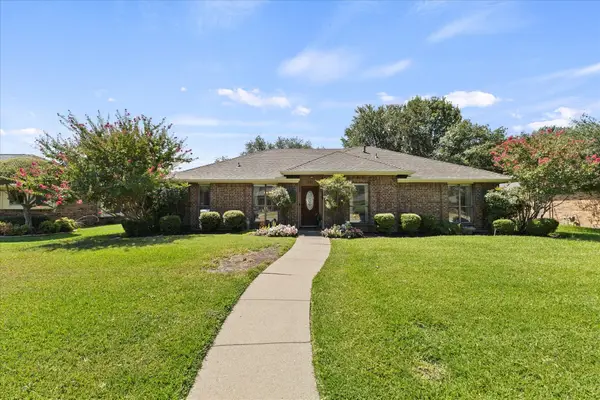 $539,900Active3 beds 2 baths1,679 sq. ft.
$539,900Active3 beds 2 baths1,679 sq. ft.741 Eagle Drive, Coppell, TX 75019
MLS# 21033932Listed by: REGAL, REALTORS - New
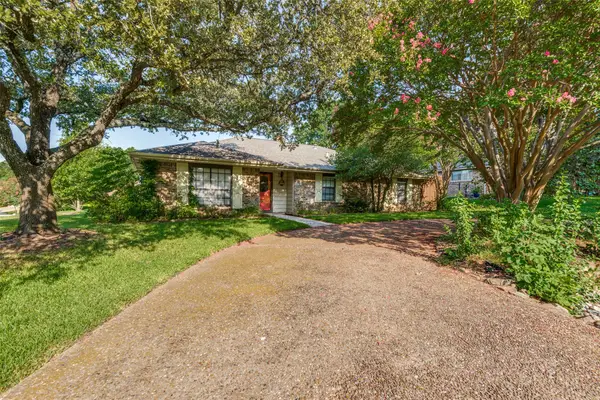 $545,000Active4 beds 2 baths2,357 sq. ft.
$545,000Active4 beds 2 baths2,357 sq. ft.545 Oakcrest Drive, Coppell, TX 75019
MLS# 21032155Listed by: UNITED REAL ESTATE - New
 $920,000Active4 beds 4 baths2,936 sq. ft.
$920,000Active4 beds 4 baths2,936 sq. ft.323 Shorewood Court, Coppell, TX 75019
MLS# 21029578Listed by: C SQUARED REALTY GROUP LLC - New
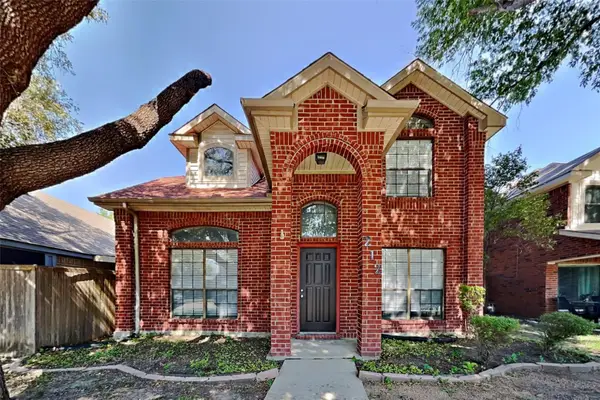 $427,000Active3 beds 3 baths1,251 sq. ft.
$427,000Active3 beds 3 baths1,251 sq. ft.212 Leisure Lane, Coppell, TX 75019
MLS# 21031816Listed by: KV SQUARE REALTY - New
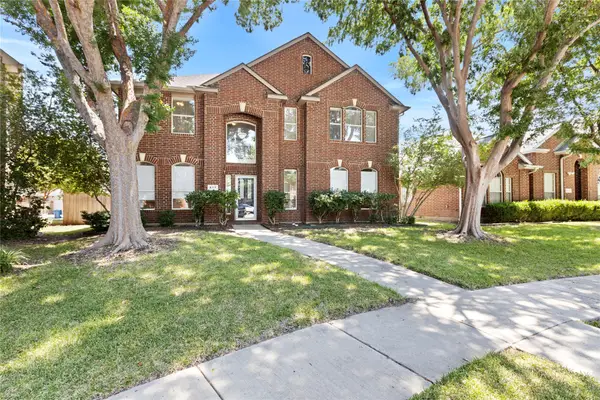 $685,000Active4 beds 3 baths2,441 sq. ft.
$685,000Active4 beds 3 baths2,441 sq. ft.617 Claremont Court, Coppell, TX 75019
MLS# 21030507Listed by: 24:15 REALTY - New
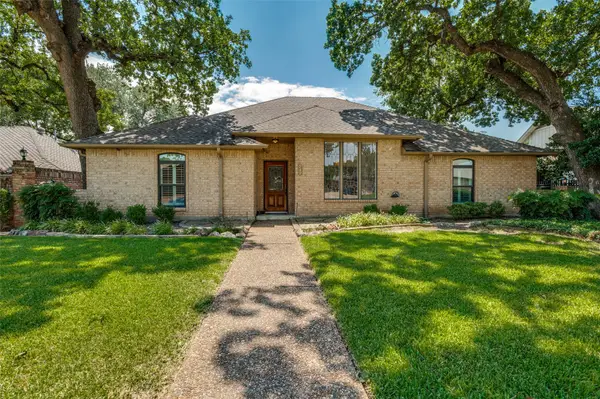 $699,000Active3 beds 2 baths2,313 sq. ft.
$699,000Active3 beds 2 baths2,313 sq. ft.747 Oriole Lane, Coppell, TX 75019
MLS# 21032153Listed by: ROOTS BROKERAGE - New
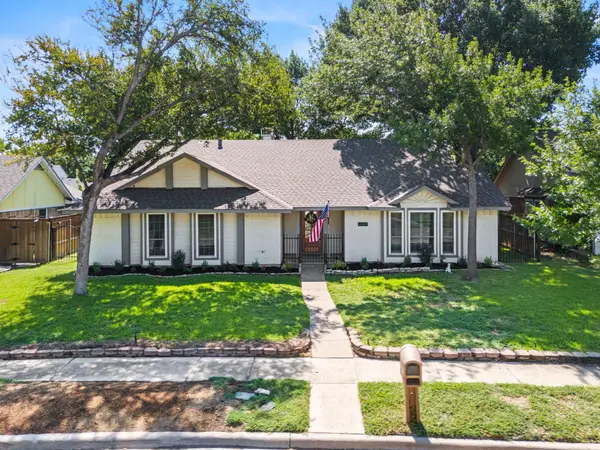 $545,000Active3 beds 2 baths1,685 sq. ft.
$545,000Active3 beds 2 baths1,685 sq. ft.218 Creekside Lane, Coppell, TX 75019
MLS# 21024970Listed by: LUXE REAL ESTATE - New
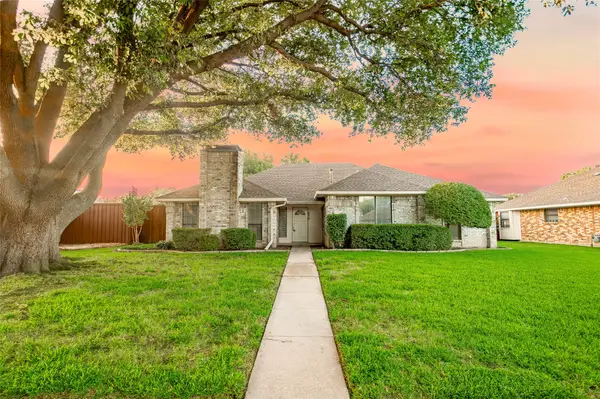 $499,900Active3 beds 2 baths1,991 sq. ft.
$499,900Active3 beds 2 baths1,991 sq. ft.630 Pheasant Lane, Coppell, TX 75019
MLS# 21026321Listed by: COREY SIMPSON & ASSOCIATES
