814 Calcot Drive, Coppell, TX 75019
Local realty services provided by:ERA Courtyard Real Estate



Listed by:gina johnson(888) 668-8283
Office:dalton wade, inc.
MLS#:21001658
Source:GDAR
Price summary
- Price:$900,000
- Price per sq. ft.:$227.73
- Monthly HOA dues:$116.67
About this home
Former model home of Lake Vista Estates with all the upgrades by the builder Normandy Homes. Features high ceilings and hardwood floors. Stunning office with floor-to-ceiling cabinets. Chef’s kitchen includes full height cabinets, high-end SS appliances, 6 burner gas cooktop, double oven, built-in fridge, gorgeous designer backsplash, walk-in pantry, and butlers pantry. Primary ensuite includes double vanities, sep shower, and large walk-in closet. Upstairs has a game room, media room with kitchenette, state-of-the-art theater screen, projector, and surround sound. Each bedroom has generous-sized closets. Energy-efficient! The beautiful backyard features flagstone patio, pergola, and outdoor fireplace. Amenity center has sparkling pool, grilling areas & workout room. Tranquil neighborhood is close to parks, restaurants and markets with convenient access to freeways and DFW. Experience the perfect blend of luxury and convenience in this meticulously crafted home. Qualifies for Coppell ISD Open Enrollment Program.
Contact an agent
Home facts
- Year built:2013
- Listing Id #:21001658
- Added:14 day(s) ago
- Updated:July 28, 2025 at 11:39 AM
Rooms and interior
- Bedrooms:4
- Total bathrooms:4
- Full bathrooms:3
- Half bathrooms:1
- Living area:3,952 sq. ft.
Heating and cooling
- Cooling:Central Air, Electric
- Heating:Central, Natural Gas
Structure and exterior
- Roof:Composition
- Year built:2013
- Building area:3,952 sq. ft.
- Lot area:0.2 Acres
Schools
- High school:Lewisville
- Middle school:Marshall Durham
- Elementary school:Rockbrook
Finances and disclosures
- Price:$900,000
- Price per sq. ft.:$227.73
New listings near 814 Calcot Drive
- New
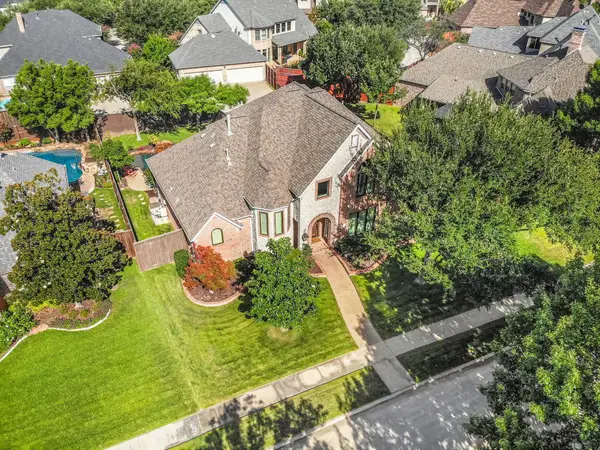 $969,850Active4 beds 4 baths3,414 sq. ft.
$969,850Active4 beds 4 baths3,414 sq. ft.627 Madison Street, Coppell, TX 75019
MLS# 21015725Listed by: RE/MAX DFW ASSOCIATES - New
 $739,900Active4 beds 3 baths2,625 sq. ft.
$739,900Active4 beds 3 baths2,625 sq. ft.312 S Coppell Road, Coppell, TX 75019
MLS# 21015507Listed by: ONDEMAND REALTY - New
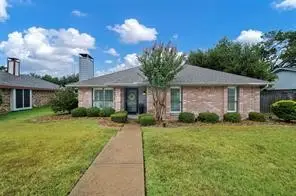 $440,000Active3 beds 2 baths1,505 sq. ft.
$440,000Active3 beds 2 baths1,505 sq. ft.321 Pepperwood Street, Coppell, TX 75019
MLS# 21016630Listed by: KV SQUARE REALTY - Open Sat, 1 to 3pmNew
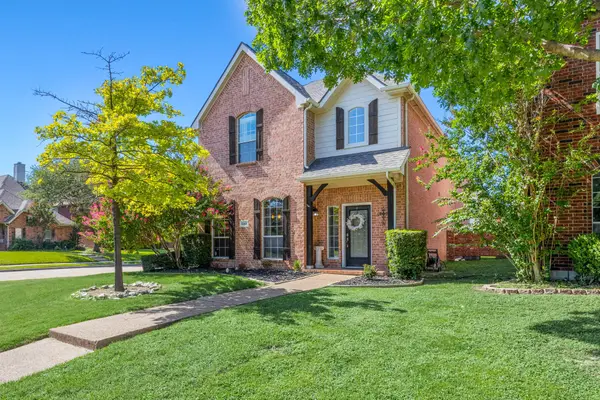 $600,000Active3 beds 3 baths2,341 sq. ft.
$600,000Active3 beds 3 baths2,341 sq. ft.548 Hawken Drive, Coppell, TX 75019
MLS# 21007973Listed by: KELLER WILLIAMS REALTY DPR - Open Sat, 3 to 5pmNew
 $895,000Active4 beds 5 baths4,001 sq. ft.
$895,000Active4 beds 5 baths4,001 sq. ft.978 Hummingbird Drive, Coppell, TX 75019
MLS# 20992530Listed by: COMPASS RE TEXAS, LLC. - New
 $648,880Active3 beds 3 baths2,525 sq. ft.
$648,880Active3 beds 3 baths2,525 sq. ft.708 Dove Circle, Coppell, TX 75019
MLS# 21009768Listed by: ORCHARD BROKERAGE, LLC - New
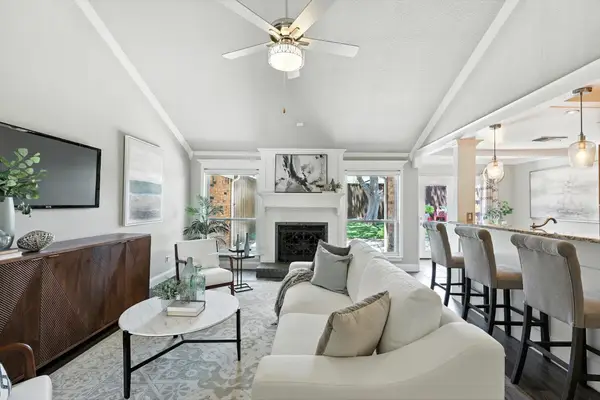 $429,000Active2 beds 2 baths1,310 sq. ft.
$429,000Active2 beds 2 baths1,310 sq. ft.247 Aspenway Drive, Coppell, TX 75019
MLS# 21008463Listed by: RE/MAX DFW ASSOCIATES - New
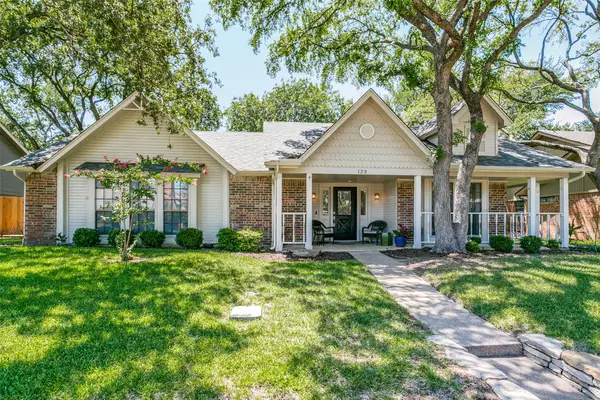 $475,000Active3 beds 2 baths2,121 sq. ft.
$475,000Active3 beds 2 baths2,121 sq. ft.123 Creekside Lane, Coppell, TX 75019
MLS# 20999601Listed by: EXP REALTY - New
 $425,000Active3 beds 2 baths1,347 sq. ft.
$425,000Active3 beds 2 baths1,347 sq. ft.991 Redcedar Way Drive, Coppell, TX 75019
MLS# 21012508Listed by: KV SQUARE REALTY - New
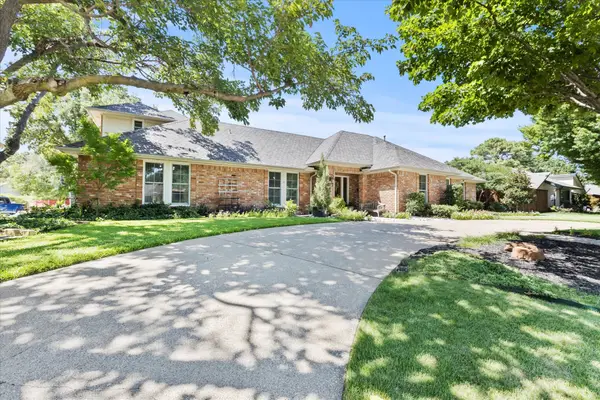 $815,000Active5 beds 4 baths3,043 sq. ft.
$815,000Active5 beds 4 baths3,043 sq. ft.416 Greenridge Drive, Coppell, TX 75019
MLS# 21008906Listed by: 24:15 REALTY
