827 Cambridge Manor Lane, Coppell, TX 75019
Local realty services provided by:ERA Newlin & Company
Listed by: jason moore972-942-0222
Office: 24fifteen realty
MLS#:21101527
Source:GDAR
Price summary
- Price:$1,285,000
- Price per sq. ft.:$288.25
- Monthly HOA dues:$125
About this home
Move in ready and beautifully updated blending tasteful tradition with modern comfort, this Brentwood home stands apart with thoughtful details that make it truly one of a kind. Small finishing touches throughout add warmth and personality, creating a home that feels both refined and welcoming. Situated on a corner lot overlooking a peaceful creek and greenbelt, this custom residence combines elegance, comfort, and thoughtful updates inside and out. The inviting front porch is the perfect spot to enjoy the serene surroundings of this tree-lined street. Inside, hardwood floors throughout, wrought iron balusters, and bright, open spaces create a welcoming atmosphere designed for both everyday living and entertaining. The kitchen features inset cabinetry, quartz countertops, a drawer microwave, and double ovens. Enjoy the family rooms large window frame views of the backyard oasis complete with a sparkling pool and easy access to a half bath. 3 fireplaces add warmth and character, including one in the downstairs primary suite and updated bath. A flexible fifth bedroom or office on the main level offers versatility for guests or remote work. Upstairs, a second primary suite includes an ensuite bath, joined by two additional bedrooms and a media or game room with integrated sound and a hidden screen. Outdoor amenities extend beyond the backyard, with access to a nearby fishing pond and basketball courts—ideal for recreation and relaxation. Recent 2023 updates include new hardwood floors, refreshed tile and vanities in two downstairs baths, a full kitchen remodel, new lighting inside and out, updated paint, chimney caps, UV lights in the ductwork for allergy prevention, added an additional waterline to the utility room for an additional optional ice maker, and new fireplace tile. With its tranquil setting, modern upgrades, and convenient proximity to major highways, DFW Airport, shopping, and dining, it's the perfect blend of luxury, comfort, and everyday convenience.
Contact an agent
Home facts
- Year built:1997
- Listing ID #:21101527
- Added:55 day(s) ago
- Updated:January 02, 2026 at 01:45 PM
Rooms and interior
- Bedrooms:5
- Total bathrooms:5
- Full bathrooms:4
- Half bathrooms:1
- Living area:4,458 sq. ft.
Heating and cooling
- Cooling:Ceiling Fans, Central Air
- Heating:Central, Fireplaces
Structure and exterior
- Roof:Composition
- Year built:1997
- Building area:4,458 sq. ft.
- Lot area:0.3 Acres
Schools
- High school:Coppell
- Middle school:Coppellnor
- Elementary school:Dentoncree
Finances and disclosures
- Price:$1,285,000
- Price per sq. ft.:$288.25
- Tax amount:$20,380
New listings near 827 Cambridge Manor Lane
- New
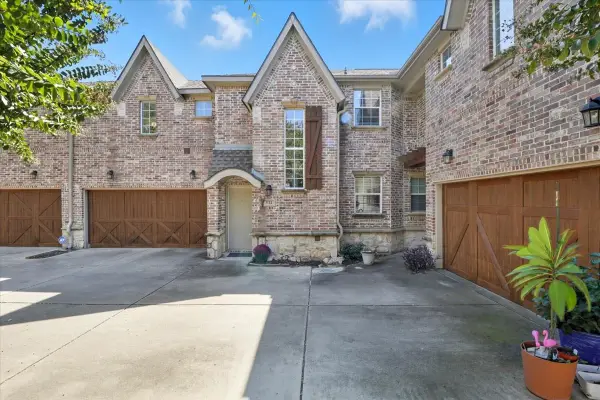 $349,000Active3 beds 3 baths1,428 sq. ft.
$349,000Active3 beds 3 baths1,428 sq. ft.1122 Bethel School Court, Coppell, TX 75019
MLS# 21141522Listed by: UNITED REAL ESTATE FRISCO 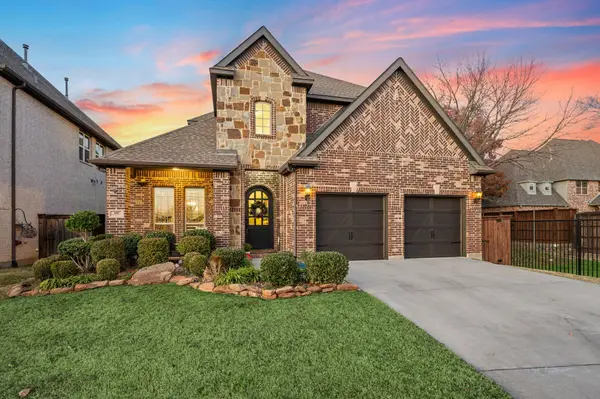 $1,124,980Pending4 beds 4 baths3,786 sq. ft.
$1,124,980Pending4 beds 4 baths3,786 sq. ft.448 Rock Springs Road, Coppell, TX 75019
MLS# 21136933Listed by: THE WALL TEAM REALTY ASSOC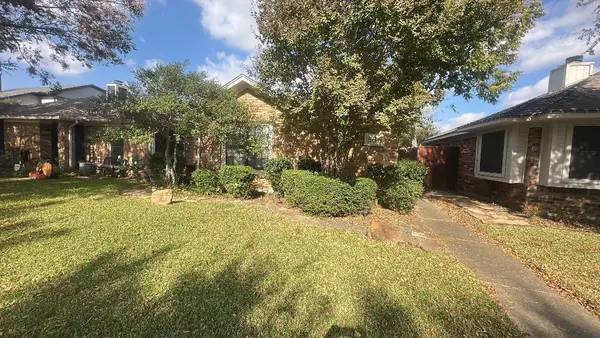 $310,000Active3 beds 2 baths1,190 sq. ft.
$310,000Active3 beds 2 baths1,190 sq. ft.568 Grace Lane, Coppell, TX 75019
MLS# 21128484Listed by: MARK SPAIN REAL ESTATE $1,400,000Active4 beds 3 baths2,822 sq. ft.
$1,400,000Active4 beds 3 baths2,822 sq. ft.137 Meadowcreek Road, Coppell, TX 75019
MLS# 21134116Listed by: ELITE TEXAS PROPERTIES- Open Sat, 11am to 1pm
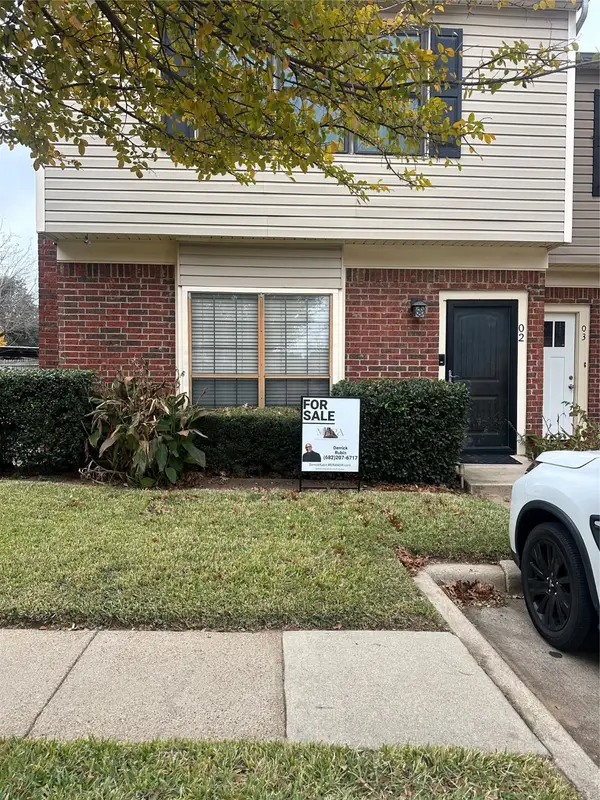 $230,000Active1 beds 1 baths800 sq. ft.
$230,000Active1 beds 1 baths800 sq. ft.232 Samuel Boulevard #02, Coppell, TX 75019
MLS# 21134816Listed by: MORINE EMPIRE REALTY 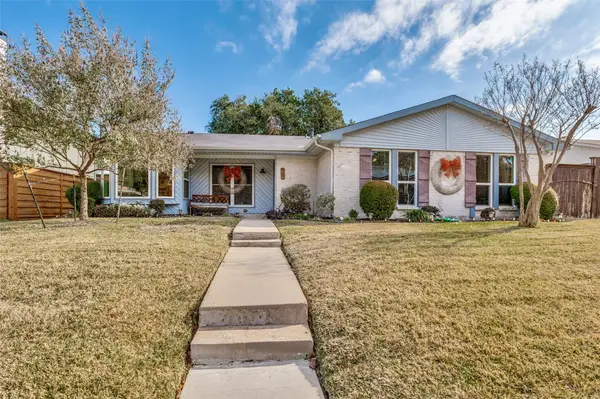 $435,000Pending3 beds 2 baths1,478 sq. ft.
$435,000Pending3 beds 2 baths1,478 sq. ft.150 Edgewood Drive, Coppell, TX 75019
MLS# 21133653Listed by: REAL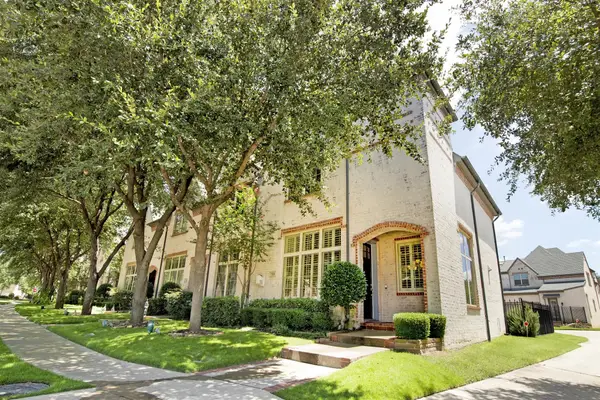 $439,900Active3 beds 3 baths1,921 sq. ft.
$439,900Active3 beds 3 baths1,921 sq. ft.719 Warwick Lane, Coppell, TX 75019
MLS# 21125623Listed by: LYNN URBAN $480,000Active3 beds 2 baths1,685 sq. ft.
$480,000Active3 beds 2 baths1,685 sq. ft.644 Burning Tree Lane, Coppell, TX 75019
MLS# 21125973Listed by: KELLER WILLIAMS REALTY DPR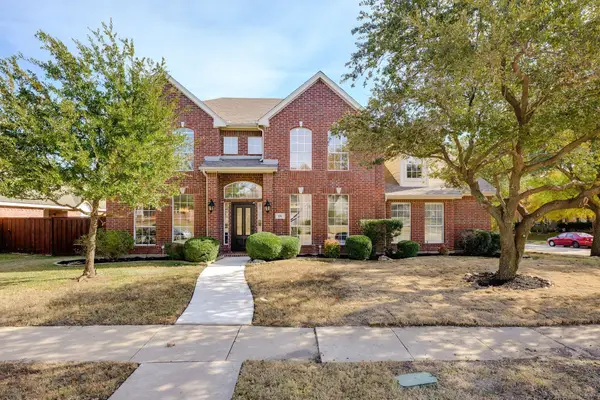 $899,000Active5 beds 4 baths3,789 sq. ft.
$899,000Active5 beds 4 baths3,789 sq. ft.696 Hollow Circle, Coppell, TX 75019
MLS# 21129259Listed by: LEGACY BUYER PARTNERS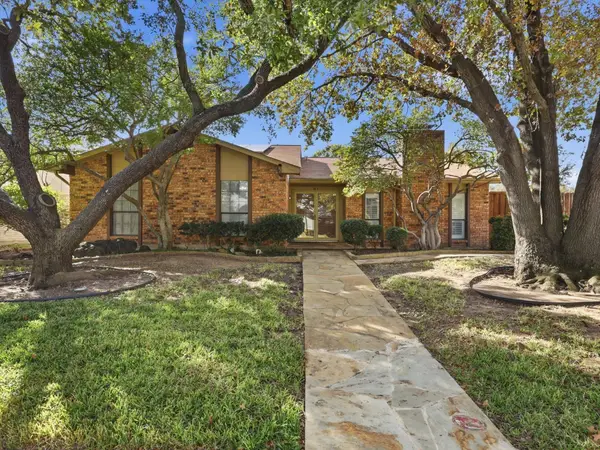 $470,000Active3 beds 2 baths1,785 sq. ft.
$470,000Active3 beds 2 baths1,785 sq. ft.303 Woodhurst Drive, Coppell, TX 75019
MLS# 21087948Listed by: KELLER WILLIAMS CENTRAL
