1049 Williams Lane, Copper Canyon, TX 75077
Local realty services provided by:ERA Myers & Myers Realty
1049 Williams Lane,Copper Canyon, TX 75077
$1,849,000
- 5 Beds
- 6 Baths
- 5,497 sq. ft.
- Single family
- Active
Listed by: ben caballero888-872-6006
Office: homesusa.com
MLS#:21103324
Source:GDAR
Price summary
- Price:$1,849,000
- Price per sq. ft.:$336.37
- Monthly HOA dues:$233.33
About this home
MLS# 21103324 - Built by Toll Brothers, Inc. - Ready Now! ~ The dramatic dual curved staircases of the well-dressed Sandhaven lead to an open second-floor hallway that overlooks the great room below. The luxurious first-floor primary bedroom suite is enhanced by a vaulted ceiling vestibule and a unique sloped ceiling. An awe-inspiring covered patio spans the rear of this home, and offers the perfect space for a variety of outdoor living uses. This home boasts numerous other highlights, including a two-story office with a dazzling bay window; a sophisticated kitchen with a large center island, a casual dining area, and a walk-in pantry, a formal dining room and butler pantry, a two-story great room with a fireplace, three secondary suites with walk-in closets, a flex room, and a large laundry room.
Contact an agent
Home facts
- Year built:2023
- Listing ID #:21103324
- Added:61 day(s) ago
- Updated:January 04, 2026 at 12:39 PM
Rooms and interior
- Bedrooms:5
- Total bathrooms:6
- Full bathrooms:5
- Half bathrooms:1
- Living area:5,497 sq. ft.
Heating and cooling
- Cooling:Central Air, Zoned
- Heating:Central, Zoned
Structure and exterior
- Roof:Composition
- Year built:2023
- Building area:5,497 sq. ft.
- Lot area:0.42 Acres
Schools
- High school:Marcus
- Middle school:Briarhill
- Elementary school:Heritage
Finances and disclosures
- Price:$1,849,000
- Price per sq. ft.:$336.37
New listings near 1049 Williams Lane
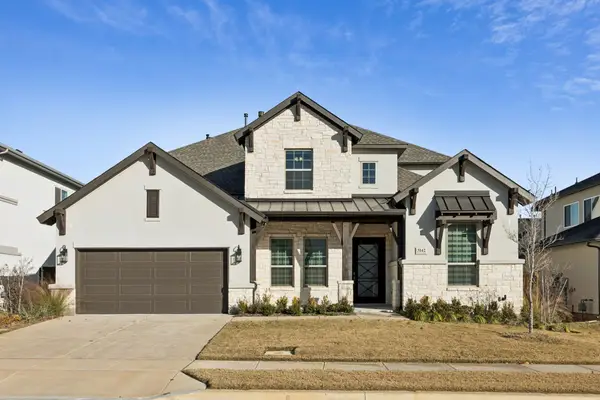 $1,199,000Active5 beds 5 baths4,207 sq. ft.
$1,199,000Active5 beds 5 baths4,207 sq. ft.3142 Warwick Trail, Copper Canyon, TX 75077
MLS# 21136605Listed by: R2 REALTY LLC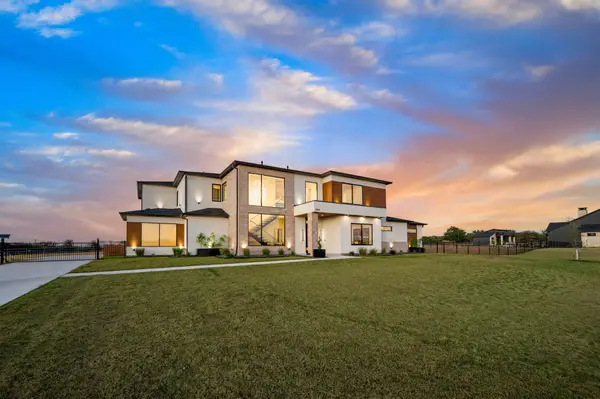 $2,595,000Active5 beds 7 baths4,884 sq. ft.
$2,595,000Active5 beds 7 baths4,884 sq. ft.2005 High Meadow Court, Bartonville, TX 76226
MLS# 21116481Listed by: BRIGGS FREEMAN SOTHEBYS INTL $1,577,000Active3 beds 2 baths2,315 sq. ft.
$1,577,000Active3 beds 2 baths2,315 sq. ft.1082 Post Oak Road, Copper Canyon, TX 76226
MLS# 21079321Listed by: RE/MAX CROSS COUNTRY $2,195,000Pending5 beds 6 baths5,273 sq. ft.
$2,195,000Pending5 beds 6 baths5,273 sq. ft.5100 Windsor Ln, Flower Mound, TX 75077
MLS# 21071077Listed by: HOMESUSA.COM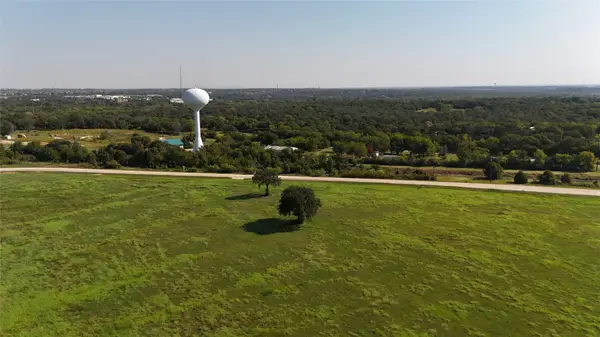 $660,000Active2 Acres
$660,000Active2 AcresLot 1 Hickory Hill Road, Copper Canyon, TX 76226
MLS# 21061990Listed by: INC REALTY, LLC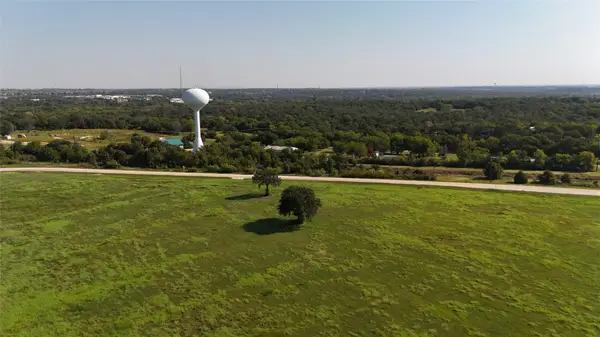 $838,200Active2.64 Acres
$838,200Active2.64 AcresLot 2 Hickory Hill Road, Copper Canyon, TX 76226
MLS# 21062048Listed by: INC REALTY, LLC $871,200Active2.54 Acres
$871,200Active2.54 AcresLot 3 Hickory Hill Road, Copper Canyon, TX 76226
MLS# 21062106Listed by: INC REALTY, LLC $660,000Active2 Acres
$660,000Active2 AcresLot 4 Hickory Hill Road, Copper Canyon, TX 76226
MLS# 21062113Listed by: INC REALTY, LLC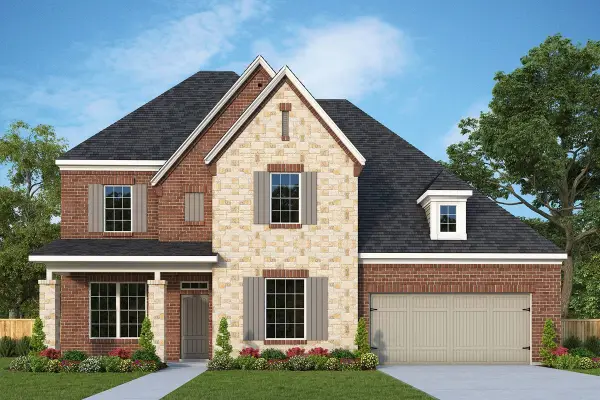 $795,151Active4 beds 5 baths3,851 sq. ft.
$795,151Active4 beds 5 baths3,851 sq. ft.2313 Myrtle Lane, Northlake, TX 76226
MLS# 21060640Listed by: DAVID M. WEEKLEY
