760 Orchid Hill Lane, Copper Canyon, TX 76226
Local realty services provided by:ERA Empower
Listed by: carmen palmer214-616-8741
Office: re/max dfw associates
MLS#:20375679
Source:GDAR
Price summary
- Price:$1,500,000
- Price per sq. ft.:$449.91
About this home
The seller is offering $80,000. toward a swimming pool See a Rendition in photos, Beautiful two story Victorian located in Copper Canyon. Minutes from Highland Village, at the end of a private road with a gated entry. A few Highlights are gorgeous Red Oak wood floors, Fresh neutral paint throughout, Plantation shutters, and scenic views from almost every room. The wall was removed between the formal dining room and the sitting area and a new light fixture was installed. The kitchen has shiplap vaulted ceiling, double oven, new microwave, and gas countertop. Granite counter, lots of cabinets, large island, breakfast bar, pantry with barn door. New porcelain tile floors in the powder bath and laundry room, fresh paint throughout. The primary bedroom up has a sitting area, built ins, claw foot tub, linen cabinet, walk-in closet, rebuilt shower with porcelain tile, fixtures, and custom glass door. 2nd primary suite downstairs with a full bathroom, living area or office with French doors
Contact an agent
Home facts
- Year built:1983
- Listing ID #:20375679
- Added:939 day(s) ago
- Updated:February 16, 2026 at 08:17 AM
Rooms and interior
- Bedrooms:4
- Total bathrooms:4
- Full bathrooms:3
- Half bathrooms:1
- Living area:3,334 sq. ft.
Heating and cooling
- Cooling:Attic Fan, Ceiling Fans, Central Air, Electric
- Heating:Central, Propane
Structure and exterior
- Roof:Composition
- Year built:1983
- Building area:3,334 sq. ft.
- Lot area:4 Acres
Schools
- High school:Denton
- Middle school:Mcmath
- Elementary school:Newton Rayzor
Finances and disclosures
- Price:$1,500,000
- Price per sq. ft.:$449.91
- Tax amount:$8,571
New listings near 760 Orchid Hill Lane
- New
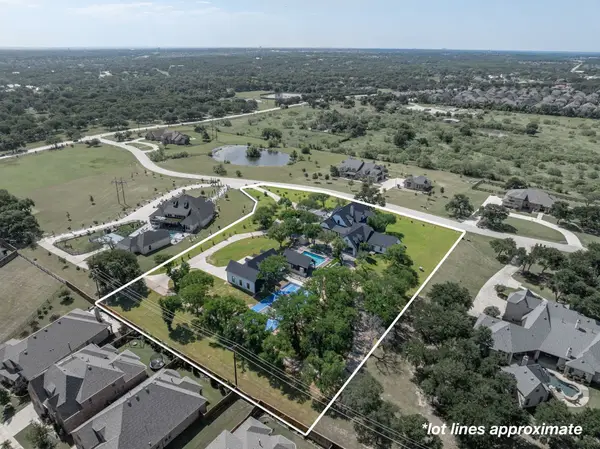 $3,299,999Active6 beds 7 baths7,708 sq. ft.
$3,299,999Active6 beds 7 baths7,708 sq. ft.110 Quiet Hill Circle, Copper Canyon, TX 76226
MLS# 21175975Listed by: THE MICHAEL GROUP REAL ESTATE - New
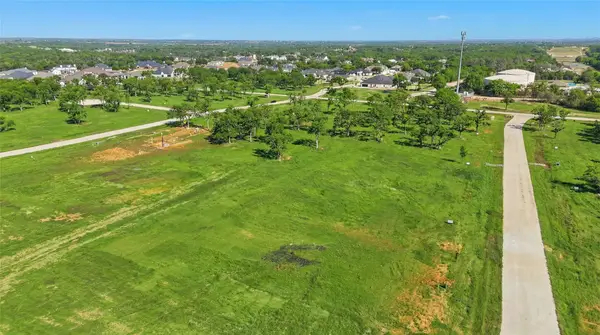 $520,000Active1 Acres
$520,000Active1 Acres724 Sutton Lane, Copper Canyon, TX 76226
MLS# 21172479Listed by: COMPASS RE TEXAS, LLC - New
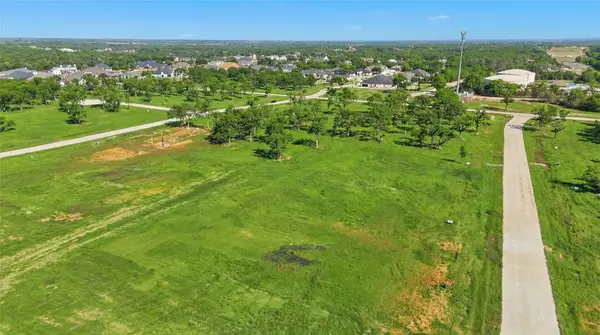 $520,000Active1 Acres
$520,000Active1 Acres712 Sutton Lane, Copper Canyon, TX 76226
MLS# 21172491Listed by: COMPASS RE TEXAS, LLC - New
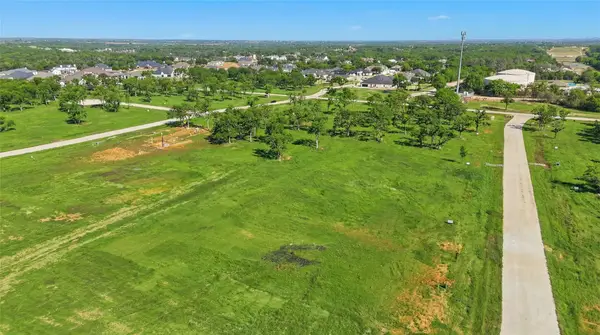 $500,000Active1.01 Acres
$500,000Active1.01 Acres205 Kate Court, Copper Canyon, TX 76226
MLS# 21172494Listed by: COMPASS RE TEXAS, LLC - New
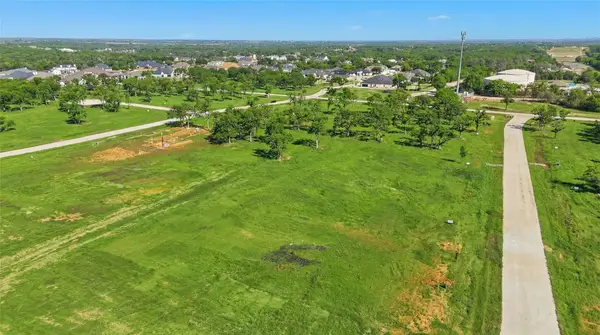 $500,000Active1.03 Acres
$500,000Active1.03 Acres313 Zach Court, Copper Canyon, TX 76226
MLS# 21172497Listed by: COMPASS RE TEXAS, LLC - New
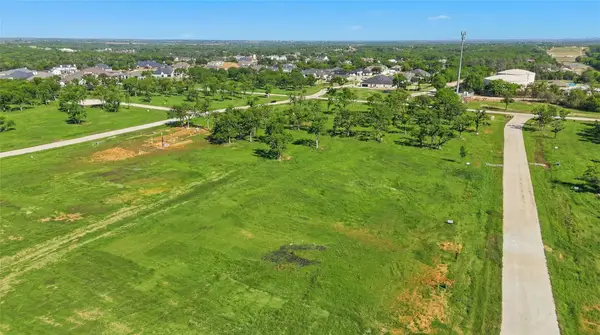 $525,000Active1.1 Acres
$525,000Active1.1 Acres412 Valerie Way, Copper Canyon, TX 76226
MLS# 21172506Listed by: COMPASS RE TEXAS, LLC - New
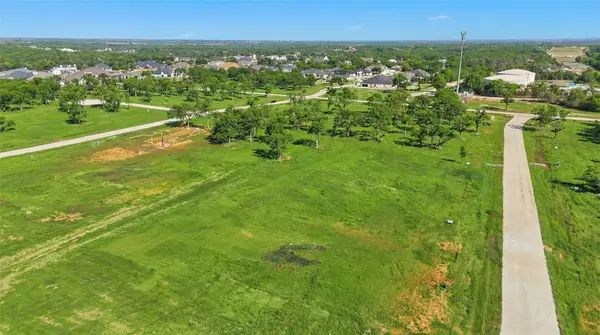 $500,000Active1.04 Acres
$500,000Active1.04 Acres424 Valerie Way, Copper Canyon, TX 76226
MLS# 21172618Listed by: COMPASS RE TEXAS, LLC - New
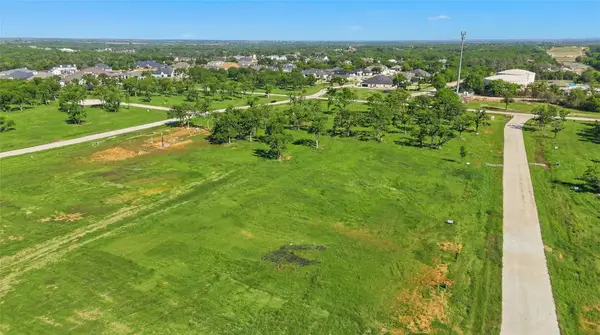 $485,000Active1.02 Acres
$485,000Active1.02 Acres407 Valerie Way, Copper Canyon, TX 76226
MLS# 21172620Listed by: COMPASS RE TEXAS, LLC - New
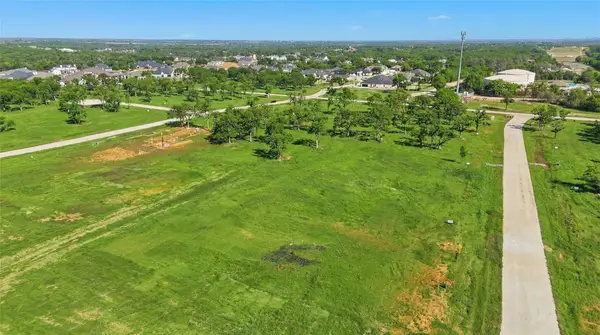 $485,000Active1 Acres
$485,000Active1 Acres319 Valerie Way, Copper Canyon, TX 76226
MLS# 21172622Listed by: COMPASS RE TEXAS, LLC - New
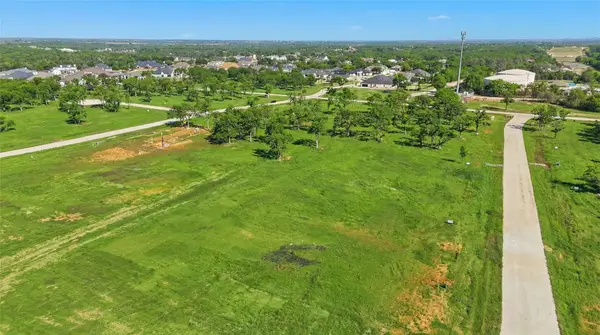 $500,000Active1 Acres
$500,000Active1 Acres313 Valerie Way, Copper Canyon, TX 76226
MLS# 21172623Listed by: COMPASS RE TEXAS, LLC

