1910 Wickersham Lane, Corinth, TX 76210
Local realty services provided by:ERA Newlin & Company
Listed by: william nelson, kelly pittsinger(972) 317-5900
Office: your home free llc.
MLS#:21074441
Source:GDAR
Price summary
- Price:$475,000
- Price per sq. ft.:$163.74
- Monthly HOA dues:$45
About this home
Beautifully maintained 2-story nestled beneath mature trees within the coveted Oakmont community of Corinth! A beautiful brick elevation and spacious front porch area highlight the drive up appeal of this home! Inside you will find 5 bedrooms, 3 full baths, formal dining area, designated home office with French doors, and 2-car garage! A large bedroom secluded on the second level with a full bath makes a terrific second primary retreat or additional living space! Fresh interior paint throughout and brand new carpet in family room and dining room 2026! *Both HVACS have been replaced in last 2 years* Other upgrades and amenities include tall ceilings throughout the home, an abundance of natural lighting throughout, split bedrooms for added privacy, cozy family room fireplace, plush carpeting in all bedrooms that was installed in last 2 years, several windows recently replaced in September 2025, and MORE! Kitchen boasts brand new quartz countertops with a subway tile backsplash, gas cooktop, stainless appliances, spacious breakfast area and walk-in pantry. Primary retreat offers a luxurious ensuite bath with dual vanities, jetted garden tub with separate shower, and large walk-in closet with convenient direct utility access. Incredible backyard is perfect for entertaining, complete with a huge yard and expansive covered patio with shade screen!
Contact an agent
Home facts
- Year built:2003
- Listing ID #:21074441
- Added:137 day(s) ago
- Updated:February 15, 2026 at 12:41 PM
Rooms and interior
- Bedrooms:5
- Total bathrooms:3
- Full bathrooms:3
- Living area:2,901 sq. ft.
Heating and cooling
- Cooling:Ceiling Fans, Central Air, Electric
- Heating:Central, Natural Gas
Structure and exterior
- Roof:Composition
- Year built:2003
- Building area:2,901 sq. ft.
- Lot area:0.19 Acres
Schools
- High school:Guyer
- Middle school:Crownover
- Elementary school:Hawk
Finances and disclosures
- Price:$475,000
- Price per sq. ft.:$163.74
- Tax amount:$10,352
New listings near 1910 Wickersham Lane
- New
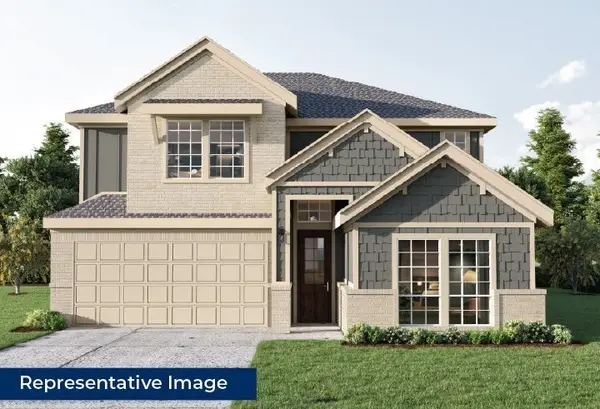 $451,550Active5 beds 3 baths3,105 sq. ft.
$451,550Active5 beds 3 baths3,105 sq. ft.1724 Nesting Robin Lane, Denton, TX 76249
MLS# 21180500Listed by: HOMESUSA.COM - New
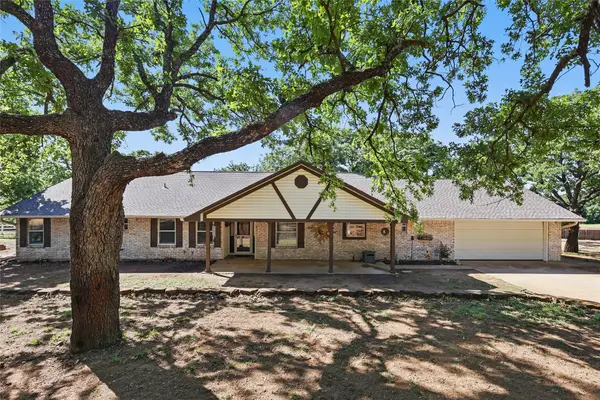 $775,000Active3 beds 2 baths2,532 sq. ft.
$775,000Active3 beds 2 baths2,532 sq. ft.2204 Church Drive, Corinth, TX 76210
MLS# 21179573Listed by: RE/MAX TRINITY - Open Sun, 2 to 4pmNew
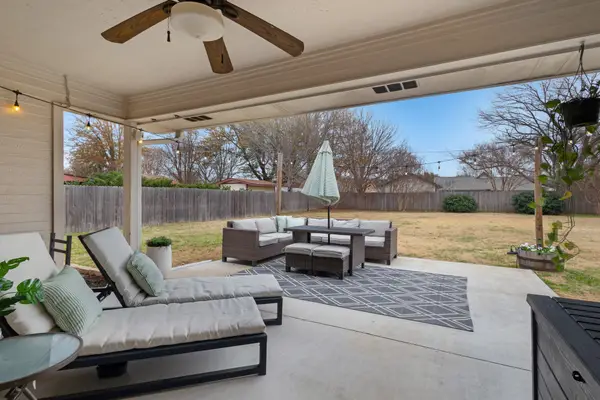 $350,000Active3 beds 2 baths1,680 sq. ft.
$350,000Active3 beds 2 baths1,680 sq. ft.2109 Mayfield Circle, Corinth, TX 76208
MLS# 21176412Listed by: EBBY HALLIDAY, REALTORS 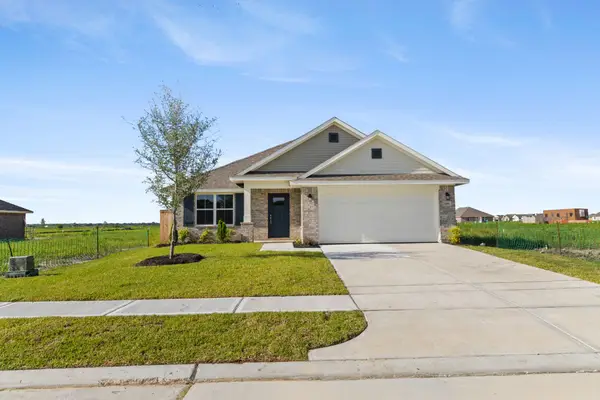 $274,400Pending4 beds 3 baths2,200 sq. ft.
$274,400Pending4 beds 3 baths2,200 sq. ft.2209 Post Oak Circle, Dayton, TX 77525
MLS# 17921378Listed by: ADAMS HOMES REALTY INC- New
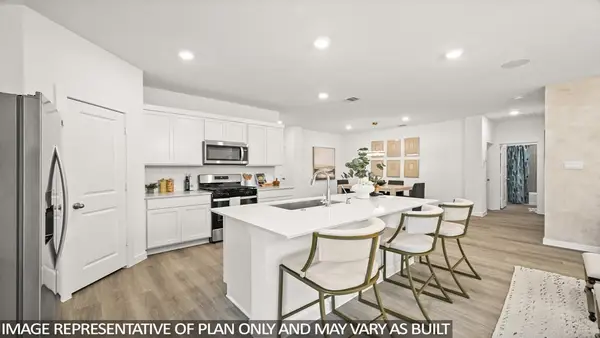 $352,990Active4 beds 3 baths2,041 sq. ft.
$352,990Active4 beds 3 baths2,041 sq. ft.3040 Helios Haven Drive, Brookshire, TX 77423
MLS# 2968085Listed by: D.R. HORTON HOMES - New
 $375,000Active3 beds 3 baths1,433 sq. ft.
$375,000Active3 beds 3 baths1,433 sq. ft.1712 Wildwood Street, Corinth, TX 76210
MLS# 21166300Listed by: LPT REALTY LLC - New
 $785,000Active5 beds 5 baths4,186 sq. ft.
$785,000Active5 beds 5 baths4,186 sq. ft.2006 Postwood Court, Corinth, TX 76210
MLS# 21172642Listed by: JASON MITCHELL REAL ESTATE - New
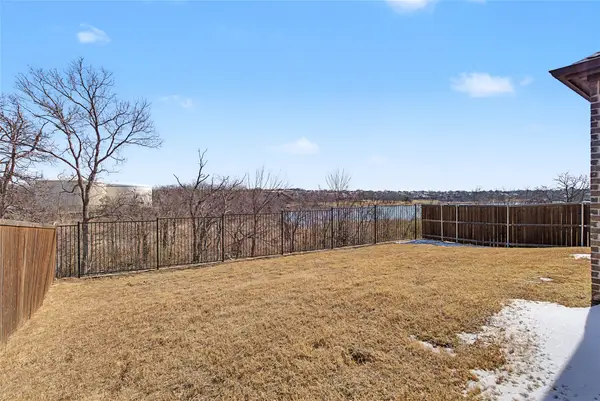 $499,990Active4 beds 3 baths2,417 sq. ft.
$499,990Active4 beds 3 baths2,417 sq. ft.2614 Dakota Circle, Corinth, TX 76210
MLS# 21170248Listed by: HOME CAPITAL REALTY LLC 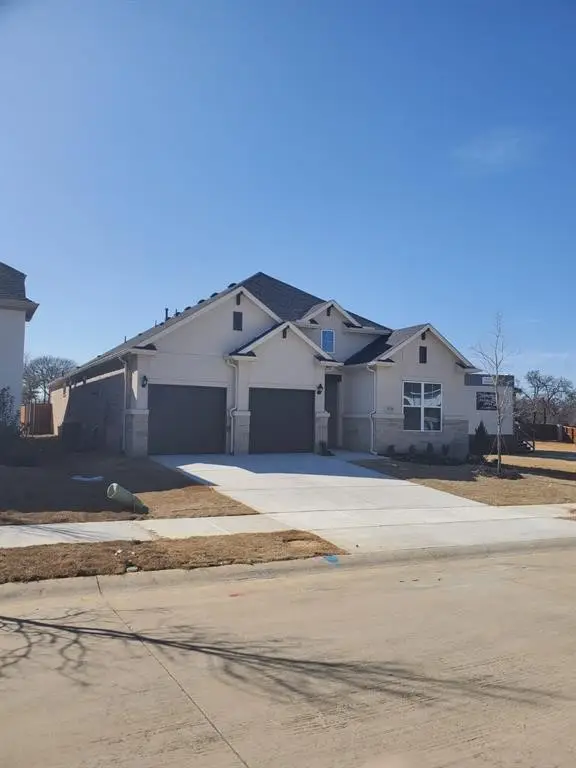 $599,999Active4 beds 3 baths2,523 sq. ft.
$599,999Active4 beds 3 baths2,523 sq. ft.4516 Hammerstein Boulevard, Denton, TX 76210
MLS# 21162908Listed by: PV2 PROPERTIES LLC $295,000Active3 beds 2 baths1,456 sq. ft.
$295,000Active3 beds 2 baths1,456 sq. ft.54 Carriage Wheel, Corinth, TX 76210
MLS# 21167226Listed by: DYLAN DOBBS

