2006 Ledgestone Drive, Corinth, TX 76210
Local realty services provided by:ERA Empower
Listed by: belle speir(940) 484-9411
Office: keller williams realty
MLS#:21006160
Source:GDAR
Price summary
- Price:$550,000
- Price per sq. ft.:$232.56
- Monthly HOA dues:$54.17
About this home
Welcome to this beautifully updated 4-bedroom, 2.5-bath home showcasing an open floor plan filled with style and function. Rich wood floors flow throughout the main living spaces, custom window coverings, and a cozy fireplace add warmth and charm. The kitchen is a true highlight with stunning quartz countertops and soft-close cabinets, and seamlessly connects to the dining and living areas—ideal for entertaining and everyday living. The home office could be a 4th bedroom. Step outside to your private retreat, complete with a covered patio, sparkling pool, and spa, perfect for year-round relaxation. Energy-conscious buyers will love the solar panels, while the 3-car garage is equipped with two hardwired EV stations ready for your chargers. This home blends comfort, efficiency, and modern living—all in one exceptional package! New energy-efficient Lennox HVAC system with Smart controller installed in November 2024
Contact an agent
Home facts
- Year built:2001
- Listing ID #:21006160
- Added:134 day(s) ago
- Updated:January 02, 2026 at 12:35 PM
Rooms and interior
- Bedrooms:4
- Total bathrooms:3
- Full bathrooms:2
- Half bathrooms:1
- Living area:2,365 sq. ft.
Heating and cooling
- Cooling:Ceiling Fans, Central Air, Zoned
- Heating:Central, Fireplaces, Natural Gas, Solar, Zoned
Structure and exterior
- Roof:Composition
- Year built:2001
- Building area:2,365 sq. ft.
- Lot area:0.22 Acres
Schools
- High school:Guyer
- Middle school:Crownover
- Elementary school:Hawk
Finances and disclosures
- Price:$550,000
- Price per sq. ft.:$232.56
- Tax amount:$8,425
New listings near 2006 Ledgestone Drive
- New
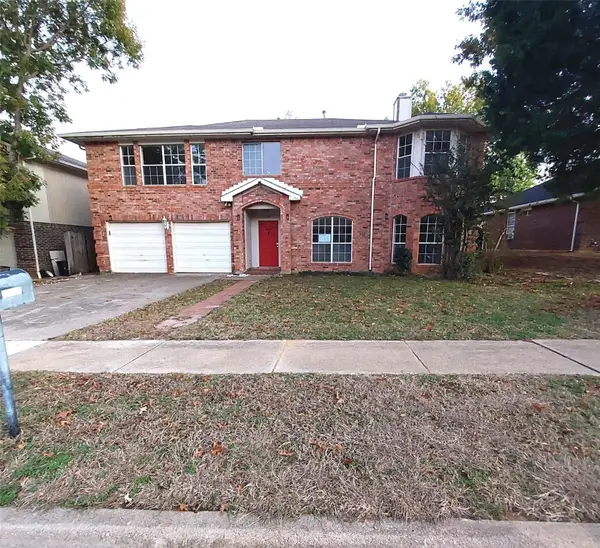 $370,000Active4 beds 3 baths3,079 sq. ft.
$370,000Active4 beds 3 baths3,079 sq. ft.2107 Meadowview Drive, Corinth, TX 76210
MLS# 21139216Listed by: NE TEXAS REGIONAL REALTY - Open Sun, 2 to 4pmNew
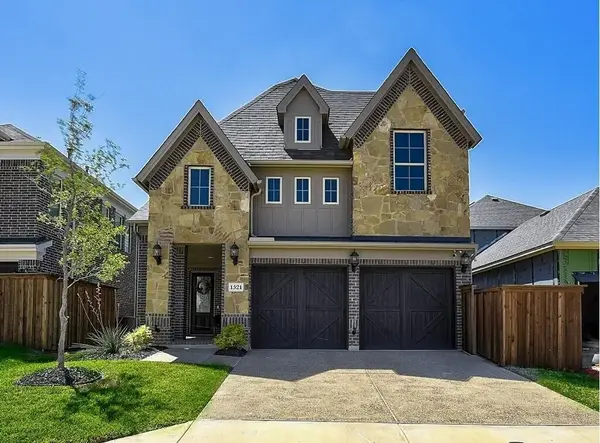 $590,000Active4 beds 4 baths3,008 sq. ft.
$590,000Active4 beds 4 baths3,008 sq. ft.1521 Pirene Alley, Corinth, TX 76208
MLS# 21139128Listed by: DALTON WADE, INC. - New
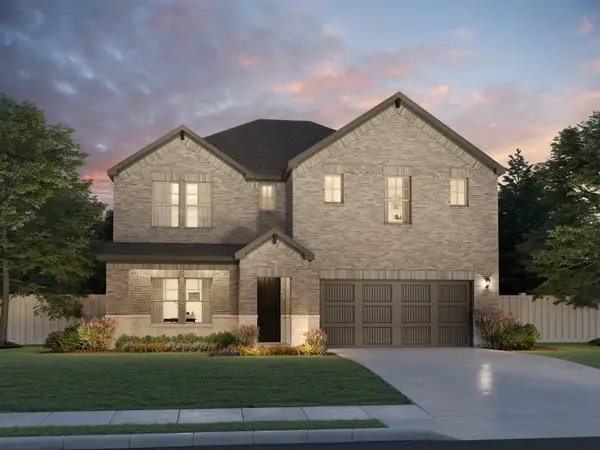 $545,990Active4 beds 3 baths3,158 sq. ft.
$545,990Active4 beds 3 baths3,158 sq. ft.2764 Acadia Drive, Corinth, TX 76210
MLS# 21135737Listed by: MERITAGE HOMES REALTY - New
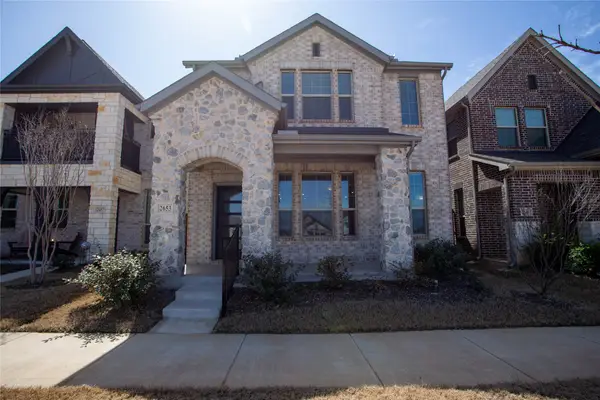 $420,000Active4 beds 3 baths2,476 sq. ft.
$420,000Active4 beds 3 baths2,476 sq. ft.2653 Kings Canyon Mews, Corinth, TX 76210
MLS# 21137267Listed by: WIDESPREAD REALTY 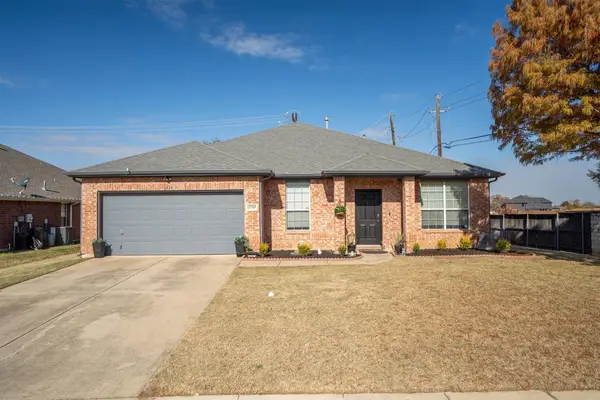 $365,000Active4 beds 2 baths2,010 sq. ft.
$365,000Active4 beds 2 baths2,010 sq. ft.2715 Tori Oak Trail, Corinth, TX 76210
MLS# 21135216Listed by: KELLER WILLIAMS REALTY-FM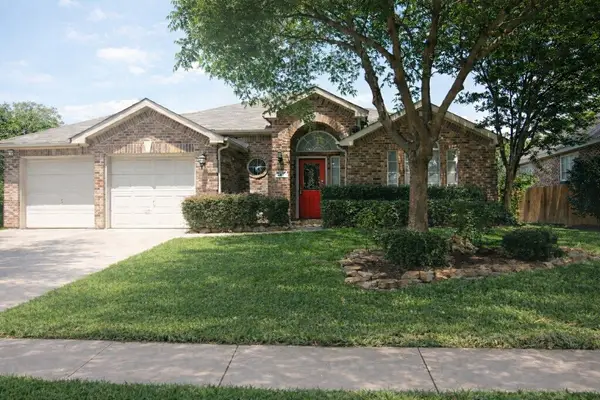 $364,000Active3 beds 2 baths1,827 sq. ft.
$364,000Active3 beds 2 baths1,827 sq. ft.3111 Brett Road, Corinth, TX 76210
MLS# 21135953Listed by: BETTER HOMES AND GARDENS REAL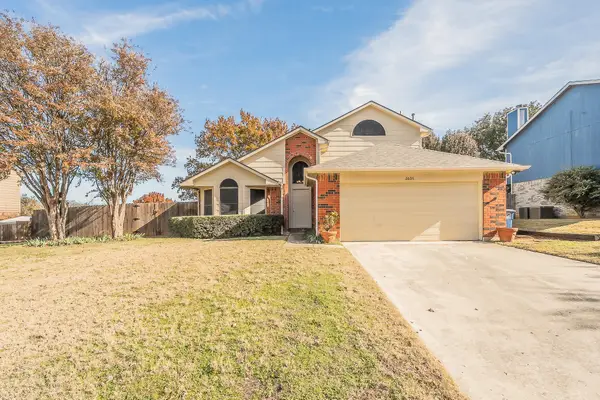 $315,000Pending3 beds 2 baths1,529 sq. ft.
$315,000Pending3 beds 2 baths1,529 sq. ft.2605 Forestview Drive, Corinth, TX 76210
MLS# 21134522Listed by: BEYCOME BROKERAGE REALTY LLC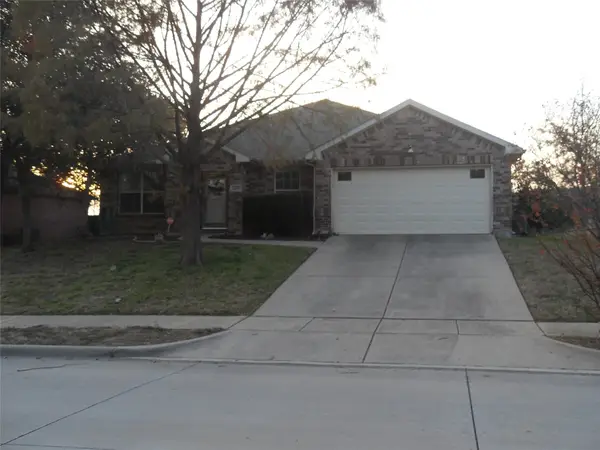 $361,000Active4 beds 2 baths2,010 sq. ft.
$361,000Active4 beds 2 baths2,010 sq. ft.2607 Trinity Terrace, Corinth, TX 76210
MLS# 21133777Listed by: RIGHT 1 WAY REALTY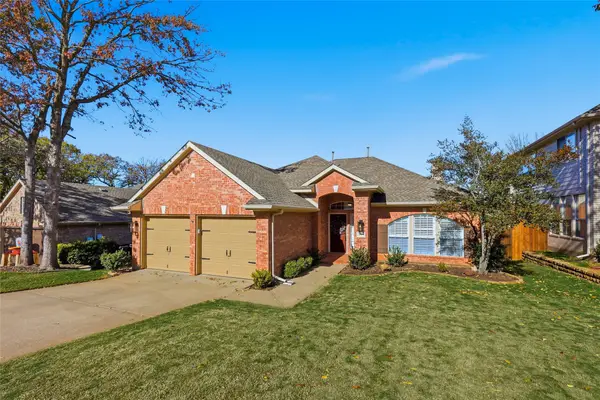 $380,000Pending3 beds 2 baths1,817 sq. ft.
$380,000Pending3 beds 2 baths1,817 sq. ft.2203 Knoll Ridge Drive, Corinth, TX 76210
MLS# 21130442Listed by: ABSOLUTE REALTY $550,000Active3 beds 2 baths2,425 sq. ft.
$550,000Active3 beds 2 baths2,425 sq. ft.3404 Windsor Parkway, Corinth, TX 76210
MLS# 21127311Listed by: MISSION TO CLOSE
