2114 Stanhill Drive, Corinth, TX 76210
Local realty services provided by:ERA Courtyard Real Estate
Listed by: missy phipps469-261-8990
Office: keller williams realty-fm
MLS#:21097089
Source:GDAR
Price summary
- Price:$510,000
- Price per sq. ft.:$185.93
- Monthly HOA dues:$66.67
About this home
Welcome to 2114 Stanhill Dr — a beautifully appointed Meritage Home combining energy efficiency, smart design, and elevated style. This 4-bedroom, 3-bath home offers 2,743 sq ft of open living space filled with natural light and warm modern touches.
The heart of the home is the chef’s kitchen, featuring an oversized quartz island, KitchenAid stainless appliances, (refrigerator stays) 5-burner gas cooktop, subway tile backsplash, walk-in pantry, and ample cabinetry. It flows seamlessly into the spacious living room with vaulted ceilings, wood-look tile floors, and large windows, complete with wooden shutters, overlooking the backyard.
The primary suite on the main floor feels like a retreat with bay windows, a soaking tub, separate shower, dual vanities, and a walk-in closet. Upstairs, a large game room anchors three generously sized secondary bedrooms, each with roomy closets and access to a full bath. Large Storage room is a true bonus!
Enjoy outdoor living on the covered patio — perfect for grilling, (grill stays) relaxing, or watching kids and pets play in the private, landscaped yard. The EV-ready garage, tankless water heater, and Meritage’s energy-efficient construction add everyday convenience and long-term savings.
Nestled in sought-after Terrace Oaks, this home offers nearby walking trails, a playground, and easy access to I-35, Lake Lewisville, shopping, and dining.
Move-in ready, impeccably maintained, and full of charm — come see why 2114 Stanhill Dr is the perfect place to call home!
Contact an agent
Home facts
- Year built:2017
- Listing ID #:21097089
- Added:100 day(s) ago
- Updated:February 16, 2026 at 08:17 AM
Rooms and interior
- Bedrooms:4
- Total bathrooms:3
- Full bathrooms:2
- Half bathrooms:1
- Living area:2,743 sq. ft.
Heating and cooling
- Cooling:Ceiling Fans, Central Air, Electric
- Heating:Central, Natural Gas
Structure and exterior
- Roof:Composition
- Year built:2017
- Building area:2,743 sq. ft.
- Lot area:0.14 Acres
Schools
- High school:Lake Dallas
- Middle school:Lake Dallas
- Elementary school:Lake Dallas
Finances and disclosures
- Price:$510,000
- Price per sq. ft.:$185.93
- Tax amount:$9,748
New listings near 2114 Stanhill Drive
- New
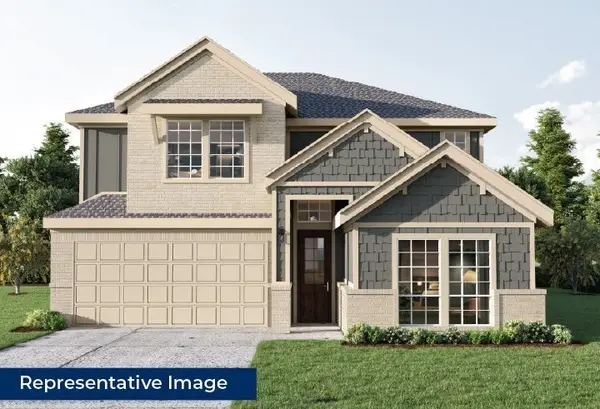 $451,550Active5 beds 3 baths3,105 sq. ft.
$451,550Active5 beds 3 baths3,105 sq. ft.1724 Nesting Robin Lane, Denton, TX 76249
MLS# 21180500Listed by: HOMESUSA.COM - New
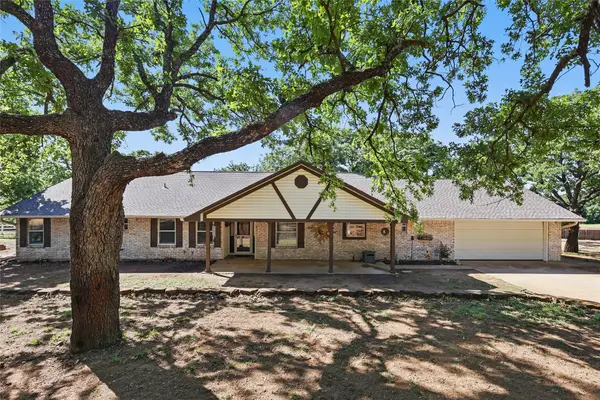 $775,000Active3 beds 2 baths2,532 sq. ft.
$775,000Active3 beds 2 baths2,532 sq. ft.2204 Church Drive, Corinth, TX 76210
MLS# 21179573Listed by: RE/MAX TRINITY - New
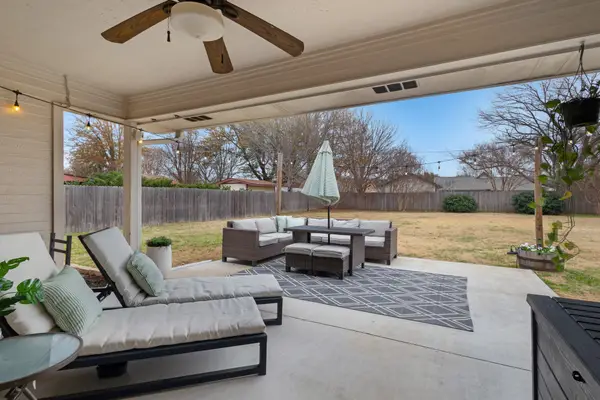 $350,000Active3 beds 2 baths1,680 sq. ft.
$350,000Active3 beds 2 baths1,680 sq. ft.2109 Mayfield Circle, Corinth, TX 76208
MLS# 21176412Listed by: EBBY HALLIDAY, REALTORS 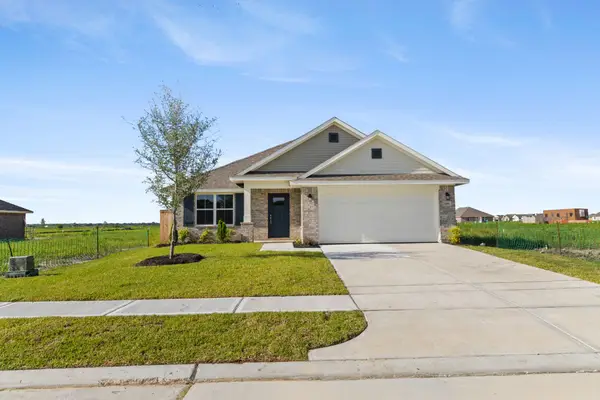 $274,400Pending4 beds 3 baths2,200 sq. ft.
$274,400Pending4 beds 3 baths2,200 sq. ft.2209 Post Oak Circle, Dayton, TX 77525
MLS# 17921378Listed by: ADAMS HOMES REALTY INC- New
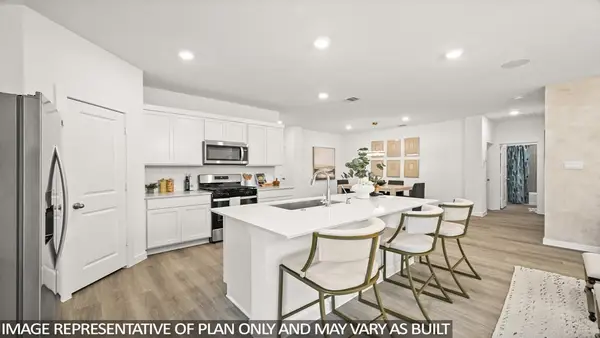 $352,990Active4 beds 3 baths2,041 sq. ft.
$352,990Active4 beds 3 baths2,041 sq. ft.3040 Helios Haven Drive, Brookshire, TX 77423
MLS# 2968085Listed by: D.R. HORTON HOMES - New
 $375,000Active3 beds 3 baths1,433 sq. ft.
$375,000Active3 beds 3 baths1,433 sq. ft.1712 Wildwood Street, Corinth, TX 76210
MLS# 21166300Listed by: LPT REALTY LLC - New
 $785,000Active5 beds 5 baths4,186 sq. ft.
$785,000Active5 beds 5 baths4,186 sq. ft.2006 Postwood Court, Corinth, TX 76210
MLS# 21172642Listed by: JASON MITCHELL REAL ESTATE 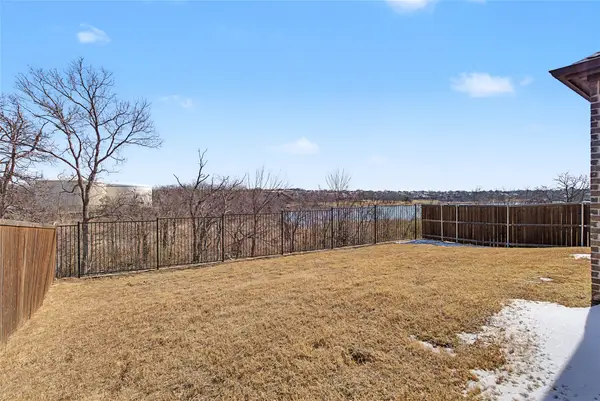 $499,990Active4 beds 3 baths2,417 sq. ft.
$499,990Active4 beds 3 baths2,417 sq. ft.2614 Dakota Circle, Corinth, TX 76210
MLS# 21170248Listed by: HOME CAPITAL REALTY LLC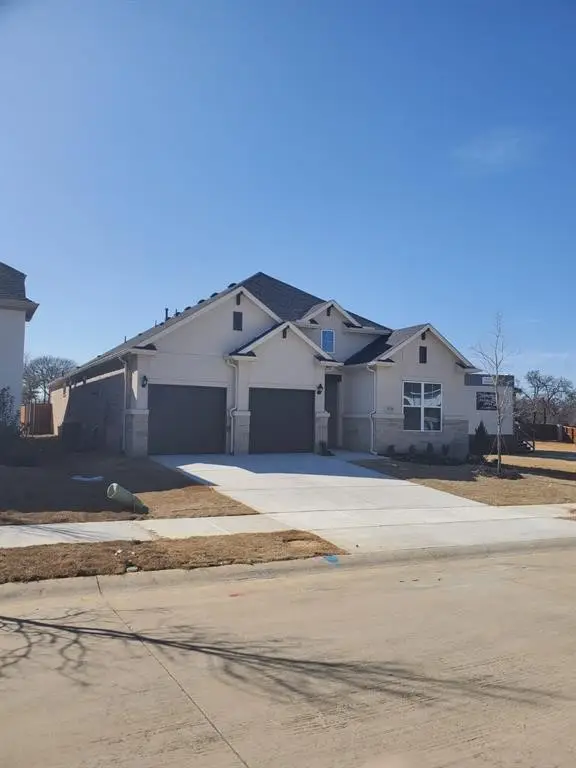 $599,999Active4 beds 3 baths2,523 sq. ft.
$599,999Active4 beds 3 baths2,523 sq. ft.4516 Hammerstein Boulevard, Denton, TX 76210
MLS# 21162908Listed by: PV2 PROPERTIES LLC $295,000Active3 beds 2 baths1,456 sq. ft.
$295,000Active3 beds 2 baths1,456 sq. ft.54 Carriage Wheel, Corinth, TX 76210
MLS# 21167226Listed by: DYLAN DOBBS

