2121 Demarsh Lane, Corinth, TX 76210
Local realty services provided by:ERA Courtyard Real Estate
Listed by: lacy zihlman214-744-3990
Office: astra realty llc.
MLS#:21163580
Source:GDAR
Price summary
- Price:$629,000
- Price per sq. ft.:$178.59
- Monthly HOA dues:$66.67
About this home
Looking for space, comfort, and style in a great school zone in Corinth? This home on Demarsh Lane offers an easy, everyday lifestyle with room for everyone. Built in 2017, this modern-style home blends function and warmth in a quiet neighborhood near shopping, dining, and major commute routes. With 5 bedrooms, 4 bathrooms, and 3,522 square feet, the layout is ideal for busy family life. Four bedrooms and three full bathrooms are downstairs, making mornings smoother. The heart of the home is the large kitchen with a massive island, elegant finishes, and abundant storage—perfect for meals, homework, and gatherings. Morning light fills the home with soaring tray ceilings and an open-concept floor plan designed for everyday living and effortless entertaining. Working from home is easy in the dedicated office, beautifully accented with modern sliding barn doors. A versatile flex room near two bedrooms and a full bath makes the perfect kids’ zone, guest retreat, or in-law suite. Upstairs, a striking wood and wrought iron staircase leads to a private retreat featuring a spacious game room, fifth bedroom, and full bath—a great space for teens, guests, or family fun. Everyone can enjoy the peaceful backyard and large patio, perfect for relaxed evenings outside. Located in Denton ISD and prime location zoned to highly rated Guyer High School and set on a .20-acre lot, this home checks the boxes for style, comfort and functionality. Don’t miss the premium upgrades and custom features you won’t find in a standard builder package.
Contact an agent
Home facts
- Year built:2017
- Listing ID #:21163580
- Added:184 day(s) ago
- Updated:February 15, 2026 at 12:50 PM
Rooms and interior
- Bedrooms:5
- Total bathrooms:4
- Full bathrooms:4
- Living area:3,522 sq. ft.
Heating and cooling
- Cooling:Ceiling Fans, Central Air, Electric
- Heating:Central, Electric
Structure and exterior
- Roof:Composition
- Year built:2017
- Building area:3,522 sq. ft.
- Lot area:0.21 Acres
Schools
- High school:Guyer
- Middle school:Crownover
- Elementary school:Hawk
Finances and disclosures
- Price:$629,000
- Price per sq. ft.:$178.59
- Tax amount:$11,146
New listings near 2121 Demarsh Lane
- New
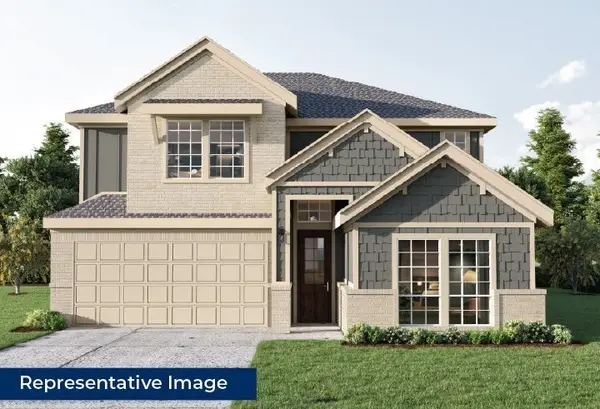 $451,550Active5 beds 3 baths3,105 sq. ft.
$451,550Active5 beds 3 baths3,105 sq. ft.1724 Nesting Robin Lane, Denton, TX 76249
MLS# 21180500Listed by: HOMESUSA.COM - New
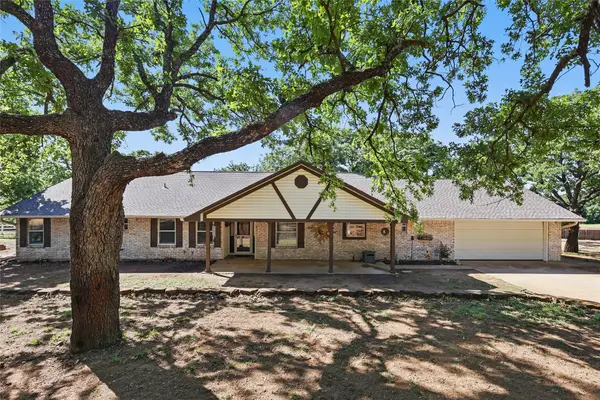 $775,000Active3 beds 2 baths2,532 sq. ft.
$775,000Active3 beds 2 baths2,532 sq. ft.2204 Church Drive, Corinth, TX 76210
MLS# 21179573Listed by: RE/MAX TRINITY - Open Sun, 2 to 4pmNew
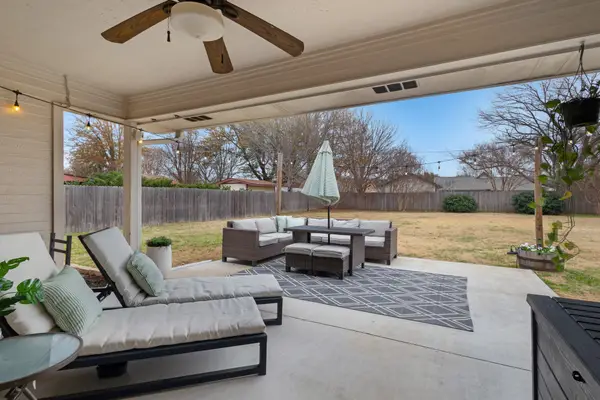 $350,000Active3 beds 2 baths1,680 sq. ft.
$350,000Active3 beds 2 baths1,680 sq. ft.2109 Mayfield Circle, Corinth, TX 76208
MLS# 21176412Listed by: EBBY HALLIDAY, REALTORS 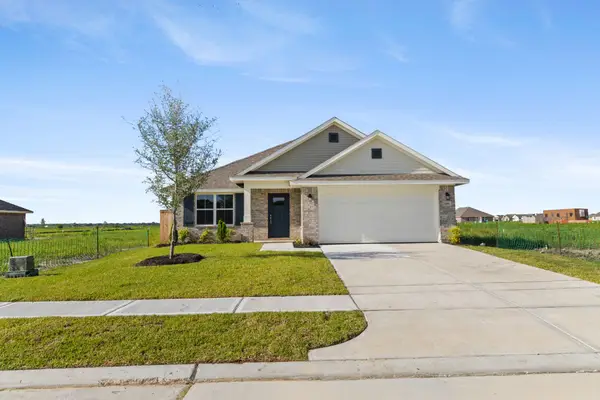 $274,400Pending4 beds 3 baths2,200 sq. ft.
$274,400Pending4 beds 3 baths2,200 sq. ft.2209 Post Oak Circle, Dayton, TX 77525
MLS# 17921378Listed by: ADAMS HOMES REALTY INC- New
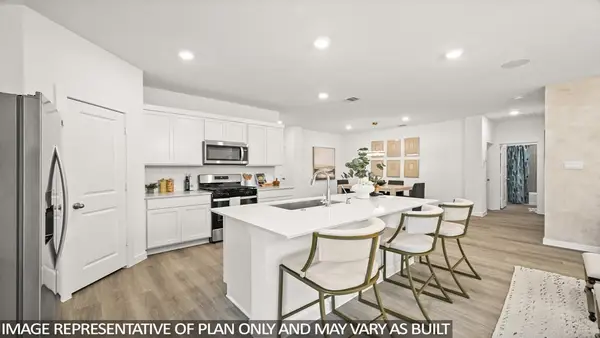 $352,990Active4 beds 3 baths2,041 sq. ft.
$352,990Active4 beds 3 baths2,041 sq. ft.3040 Helios Haven Drive, Brookshire, TX 77423
MLS# 2968085Listed by: D.R. HORTON HOMES - New
 $375,000Active3 beds 3 baths1,433 sq. ft.
$375,000Active3 beds 3 baths1,433 sq. ft.1712 Wildwood Street, Corinth, TX 76210
MLS# 21166300Listed by: LPT REALTY LLC - New
 $785,000Active5 beds 5 baths4,186 sq. ft.
$785,000Active5 beds 5 baths4,186 sq. ft.2006 Postwood Court, Corinth, TX 76210
MLS# 21172642Listed by: JASON MITCHELL REAL ESTATE - New
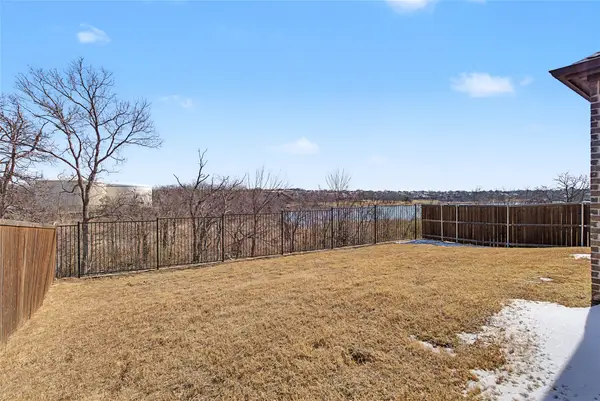 $499,990Active4 beds 3 baths2,417 sq. ft.
$499,990Active4 beds 3 baths2,417 sq. ft.2614 Dakota Circle, Corinth, TX 76210
MLS# 21170248Listed by: HOME CAPITAL REALTY LLC 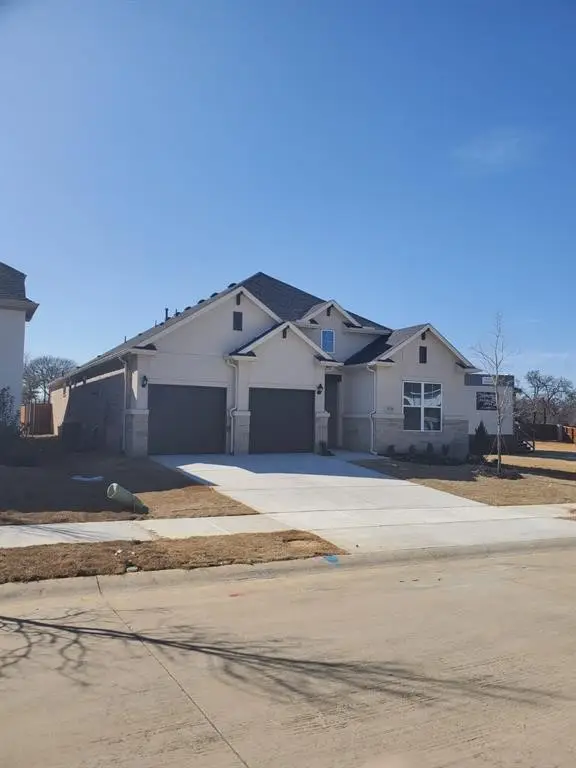 $599,999Active4 beds 3 baths2,523 sq. ft.
$599,999Active4 beds 3 baths2,523 sq. ft.4516 Hammerstein Boulevard, Denton, TX 76210
MLS# 21162908Listed by: PV2 PROPERTIES LLC $295,000Active3 beds 2 baths1,456 sq. ft.
$295,000Active3 beds 2 baths1,456 sq. ft.54 Carriage Wheel, Corinth, TX 76210
MLS# 21167226Listed by: DYLAN DOBBS

