2135 Clubside Drive, Corinth, TX 76210
Local realty services provided by:ERA Newlin & Company
Upcoming open houses
- Sat, Jan 0301:00 pm - 03:00 pm
Listed by: brad mckissack, chase mckissack(940) 484-9411
Office: keller williams realty
MLS#:21117395
Source:GDAR
Price summary
- Price:$419,900
- Price per sq. ft.:$218.81
- Monthly HOA dues:$54.17
About this home
Well-maintained and move-in ready, this single-story home sits on the Oakmont Golf Course with beautiful views of holes #10 and #11 as well as the driving range. The layout includes 3 bedrooms plus a study or second living area, a spacious formal dining room, and an open kitchen with a breakfast bar and breakfast nook overlooking the living room and golf course.
The open living and kitchen area serves as the heart of the home—ideal for both everyday living and entertaining. The primary suite offers serene golf course views, a vaulted ceiling, ensuite bathroom, and custom closet. Two additional secondary bedrooms complete the sleeping quarters.
Step outside to a large patio with stunning views. Enjoy country club living with access to golf, dining, tennis, swimming, and a welcoming social atmosphere. Whether you're ready to embrace the full country club lifestyle or simply want peace, quiet, and a slice of heaven out your back door, this home delivers.
The property is also handicap accessible, featuring wide entryways and hallways, an open kitchen layout, a walk-in shower with handrails, and ramp access at the front.
Contact an agent
Home facts
- Year built:2000
- Listing ID #:21117395
- Added:43 day(s) ago
- Updated:January 03, 2026 at 11:45 PM
Rooms and interior
- Bedrooms:3
- Total bathrooms:2
- Full bathrooms:2
- Living area:1,919 sq. ft.
Heating and cooling
- Cooling:Ceiling Fans, Central Air, Electric
- Heating:Central, Fireplaces, Natural Gas
Structure and exterior
- Roof:Composition
- Year built:2000
- Building area:1,919 sq. ft.
- Lot area:0.15 Acres
Schools
- High school:Guyer
- Middle school:Crownover
- Elementary school:Hawk
Finances and disclosures
- Price:$419,900
- Price per sq. ft.:$218.81
- Tax amount:$8,497
New listings near 2135 Clubside Drive
- New
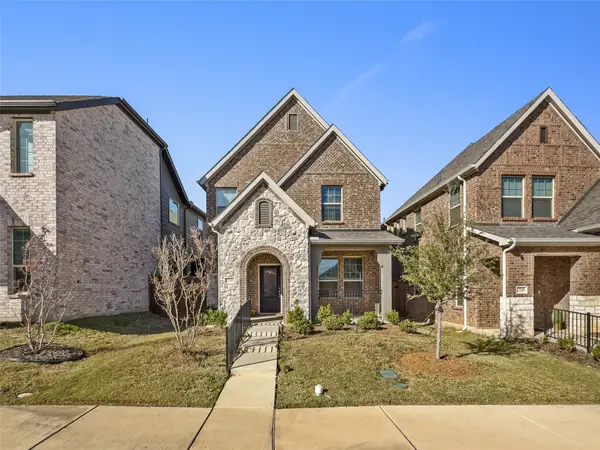 $380,000Active3 beds 3 baths1,893 sq. ft.
$380,000Active3 beds 3 baths1,893 sq. ft.2745 Acadia Drive, Corinth, TX 76210
MLS# 21143287Listed by: CLO DALLAS REALTY LLC - Open Sun, 1 to 3pmNew
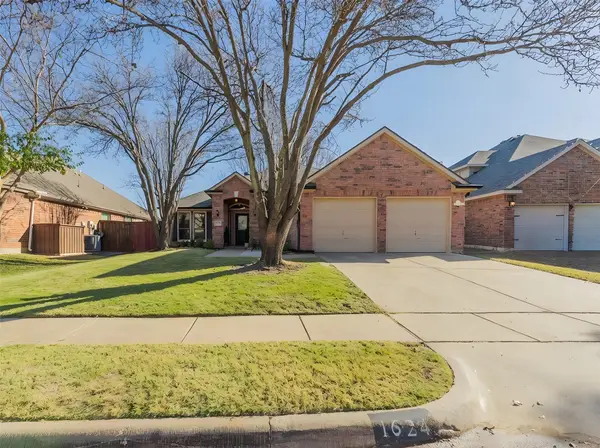 $389,000Active4 beds 2 baths2,237 sq. ft.
$389,000Active4 beds 2 baths2,237 sq. ft.1624 Knoll Ridge Circle, Corinth, TX 76210
MLS# 21141428Listed by: GREAT WESTERN REALTY - New
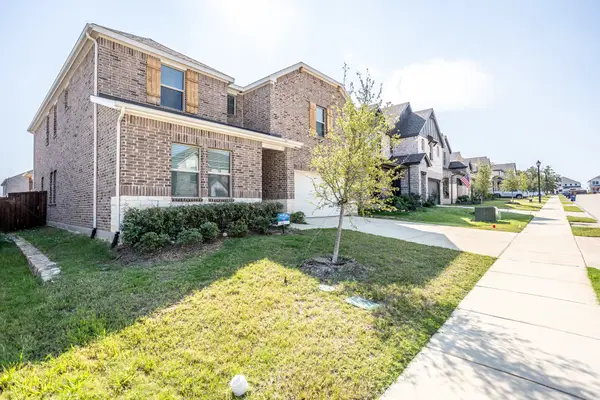 $509,900Active5 beds 4 baths3,732 sq. ft.
$509,900Active5 beds 4 baths3,732 sq. ft.2436 Yosemite Way, Corinth, TX 76210
MLS# 21142746Listed by: LANEE SCOTT REALTORS, LLC - New
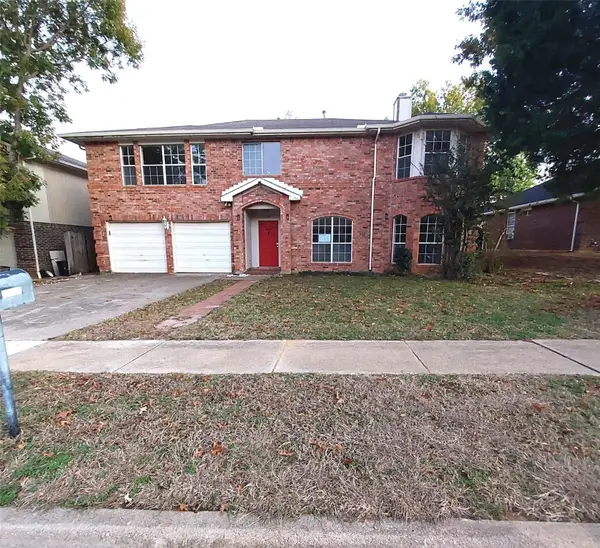 $370,000Active4 beds 3 baths3,079 sq. ft.
$370,000Active4 beds 3 baths3,079 sq. ft.2107 Meadowview Drive, Corinth, TX 76210
MLS# 21139216Listed by: NE TEXAS REGIONAL REALTY - Open Sun, 2 to 4pmNew
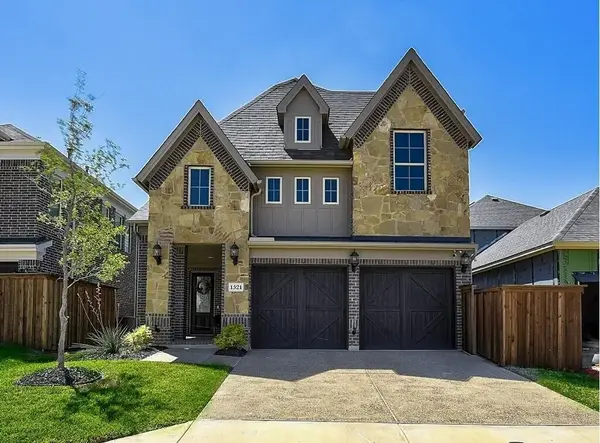 $590,000Active4 beds 4 baths3,008 sq. ft.
$590,000Active4 beds 4 baths3,008 sq. ft.1521 Pirene Alley, Corinth, TX 76208
MLS# 21139128Listed by: DALTON WADE, INC. 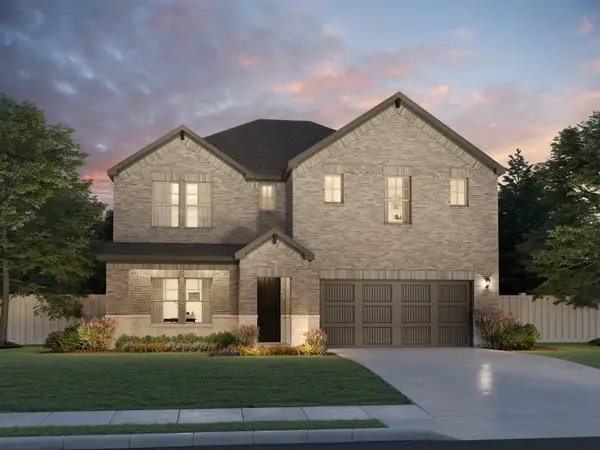 $545,990Active4 beds 3 baths3,158 sq. ft.
$545,990Active4 beds 3 baths3,158 sq. ft.2764 Acadia Drive, Corinth, TX 76210
MLS# 21135737Listed by: MERITAGE HOMES REALTY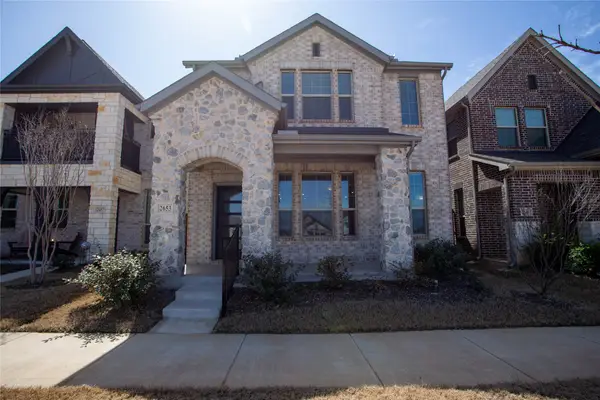 $420,000Active4 beds 3 baths2,476 sq. ft.
$420,000Active4 beds 3 baths2,476 sq. ft.2653 Kings Canyon Mews, Corinth, TX 76210
MLS# 21137267Listed by: WIDESPREAD REALTY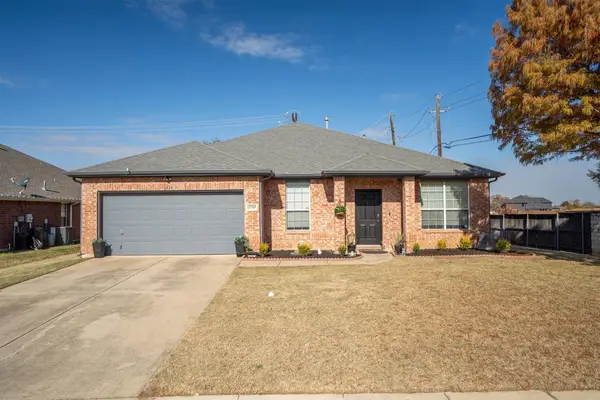 $365,000Active4 beds 2 baths2,010 sq. ft.
$365,000Active4 beds 2 baths2,010 sq. ft.2715 Tori Oak Trail, Corinth, TX 76210
MLS# 21135216Listed by: KELLER WILLIAMS REALTY-FM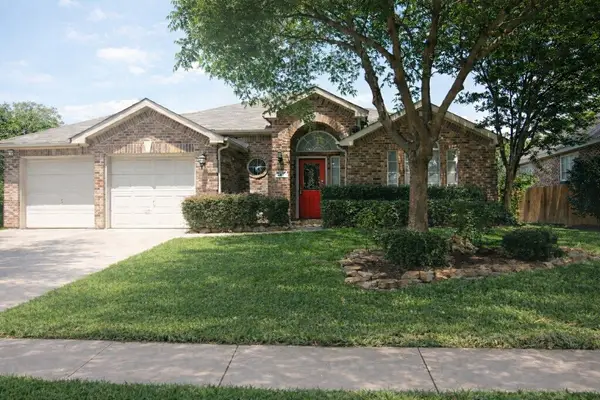 $364,000Active3 beds 2 baths1,827 sq. ft.
$364,000Active3 beds 2 baths1,827 sq. ft.3111 Brett Road, Corinth, TX 76210
MLS# 21135953Listed by: BETTER HOMES AND GARDENS REAL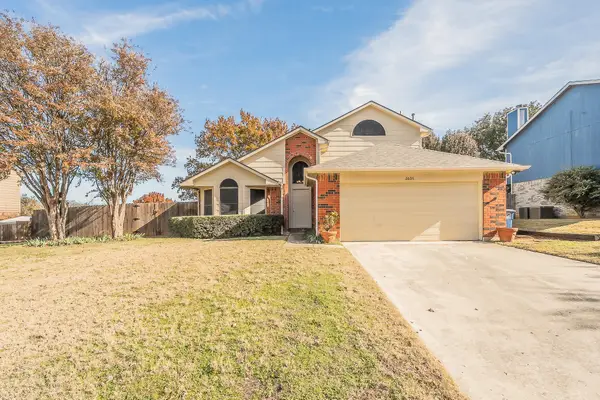 $315,000Pending3 beds 2 baths1,529 sq. ft.
$315,000Pending3 beds 2 baths1,529 sq. ft.2605 Forestview Drive, Corinth, TX 76210
MLS# 21134522Listed by: BEYCOME BROKERAGE REALTY LLC
