2217 Knoll Ridge Drive, Corinth, TX 76210
Local realty services provided by:ERA Courtyard Real Estate

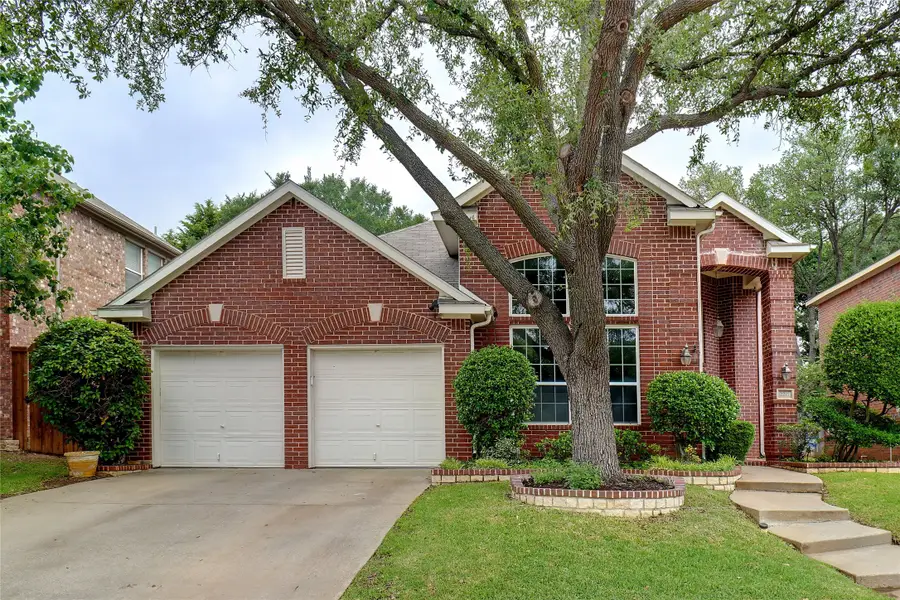

Listed by:lee shanklin940-367-7827
Office:real t team by exp
MLS#:20941793
Source:GDAR
Price summary
- Price:$485,000
- Price per sq. ft.:$189.08
- Monthly HOA dues:$54.17
About this home
Welcome to this immaculate one owner home with a low maintenance yard and sparkling pool. The impressive grand entrance and foyer welcome you to your new home in the Oakmont Country Club area. Luxury is defined here with vaulted ceilings, large windows, art niches, arched entryways, built-in cabinets and so much more! There is so much nestled into this 2,565 sf home including 3 living areas, 2 dining areas, 4 bedrooms and 3 full bathrooms. The downstairs offers the primary bed and bath along with a secondary bed and bath. Two additional bedrooms are upstairs along with a roomy secondary bathroom and game room with built-in cabinets, bookshelves and entertainment space. The large kitchen, with an abundance of cabinets and an oversized island overlooking the breakfast nook and living room, is perfect for entertaining. Utility room has room for a Freezer. The primary bedroom boasts a beautiful view overlooking the pool, a large bathroom with separate vanities, a jetted garden tub and walk in shower. Working your way to the beautifully landscaped backyard to your little slice of heaven with a salt water pool, large rock waterfall feature, extensive patio area, mature trees and complete privacy with high fences and retaining wall. French drains throughout backyard. Neutral colors, light and bright, this home is ready for you to make it yours! Oakmont HOA allows access to Oakmont Country Club amenities including restaurant, gym, pool and tennis courts. Golf memberships are also available.
Contact an agent
Home facts
- Year built:1996
- Listing Id #:20941793
- Added:90 day(s) ago
- Updated:August 20, 2025 at 07:09 AM
Rooms and interior
- Bedrooms:4
- Total bathrooms:3
- Full bathrooms:3
- Living area:2,565 sq. ft.
Heating and cooling
- Cooling:Central Air, Electric
- Heating:Central, Natural Gas
Structure and exterior
- Roof:Composition
- Year built:1996
- Building area:2,565 sq. ft.
- Lot area:0.16 Acres
Schools
- High school:Guyer
- Middle school:Crownover
- Elementary school:Hawk
Finances and disclosures
- Price:$485,000
- Price per sq. ft.:$189.08
- Tax amount:$7,422
New listings near 2217 Knoll Ridge Drive
- New
 $509,000Active4 beds 3 baths2,427 sq. ft.
$509,000Active4 beds 3 baths2,427 sq. ft.2731 Windstone Way, Corinth, TX 76210
MLS# 21018424Listed by: KELLER WILLIAMS REALTY - New
 $510,990Active4 beds 2 baths2,016 sq. ft.
$510,990Active4 beds 2 baths2,016 sq. ft.2840 Taylor Lane, Corinth, TX 76210
MLS# 21033994Listed by: BRIGHTLAND HOMES BROKERAGE, LLC - New
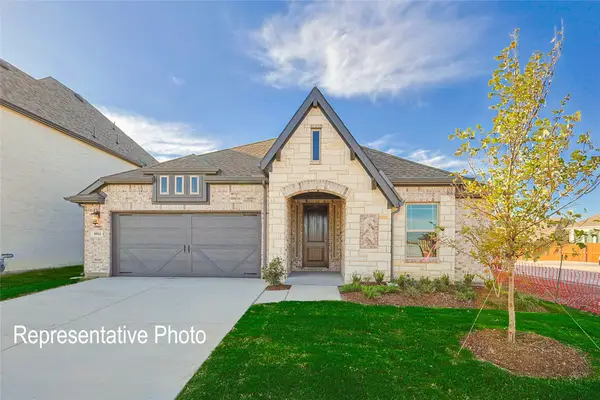 $519,990Active4 beds 3 baths2,211 sq. ft.
$519,990Active4 beds 3 baths2,211 sq. ft.2512 Brandi Lane, Corinth, TX 76210
MLS# 21034006Listed by: BRIGHTLAND HOMES BROKERAGE, LLC - New
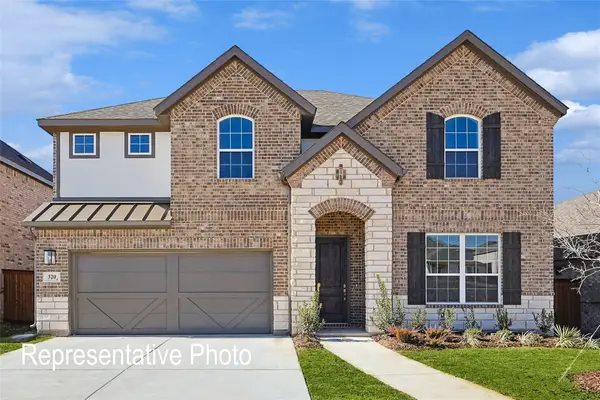 $568,990Active3 beds 3 baths2,636 sq. ft.
$568,990Active3 beds 3 baths2,636 sq. ft.2800 Alcove Lane, Corinth, TX 76210
MLS# 20955200Listed by: BRIGHTLAND HOMES BROKERAGE, LLC - New
 $549,900Active4 beds 4 baths2,847 sq. ft.
$549,900Active4 beds 4 baths2,847 sq. ft.1711 Goshawk Lane, Corinth, TX 76210
MLS# 21032669Listed by: UCRE-TX REAL ESTATE ASSC. LLC - New
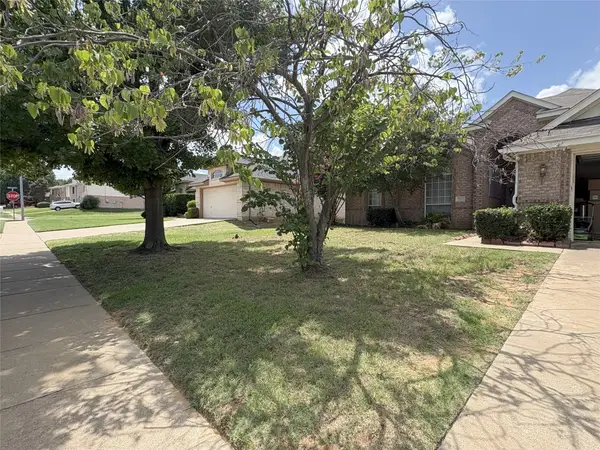 $364,900Active4 beds 2 baths2,149 sq. ft.
$364,900Active4 beds 2 baths2,149 sq. ft.2102 Driskell Lane, Corinth, TX 76210
MLS# 21033308Listed by: TEXAS PREMIER REALTY - New
 $425,000Active4 beds 3 baths2,182 sq. ft.
$425,000Active4 beds 3 baths2,182 sq. ft.3007 Norwich Lane, Corinth, TX 76210
MLS# 20999859Listed by: COLDWELL BANKER APEX, REALTORS - New
 $485,000Active4 beds 2 baths2,408 sq. ft.
$485,000Active4 beds 2 baths2,408 sq. ft.2031 Vintage Circle, Corinth, TX 76210
MLS# 21029762Listed by: KELLER WILLIAMS REALTY-FM - New
 $424,950Active3 beds 3 baths2,001 sq. ft.
$424,950Active3 beds 3 baths2,001 sq. ft.2600 Crockett Drive, Corinth, TX 76210
MLS# 21033085Listed by: BLVD REAL ESTATE - New
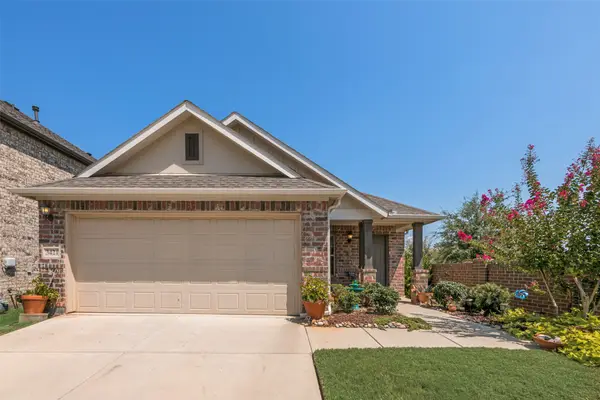 $345,000Active3 beds 2 baths1,571 sq. ft.
$345,000Active3 beds 2 baths1,571 sq. ft.3421 Duncan Way, Corinth, TX 76210
MLS# 21030932Listed by: KELLER WILLIAMS REALTY
