2727 Catoosa Lane, Corinth, TX 76210
Local realty services provided by:ERA Myers & Myers Realty
2727 Catoosa Lane,Corinth, TX 76210
$585,950Last list price
- 5 Beds
- 4 Baths
- - sq. ft.
- Single family
- Sold
Listed by: graham stiles, caroline frontera
Office: nexthome ntx real estate
MLS#:21069679
Source:GDAR
Sorry, we are unable to map this address
Price summary
- Price:$585,950
- Monthly HOA dues:$100
About this home
In the heart of Corinth, this Lake Sharon home tells a story of comfort and style.
Set on a generous lot, this five-bedroom floorplan offers remarkable flexibility with an office, multiple living areas, and thoughtful storage throughout. The island kitchen flows effortlessly into the main living and dining spaces, creating the perfect setting for everyday life or special gatherings.
Upstairs, a spacious game room offers endless possibilities — play, media, or simple relaxation. The primary suite provides a peaceful retreat with a spa-like bath and walk-in closet, while the secondary bedrooms offer comfort for family, guests, or hobbies.
**********This house comes with a REDUCED RATE as low as 5.375% -APR 5.891%- as of Nov 13 2025 through List & Lock. This is a seller paid rate-buydown that reduces the buyer's interest rate and monthly payment. Terms apply, see disclosures for more information.**********
Outside, the large backyard invites imagination and outdoor living. Close to schools, shopping, dining, and major highways, this home blends space, function, and timeless appeal — the kind that makes every day feel just right.
Contact an agent
Home facts
- Year built:2022
- Listing ID #:21069679
- Added:98 day(s) ago
- Updated:January 02, 2026 at 07:07 AM
Rooms and interior
- Bedrooms:5
- Total bathrooms:4
- Full bathrooms:3
- Half bathrooms:1
Heating and cooling
- Cooling:Central Air
- Heating:Central
Structure and exterior
- Roof:Composition
- Year built:2022
Schools
- High school:Guyer
- Middle school:Crownover
- Elementary school:Hawk
Finances and disclosures
- Price:$585,950
- Tax amount:$11,322
New listings near 2727 Catoosa Lane
- New
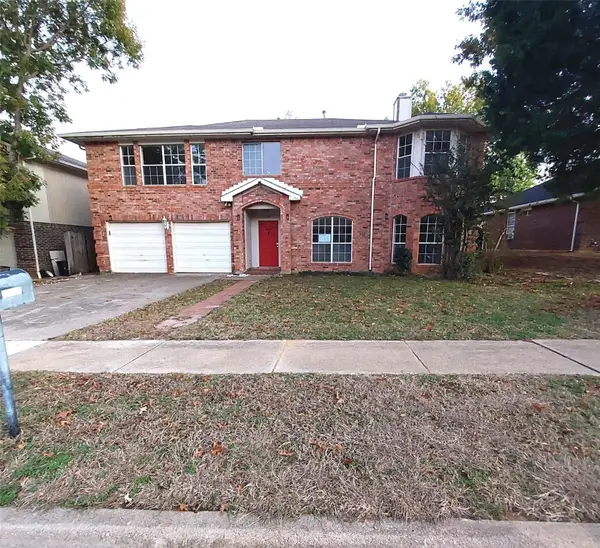 $370,000Active4 beds 3 baths3,079 sq. ft.
$370,000Active4 beds 3 baths3,079 sq. ft.2107 Meadowview Drive, Corinth, TX 76210
MLS# 21139216Listed by: NE TEXAS REGIONAL REALTY - Open Sun, 2 to 4pmNew
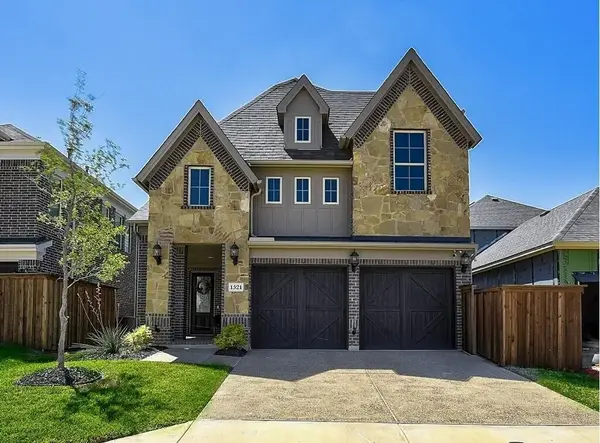 $590,000Active4 beds 4 baths3,008 sq. ft.
$590,000Active4 beds 4 baths3,008 sq. ft.1521 Pirene Alley, Corinth, TX 76208
MLS# 21139128Listed by: DALTON WADE, INC. - New
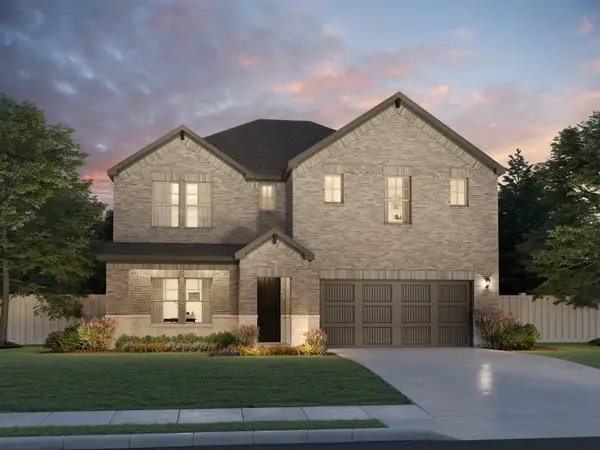 $545,990Active4 beds 3 baths3,158 sq. ft.
$545,990Active4 beds 3 baths3,158 sq. ft.2764 Acadia Drive, Corinth, TX 76210
MLS# 21135737Listed by: MERITAGE HOMES REALTY - New
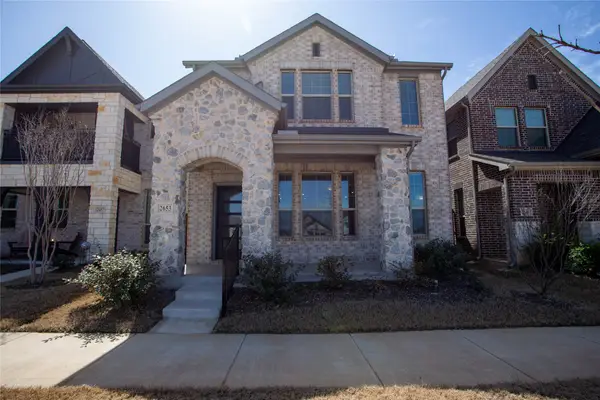 $420,000Active4 beds 3 baths2,476 sq. ft.
$420,000Active4 beds 3 baths2,476 sq. ft.2653 Kings Canyon Mews, Corinth, TX 76210
MLS# 21137267Listed by: WIDESPREAD REALTY 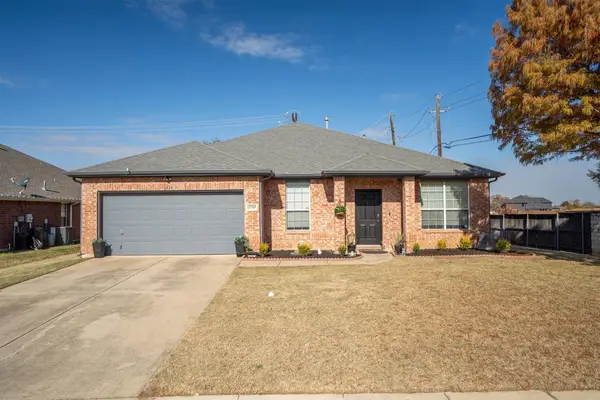 $365,000Active4 beds 2 baths2,010 sq. ft.
$365,000Active4 beds 2 baths2,010 sq. ft.2715 Tori Oak Trail, Corinth, TX 76210
MLS# 21135216Listed by: KELLER WILLIAMS REALTY-FM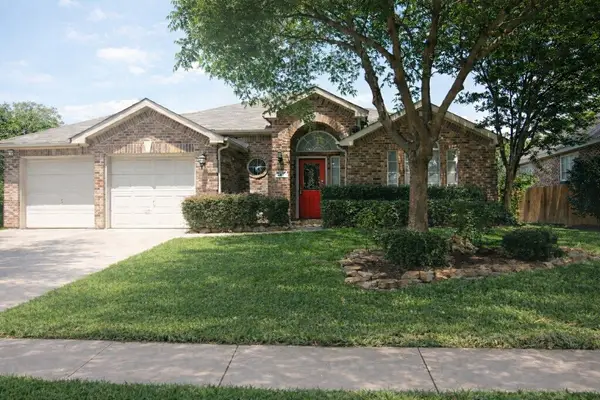 $364,000Active3 beds 2 baths1,827 sq. ft.
$364,000Active3 beds 2 baths1,827 sq. ft.3111 Brett Road, Corinth, TX 76210
MLS# 21135953Listed by: BETTER HOMES AND GARDENS REAL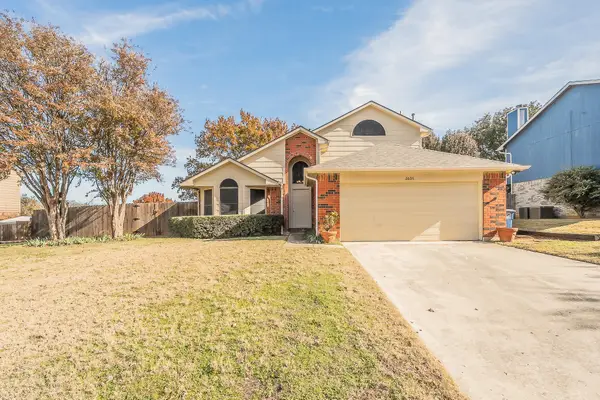 $315,000Pending3 beds 2 baths1,529 sq. ft.
$315,000Pending3 beds 2 baths1,529 sq. ft.2605 Forestview Drive, Corinth, TX 76210
MLS# 21134522Listed by: BEYCOME BROKERAGE REALTY LLC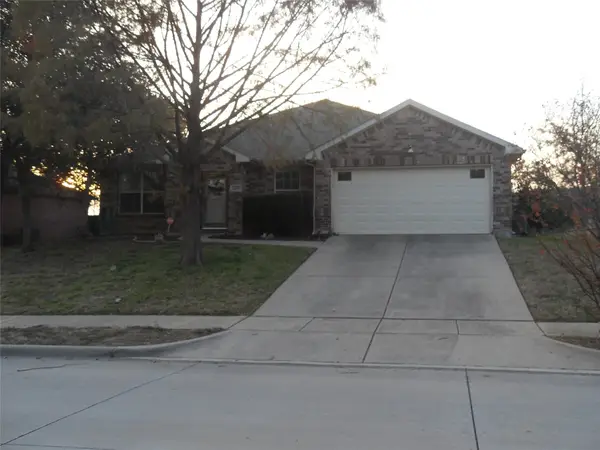 $361,000Active4 beds 2 baths2,010 sq. ft.
$361,000Active4 beds 2 baths2,010 sq. ft.2607 Trinity Terrace, Corinth, TX 76210
MLS# 21133777Listed by: RIGHT 1 WAY REALTY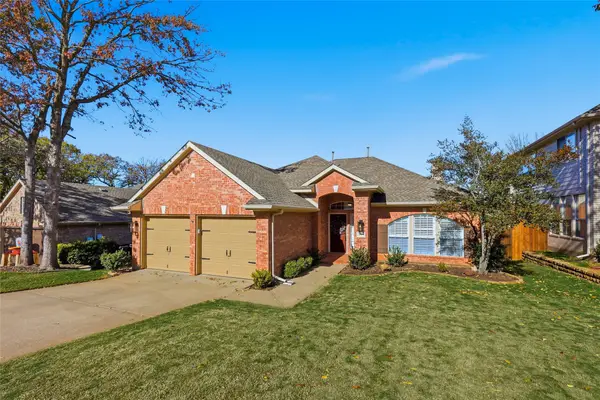 $380,000Pending3 beds 2 baths1,817 sq. ft.
$380,000Pending3 beds 2 baths1,817 sq. ft.2203 Knoll Ridge Drive, Corinth, TX 76210
MLS# 21130442Listed by: ABSOLUTE REALTY $550,000Active3 beds 2 baths2,425 sq. ft.
$550,000Active3 beds 2 baths2,425 sq. ft.3404 Windsor Parkway, Corinth, TX 76210
MLS# 21127311Listed by: MISSION TO CLOSE
