3801 Emerald Park Drive, Corinth, TX 76208
Local realty services provided by:ERA Steve Cook & Co, Realtors
Listed by: paula bradley972-691-7580
Office: coldwell banker realty
MLS#:20949522
Source:GDAR
Price summary
- Price:$525,500
- Price per sq. ft.:$181.58
- Monthly HOA dues:$70
About this home
Location, Location, Location! One owner pride of ownership radiates from this immaculate and spacious home, formerly the model home of the prestigious Parks of Corinth. Soaring high ceilings create an open, airy atmosphere enhancing the sense of space and natural light throughout the living areas. From its prime corner lot setting to it's thoughtfully designed interior, this home offers a combination of traditional comfort and style featuring 4 bedrooms, 3.5 bath, home office, game room, gourmet kitchen open to the main living and dining area. Step into the expansive backyard featuring an extended covered patio perfect for entertaining, relaxing or realizing your dream outdoor oasis. The generous lot offers ample space for gatherings, play and the opportunity to bring your own custom pool design. Oversized 5 panel garage, oversized driveway, providing ample space to accommodate five cars.
Conveniently Located seconds from Hwy I-35 and walking distance from Corinth Community Park that feature jogging trails, baseball and soccer sports fields. Close to shopping, entertainment, golf course, dog park, lake and so much more..
Contact an agent
Home facts
- Year built:2004
- Listing ID #:20949522
- Added:259 day(s) ago
- Updated:February 16, 2026 at 08:17 AM
Rooms and interior
- Bedrooms:4
- Total bathrooms:4
- Full bathrooms:3
- Half bathrooms:1
- Living area:2,894 sq. ft.
Heating and cooling
- Cooling:Ceiling Fans, Central Air, Electric
- Heating:Central, Natural Gas
Structure and exterior
- Roof:Composition
- Year built:2004
- Building area:2,894 sq. ft.
- Lot area:0.31 Acres
Schools
- High school:Ryan H S
- Middle school:Bettye Myers
- Elementary school:Olive Stephens
Finances and disclosures
- Price:$525,500
- Price per sq. ft.:$181.58
- Tax amount:$8,633
New listings near 3801 Emerald Park Drive
- New
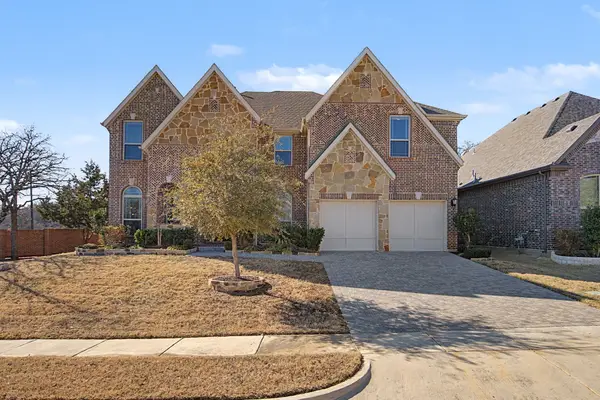 $699,942Active5 beds 4 baths4,046 sq. ft.
$699,942Active5 beds 4 baths4,046 sq. ft.3409 Florence Drive, Corinth, TX 76210
MLS# 21177767Listed by: KELLER WILLIAMS REALTY-FM - New
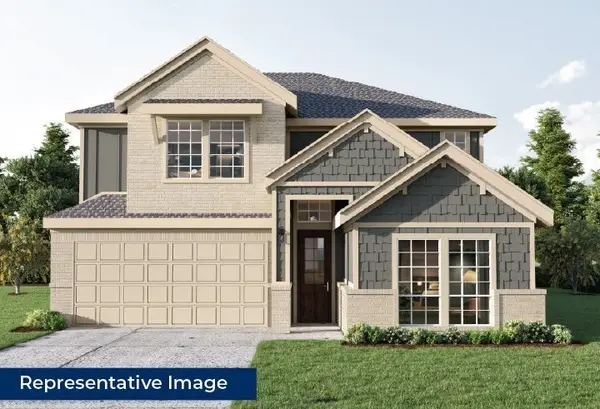 $451,550Active5 beds 3 baths3,105 sq. ft.
$451,550Active5 beds 3 baths3,105 sq. ft.1724 Nesting Robin Lane, Denton, TX 76249
MLS# 21180500Listed by: HOMESUSA.COM - New
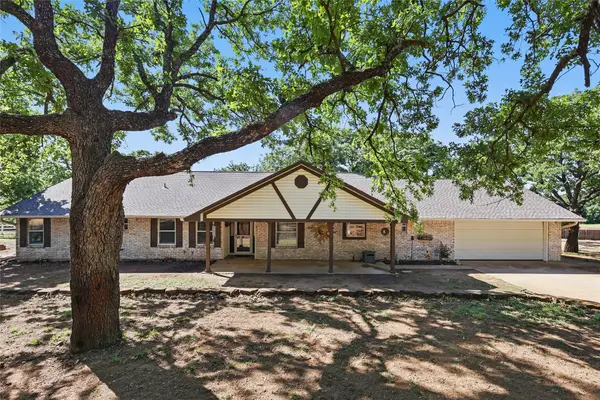 $775,000Active3 beds 2 baths2,532 sq. ft.
$775,000Active3 beds 2 baths2,532 sq. ft.2204 Church Drive, Corinth, TX 76210
MLS# 21179573Listed by: RE/MAX TRINITY - New
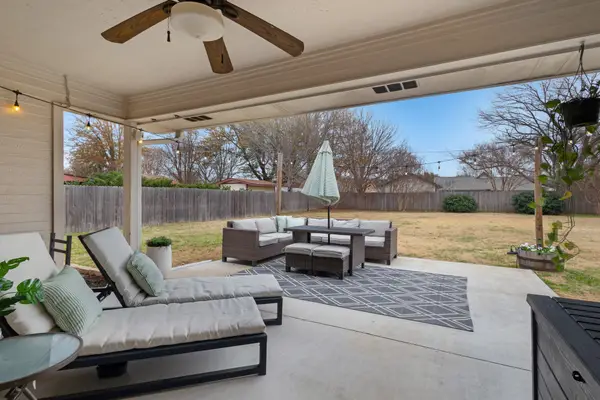 $350,000Active3 beds 2 baths1,680 sq. ft.
$350,000Active3 beds 2 baths1,680 sq. ft.2109 Mayfield Circle, Corinth, TX 76208
MLS# 21176412Listed by: EBBY HALLIDAY, REALTORS 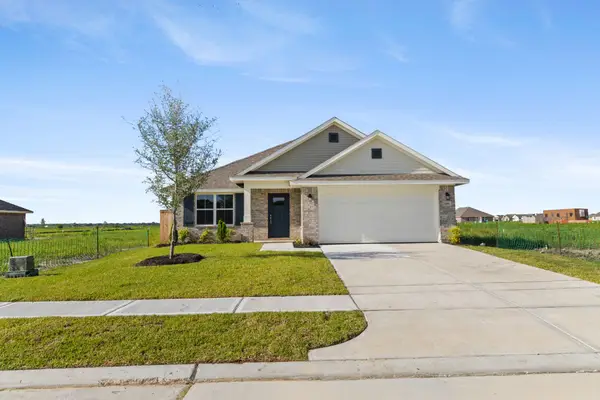 $274,400Pending4 beds 3 baths2,200 sq. ft.
$274,400Pending4 beds 3 baths2,200 sq. ft.2209 Post Oak Circle, Dayton, TX 77525
MLS# 17921378Listed by: ADAMS HOMES REALTY INC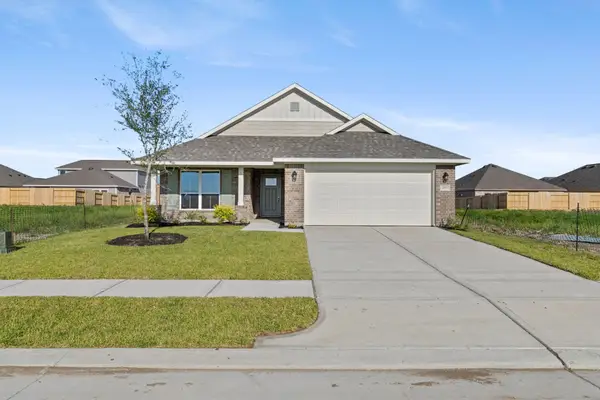 $251,900Active4 beds 2 baths1,820 sq. ft.
$251,900Active4 beds 2 baths1,820 sq. ft.2233 Post Oak Circle, Dayton, TX 77535
MLS# 51031243Listed by: ADAMS HOMES REALTY INC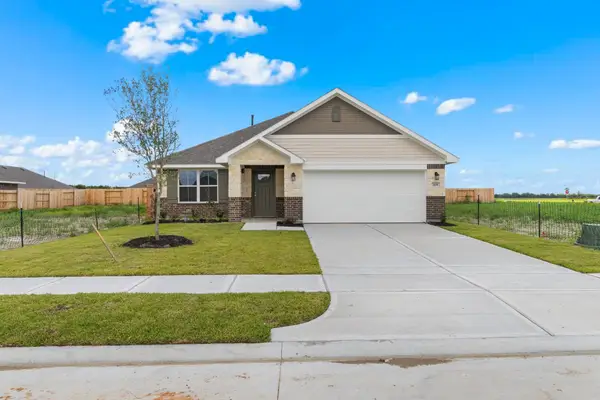 $258,400Active4 beds 2 baths2,020 sq. ft.
$258,400Active4 beds 2 baths2,020 sq. ft.2238 Post Oak Circle, Dayton, TX 77525
MLS# 6003730Listed by: ADAMS HOMES REALTY INC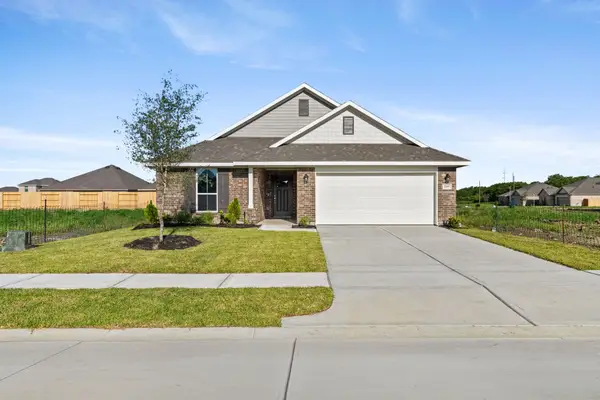 $237,900Active4 beds 2 baths1,635 sq. ft.
$237,900Active4 beds 2 baths1,635 sq. ft.2249 Post Oak Circle, Dayton, TX 77525
MLS# 76517716Listed by: ADAMS HOMES REALTY INC- New
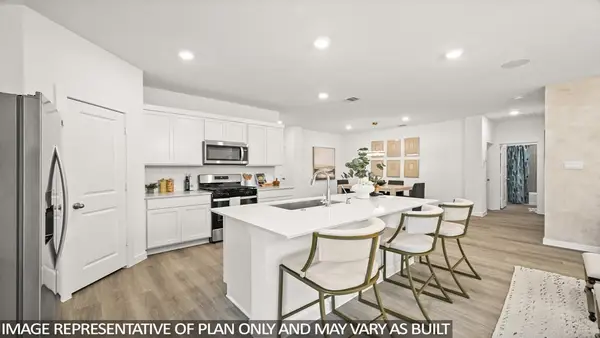 $352,990Active4 beds 3 baths2,041 sq. ft.
$352,990Active4 beds 3 baths2,041 sq. ft.3040 Helios Haven Drive, Brookshire, TX 77423
MLS# 2968085Listed by: D.R. HORTON HOMES - New
 $375,000Active3 beds 3 baths1,433 sq. ft.
$375,000Active3 beds 3 baths1,433 sq. ft.1712 Wildwood Street, Corinth, TX 76210
MLS# 21166300Listed by: LPT REALTY LLC

