4305 Wilmette Drive, Corinth, TX 76208
Local realty services provided by:ERA Newlin & Company

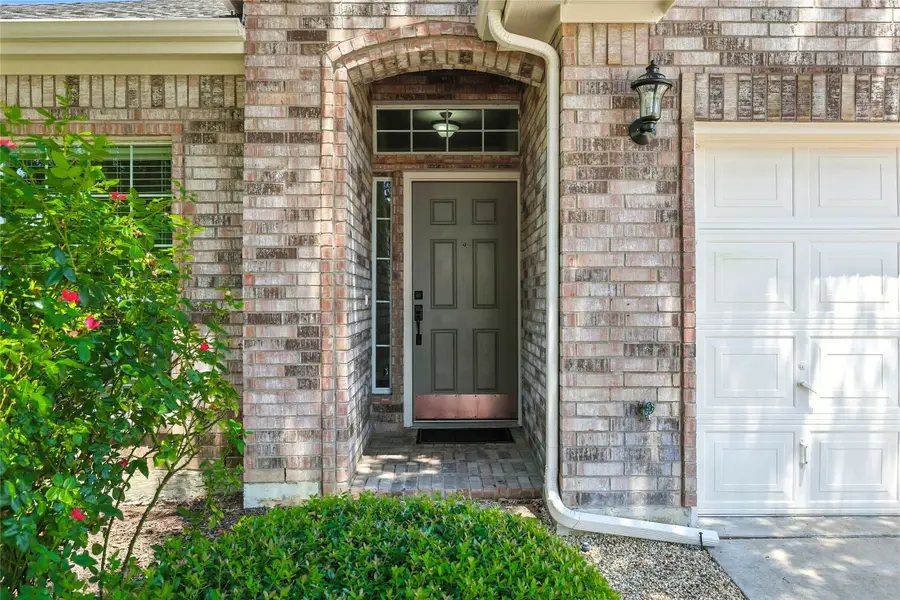

Listed by:keith ayres(972) 539-3000
Office:ebby halliday realtors
MLS#:21025369
Source:GDAR
Price summary
- Price:$400,000
- Price per sq. ft.:$177.46
About this home
Fabulous 3-Bedroom Home with Game Room and Workshop! This great 3-bedroom, 2-bath home has all of the main rooms—including the family room with built-ins and fireplace, dining area, kitchen, and bedrooms located downstairs, while the upstairs has a spacious game room that’s perfect for movie nights, hobbies, or a home office. Step into the heart of the home—the kitchen—with tons of cabinets and counter space, a generous pantry, and a breakfast bar. The open layout allows you to keep an eye on everything happening in the dining area and family room with built-ins and a fireplace, making it easy to entertain or enjoy family meals. The roomy primary suite includes a walk-in closet, dual vanities, and a separate tub and shower with frameless glass. The two secondary bedrooms are split from the primary suite and share their own full bath, offering privacy for family or guests. Love spending time outdoors or need a place for your hobbies? The large backyard includes an air-conditioned 12’ x 16’ workshop—ideal for projects, storage, or even a home gym. Convenient location just around the corner from the over 12-mile long Denton Katy Trail and the Corinth Community Park with Baseball Fields, Softball Fields, Soccer Fields, Football Fields, Basketball Court, fishing, playground, picnic area, and dog park! Interior and exterior paint in 2025, Dishwasher in 2025, Carpet in 2025, Roof in 2024, Water Heater in 2024 ……THE ONLY THING MISSING IS YOU!
Contact an agent
Home facts
- Year built:2004
- Listing Id #:21025369
- Added:11 day(s) ago
- Updated:August 20, 2025 at 07:09 AM
Rooms and interior
- Bedrooms:3
- Total bathrooms:2
- Full bathrooms:2
- Living area:2,254 sq. ft.
Heating and cooling
- Cooling:Ceiling Fans, Central Air, Electric
- Heating:Central, Natural Gas
Structure and exterior
- Roof:Composition
- Year built:2004
- Building area:2,254 sq. ft.
- Lot area:0.25 Acres
Schools
- High school:Lake Dallas
- Middle school:Lake Dallas
- Elementary school:Shady Shores
Finances and disclosures
- Price:$400,000
- Price per sq. ft.:$177.46
- Tax amount:$7,491
New listings near 4305 Wilmette Drive
- New
 $509,000Active4 beds 3 baths2,427 sq. ft.
$509,000Active4 beds 3 baths2,427 sq. ft.2731 Windstone Way, Corinth, TX 76210
MLS# 21018424Listed by: KELLER WILLIAMS REALTY - New
 $510,990Active4 beds 2 baths2,016 sq. ft.
$510,990Active4 beds 2 baths2,016 sq. ft.2840 Taylor Lane, Corinth, TX 76210
MLS# 21033994Listed by: BRIGHTLAND HOMES BROKERAGE, LLC - New
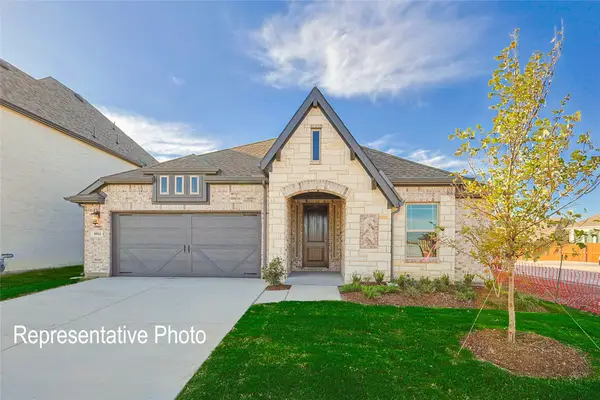 $519,990Active4 beds 3 baths2,211 sq. ft.
$519,990Active4 beds 3 baths2,211 sq. ft.2512 Brandi Lane, Corinth, TX 76210
MLS# 21034006Listed by: BRIGHTLAND HOMES BROKERAGE, LLC - New
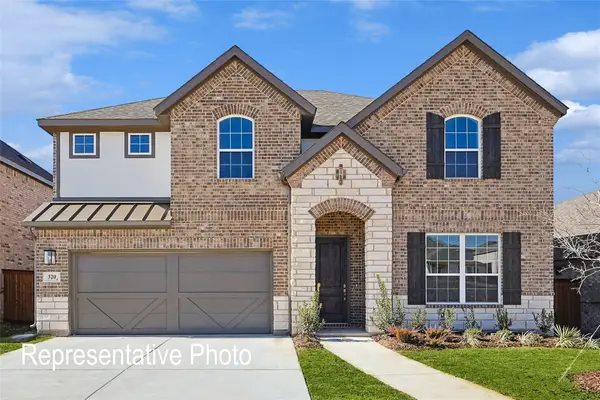 $568,990Active3 beds 3 baths2,636 sq. ft.
$568,990Active3 beds 3 baths2,636 sq. ft.2800 Alcove Lane, Corinth, TX 76210
MLS# 20955200Listed by: BRIGHTLAND HOMES BROKERAGE, LLC - New
 $549,900Active4 beds 4 baths2,847 sq. ft.
$549,900Active4 beds 4 baths2,847 sq. ft.1711 Goshawk Lane, Corinth, TX 76210
MLS# 21032669Listed by: UCRE-TX REAL ESTATE ASSC. LLC - New
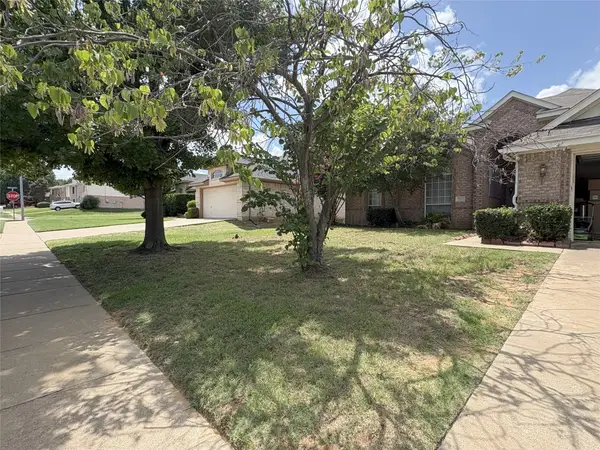 $364,900Active4 beds 2 baths2,149 sq. ft.
$364,900Active4 beds 2 baths2,149 sq. ft.2102 Driskell Lane, Corinth, TX 76210
MLS# 21033308Listed by: TEXAS PREMIER REALTY - New
 $425,000Active4 beds 3 baths2,182 sq. ft.
$425,000Active4 beds 3 baths2,182 sq. ft.3007 Norwich Lane, Corinth, TX 76210
MLS# 20999859Listed by: COLDWELL BANKER APEX, REALTORS - New
 $485,000Active4 beds 2 baths2,408 sq. ft.
$485,000Active4 beds 2 baths2,408 sq. ft.2031 Vintage Circle, Corinth, TX 76210
MLS# 21029762Listed by: KELLER WILLIAMS REALTY-FM - New
 $424,950Active3 beds 3 baths2,001 sq. ft.
$424,950Active3 beds 3 baths2,001 sq. ft.2600 Crockett Drive, Corinth, TX 76210
MLS# 21033085Listed by: BLVD REAL ESTATE - New
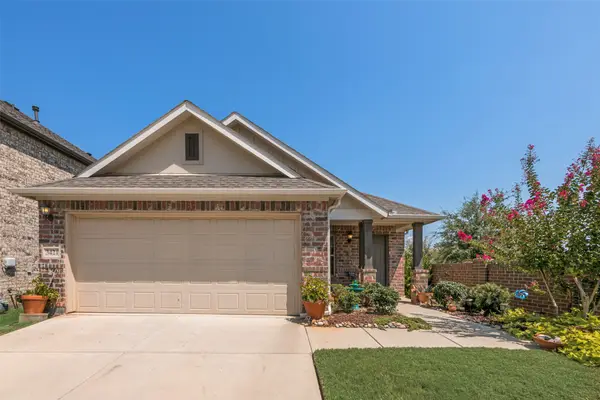 $345,000Active3 beds 2 baths1,571 sq. ft.
$345,000Active3 beds 2 baths1,571 sq. ft.3421 Duncan Way, Corinth, TX 76210
MLS# 21030932Listed by: KELLER WILLIAMS REALTY
