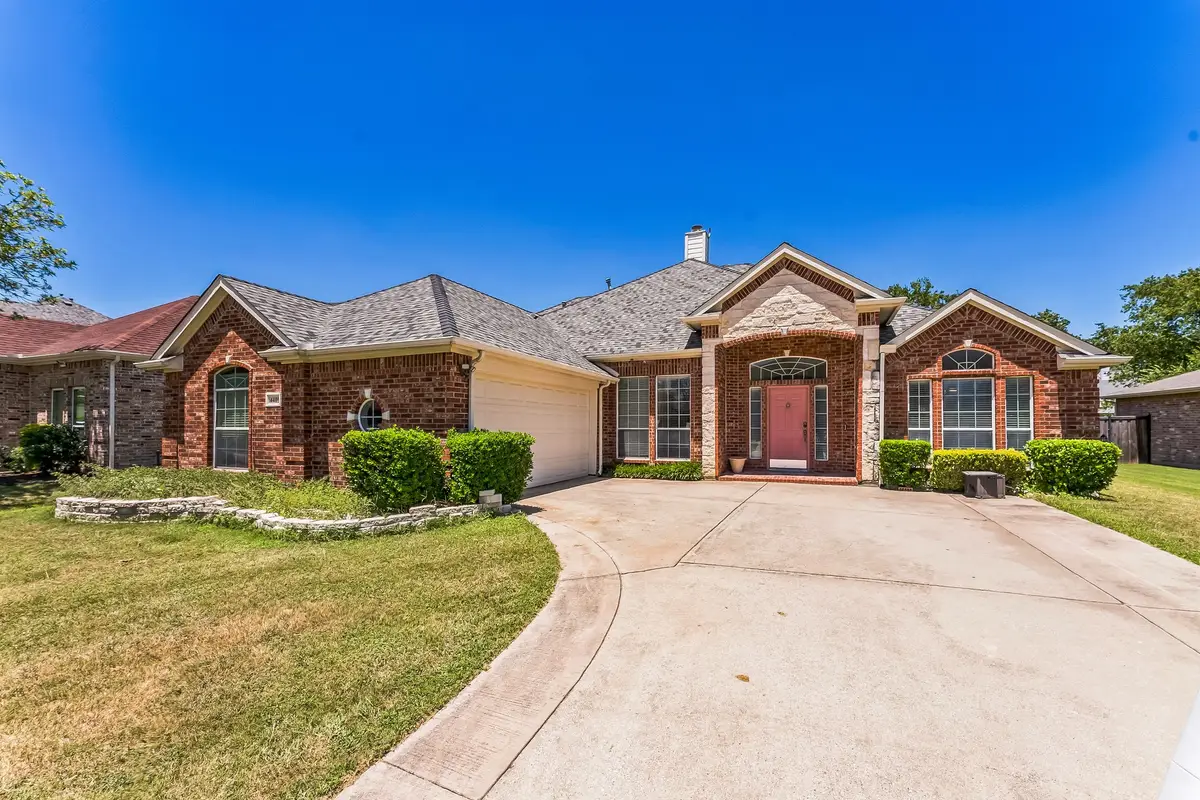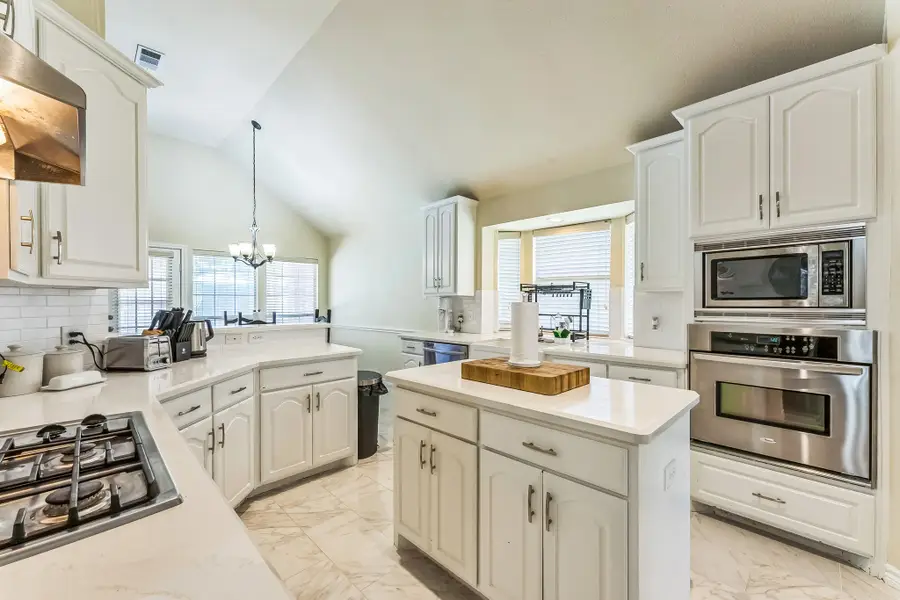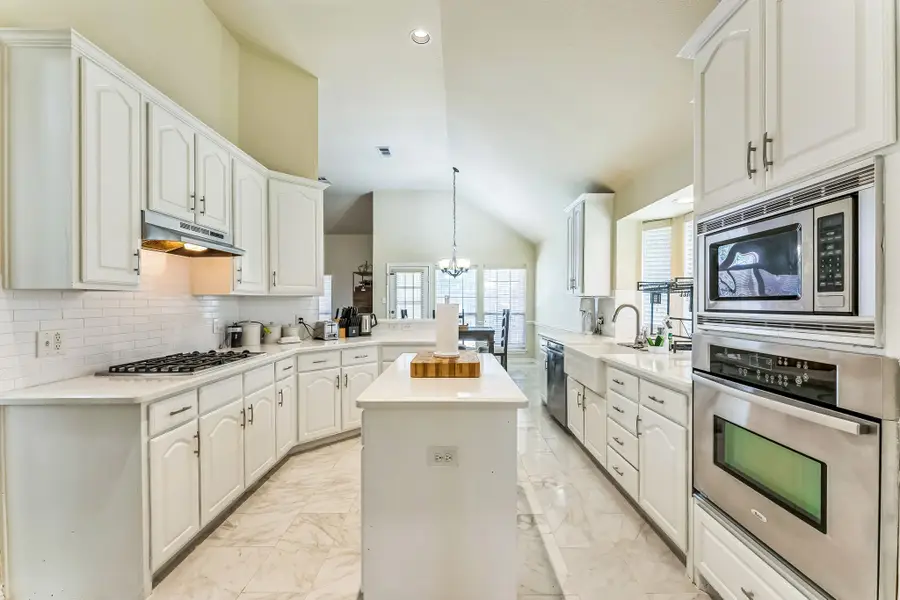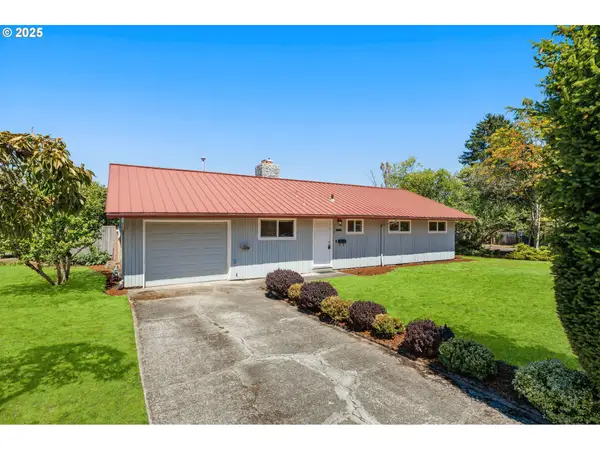4409 Grassy Glen Drive, Corinth, TX 76208
Local realty services provided by:ERA Courtyard Real Estate



Listed by:david sawka214-622-1313
Office:keller williams realty dpr
MLS#:21010162
Source:GDAR
Price summary
- Price:$580,000
- Price per sq. ft.:$189.3
About this home
Your new home awaits! Needing more space? Look no further, we've got you covered! The versatility with this home unparallelled, one and a half stories, offering the primary suite and 3 large bedrooms downstairs with an additional bedroom upstairs that can also function as a game room, medial room or craft room. This home has enough space for the whole family without feeling cramped. The home has an eat in kitchen with upgraded large format tile floor offering a modern aesthetic to the space. A designated office with french doors, nail down hand scraped wood floors and room to customize with added built-ins, a canvas ready for your creativity. The dining room (can function as toddlers' playroom) with vaulted ceiling and living room are finished with the same hand scraped, nail down floors bringing elegance and sophistication to the spaces. Kitchen doesn't miss a beat either, updated engineered quarts counter-tops, beautiful farmhouse sink, modern tile, designated cook top with vent hood and all stainless appliances giving all the space and tools for your culinary creativity to flow. Retreat to the primary suite on the back of the home where you have space for a seating area that overlooks the pool. En-suite equipped with separate sinks, a makeup vanity and a large soaking tub for some candle lit decompression time. Beat the Texas heat in your personal backyard oasis, cool off in the pool or enjoy a fall evening in the spa, you're covered year-round here. Multiple storage sheds for lawn equipment and pool toys, keeping your space clean and organized. Seating areas are plentiful around the pool and plenty of seats for all your guests. Backyard patio furniture included! Come make this home your next abode!
Contact an agent
Home facts
- Year built:2002
- Listing Id #:21010162
- Added:25 day(s) ago
- Updated:August 20, 2025 at 11:56 AM
Rooms and interior
- Bedrooms:5
- Total bathrooms:3
- Full bathrooms:2
- Half bathrooms:1
- Living area:3,064 sq. ft.
Heating and cooling
- Cooling:Ceiling Fans, Central Air
- Heating:Central, Fireplaces
Structure and exterior
- Year built:2002
- Building area:3,064 sq. ft.
- Lot area:0.2 Acres
Schools
- High school:Lake Dallas
- Middle school:Lake Dallas
- Elementary school:Shady Shores
Finances and disclosures
- Price:$580,000
- Price per sq. ft.:$189.3
- Tax amount:$8,474
New listings near 4409 Grassy Glen Drive
- New
 $485,000Active3 beds 1 baths1,092 sq. ft.
$485,000Active3 beds 1 baths1,092 sq. ft.6225 SW Mad Hatter Ln, Beaverton, OR 97008
MLS# 655221956Listed by: KELLER WILLIAMS REALTY PORTLAND PREMIERE - Open Sat, 1 to 3pmNew
 $649,900Active5 beds 3 baths2,418 sq. ft.
$649,900Active5 beds 3 baths2,418 sq. ft.17175 SW Waterleaf Ln, Beaverton, OR 97006
MLS# 444154161Listed by: ELEETE REAL ESTATE - Open Sun, 12 to 4pmNew
 $569,500Active4 beds 3 baths1,760 sq. ft.
$569,500Active4 beds 3 baths1,760 sq. ft.18903 SW Hazelwood Ln #L-12, Beaverton, OR 97007
MLS# 734864005Listed by: JOHN L. SCOTT - New
 $629,000Active4 beds 3 baths2,294 sq. ft.
$629,000Active4 beds 3 baths2,294 sq. ft.16772 SW Sarala St, Beaverton, OR 97007
MLS# 572896287Listed by: AETNA PROPERTIES, INC. - New
 $314,900Active2 beds 2 baths1,169 sq. ft.
$314,900Active2 beds 2 baths1,169 sq. ft.10295 SW Trapper Ter #Bld7, Beaverton, OR 97008
MLS# 672865279Listed by: RE/MAX EQUITY GROUP - New
 $674,960Active3 beds 3 baths2,184 sq. ft.
$674,960Active3 beds 3 baths2,184 sq. ft.12675 SW Trask St, Beaverton, OR 97007
MLS# 297599013Listed by: HOLT HOMES REALTY, LLC - New
 $279,500Active2 beds 2 baths971 sq. ft.
$279,500Active2 beds 2 baths971 sq. ft.9365 SW 146th Ter #F2, Beaverton, OR 97007
MLS# 374036122Listed by: FRESH START REAL STATE INC - New
 $499,900Active4 beds 2 baths1,639 sq. ft.
$499,900Active4 beds 2 baths1,639 sq. ft.4100 SW 192nd Ave, Beaverton, OR 97078
MLS# 658536718Listed by: ALL COUNTY REAL ESTATE - New
 $344,900Active3 beds 3 baths1,533 sq. ft.
$344,900Active3 beds 3 baths1,533 sq. ft.2912 SW Tranquility Ter, Beaverton, OR 97003
MLS# 166641864Listed by: PREMIERE PROPERTY GROUP, LLC  $1,190,000Pending3 beds 3 baths2,128 sq. ft.
$1,190,000Pending3 beds 3 baths2,128 sq. ft.22065 SW Riggs Rd, Beaverton, OR 97078
MLS# 230099903Listed by: EXP REALTY, LLC

