1126 Green Willow Drive, Corpus Christi, TX 78405
Local realty services provided by:ERA Experts
1126 Green Willow Drive,Corpus Christi, TX 78405
$250,000
- 3 Beds
- 2 Baths
- 1,547 sq. ft.
- Single family
- Active
Listed by: veronica vela cavazos
Office: re/max elite
MLS#:36310830
Source:HARMLS
Price summary
- Price:$250,000
- Price per sq. ft.:$161.6
About this home
Welcome to your next chapter in this charming 3-bedroom, 2-bathroom home tucked into a peaceful, established neighborhood in Corpus Christi. With 1,547 sq ft of living space, it blends comfort, functionality, and outdoor charm. Out back, enjoy your private retreat: an oversized yard with a covered patio perfect for BBQs, morning coffee, or gardening. A covered carport adds shade and storage for vehicles or hobbies. Inside, bright living spaces flow with ease, offering spacious bedrooms and a smart layout that balances shared and private areas. Move-in ready with great bones, it also leaves room for your personal touch. The location is ideal—minutes from groceries, shops, dining, and schools, yet still tucked away. Parks and open green spaces nearby provide room to breathe and play. Whether you’re a first-time buyer or simply want a relaxed lifestyle with a great yard and easy commute, this home is a standout.
Contact an agent
Home facts
- Year built:1981
- Listing ID #:36310830
- Updated:December 24, 2025 at 12:39 PM
Rooms and interior
- Bedrooms:3
- Total bathrooms:2
- Full bathrooms:2
- Living area:1,547 sq. ft.
Heating and cooling
- Cooling:Central Air, Electric
- Heating:Central, Electric
Structure and exterior
- Roof:Composition
- Year built:1981
- Building area:1,547 sq. ft.
- Lot area:0.18 Acres
Schools
- High school:WEST OSO HIGH SCHOOL
- Middle school:WEST OSO JUNIOR HIGH SCHOOL
- Elementary school:WEST OSO ELEMENTARY SCHOOL
Utilities
- Sewer:Public Sewer
Finances and disclosures
- Price:$250,000
- Price per sq. ft.:$161.6
- Tax amount:$4,737 (2024)
New listings near 1126 Green Willow Drive
- New
 $1,800,000Active0.86 Acres
$1,800,000Active0.86 Acres14901 Granada Drive, Corpus Christi, TX 78418
MLS# 75377224Listed by: BYOWNER.COM - New
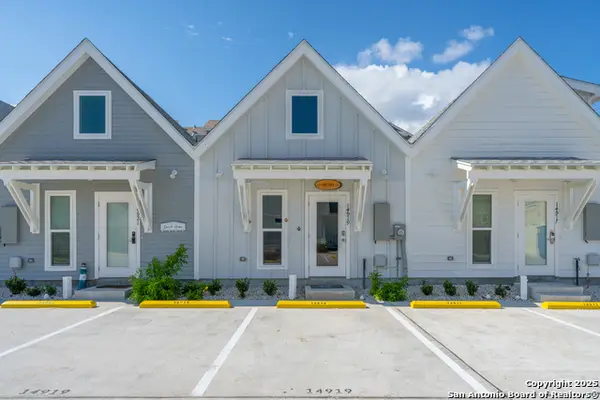 $264,999Active1 beds 1 baths714 sq. ft.
$264,999Active1 beds 1 baths714 sq. ft.14919 Smugglers Cove Dr, Corpus Christi, TX 78418
MLS# 1930638Listed by: KELLER WILLIAMS HERITAGE - New
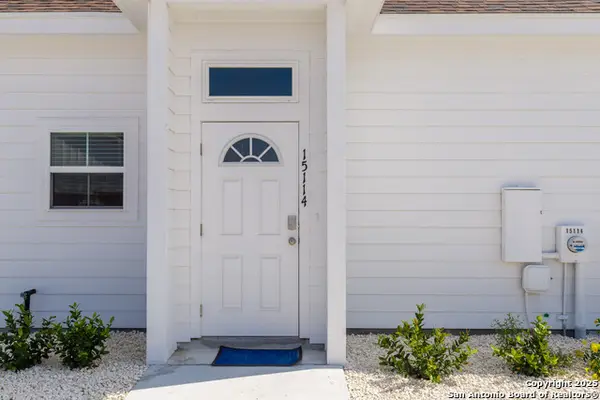 $252,900Active1 beds 1 baths649 sq. ft.
$252,900Active1 beds 1 baths649 sq. ft.15114 Arashi Beach Dr, Corpus Christi, TX 78418
MLS# 1930584Listed by: KELLER WILLIAMS HERITAGE - New
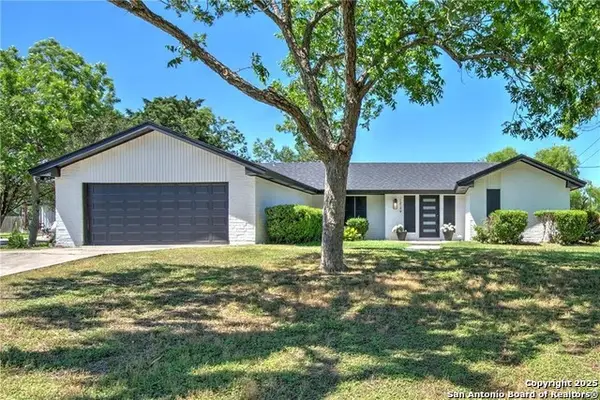 $315,000Active4 beds 3 baths2,092 sq. ft.
$315,000Active4 beds 3 baths2,092 sq. ft.12129 Up River Rd, Corpus Christi, TX 78410
MLS# 1930528Listed by: THE KB TEAM & ASSOCIATES 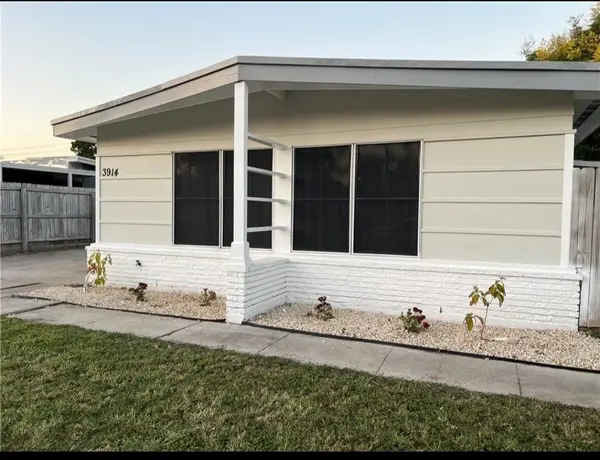 $248,999Active4 beds 2 baths1,486 sq. ft.
$248,999Active4 beds 2 baths1,486 sq. ft.3914 Lincoln Street, Corpus Christi, TX 78415
MLS# 10846813Listed by: EXP REALTY LLC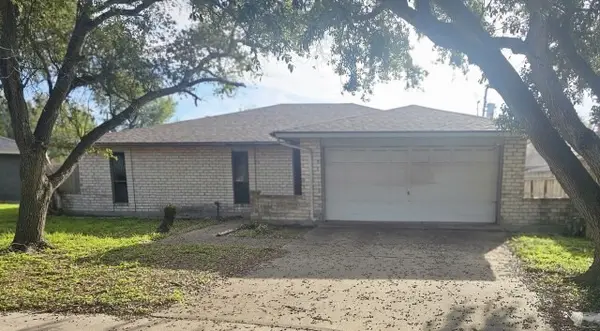 $155,000Active3 beds 2 baths1,626 sq. ft.
$155,000Active3 beds 2 baths1,626 sq. ft.4961 Shadowbend Drive, Corpus Christi, TX 78413
MLS# 21135875Listed by: GRAHAM & CO REALTY GROUP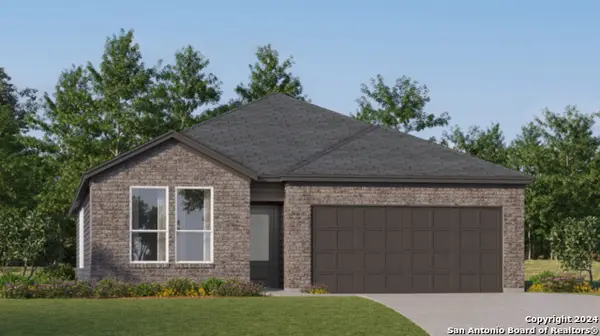 $304,999Active4 beds 3 baths2,210 sq. ft.
$304,999Active4 beds 3 baths2,210 sq. ft.1914 Shady Oak St, Corpus Christi, TX 78409
MLS# 1929283Listed by: MARTI REALTY GROUP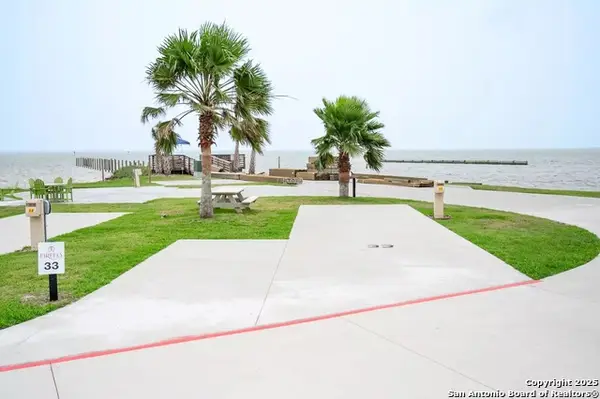 $249,999Active0.07 Acres
$249,999Active0.07 Acres101 Caribbean Dr Unit 33, Corpus Christi, TX 78418
MLS# 1928990Listed by: REAL BROKER, LLC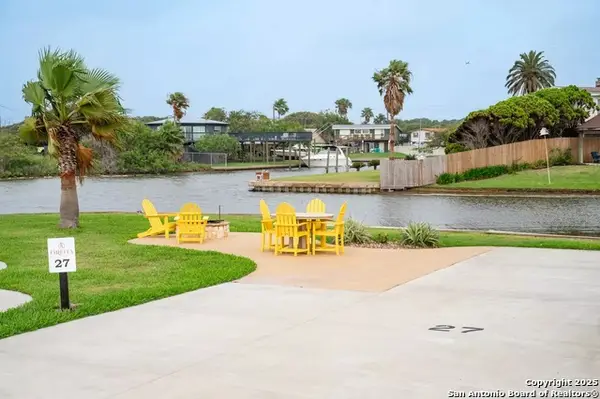 $429,000Active0.13 Acres
$429,000Active0.13 Acres101 Caribbean Dr Unit 27, Corpus Christi, TX 78418
MLS# 1928781Listed by: REAL BROKER, LLC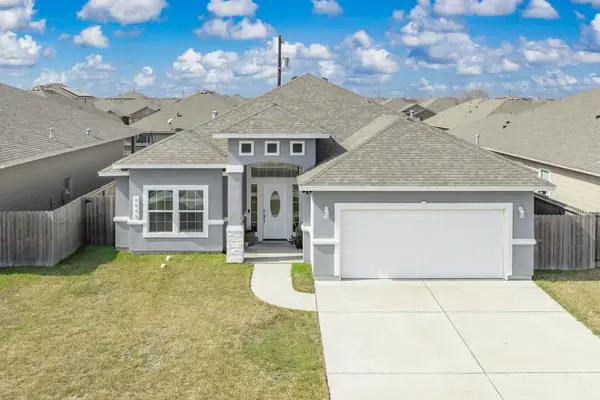 $399,777Active4 beds 3 baths2,068 sq. ft.
$399,777Active4 beds 3 baths2,068 sq. ft.3913 Woodhouse Ln, Corpus Christi, TX 78414
MLS# 9756463Listed by: CORE COASTAL REALTY
