1250 Thames Chase Drive, Corpus Christi, TX 78415
Local realty services provided by:ERA Experts
1250 Thames Chase Drive,Corpus Christi, TX 78415
- 4 Beds
- 2 Baths
- - sq. ft.
- Single family
- Sold
Listed by:justine cornell
Office:texas ally real estate group, llc.
MLS#:33979587
Source:HARMLS
Sorry, we are unable to map this address
Price summary
- Price:
- Monthly HOA dues:$20
About this home
Rare find in London ISD! This meticulously maintained Braselton floor plan is in the highly sought-after London Towne neighborhood. With quartz counters, arched entryways, and wood-look tile flooring throughout, this 4-bedroom, 2-bath home blends comfort, style, and convenience. The open concept layout is filled with natural light and showcases a kitchen made for entertaining with gas cooking, island, pantry, stainless steel appliances, and lots of counter space. The primary suite boasts a walk-in closet, dual vanities with new mirrors (Aug 2025), a tiled shower, and relaxing tub. The split bedroom layout adds privacy, and the drop zone creates the perfect storage spot when entering the home. Outside, enjoy a spacious backyard with a covered patio, extended paver patio (April 2023), no rear neighbors, a storage shed, and lush grass. Benefit from an exceptional location just 15-30 minutes from major employers, CRP, shopping, and more, making daily life both convenient and connected.
Contact an agent
Home facts
- Year built:2021
- Listing ID #:33979587
- Updated:October 31, 2025 at 08:08 PM
Rooms and interior
- Bedrooms:4
- Total bathrooms:2
- Full bathrooms:2
Heating and cooling
- Cooling:Central Air, Electric
- Heating:Central, Electric
Structure and exterior
- Roof:Composition
- Year built:2021
Schools
- High school:LONDON HIGH SCHOOL
- Middle school:LONDON MIDDLE SCHOOL
- Elementary school:LONDON ELEMENTARY SCHOOL
Utilities
- Sewer:Public Sewer
Finances and disclosures
- Price:
- Tax amount:$8,381 (2024)
New listings near 1250 Thames Chase Drive
- New
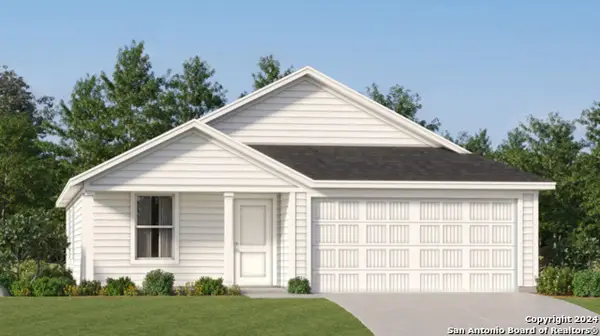 $256,999Active3 beds 2 baths1,260 sq. ft.
$256,999Active3 beds 2 baths1,260 sq. ft.2758 Westeros St, Corpus Christi, TX 78415
MLS# 1919596Listed by: MARTI REALTY GROUP - New
 $335,999Active4 beds 3 baths2,210 sq. ft.
$335,999Active4 beds 3 baths2,210 sq. ft.2834 Westeros St, Corpus Christi, TX 78415
MLS# 1919481Listed by: MARTI REALTY GROUP - New
 $281,999Active4 beds 2 baths1,667 sq. ft.
$281,999Active4 beds 2 baths1,667 sq. ft.2766 Westeros St, Corpus Christi, TX 78415
MLS# 1919482Listed by: MARTI REALTY GROUP - New
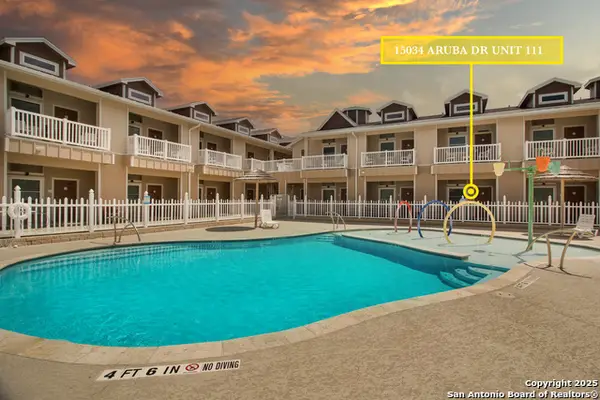 $220,000Active1 beds 1 baths495 sq. ft.
$220,000Active1 beds 1 baths495 sq. ft.15034 Aruba Dr #111, Corpus Christi, TX 78418
MLS# 1919445Listed by: THE KB TEAM & ASSOCIATES - New
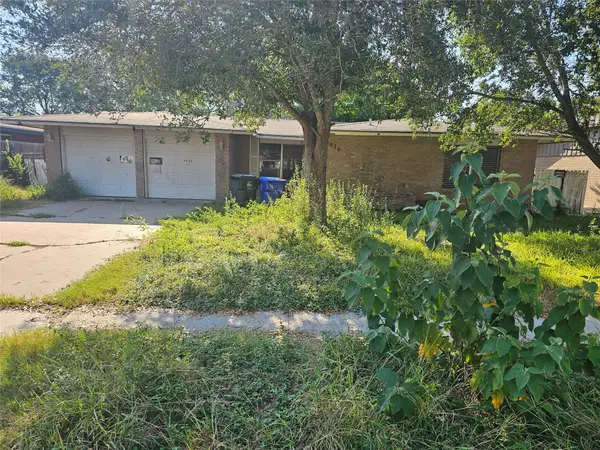 $108,000Active3 beds 3 baths1,313 sq. ft.
$108,000Active3 beds 3 baths1,313 sq. ft.4826 French Drive, Corpus Christi, TX 78411
MLS# 21100659Listed by: GRAHAM & CO REALTY GROUP - New
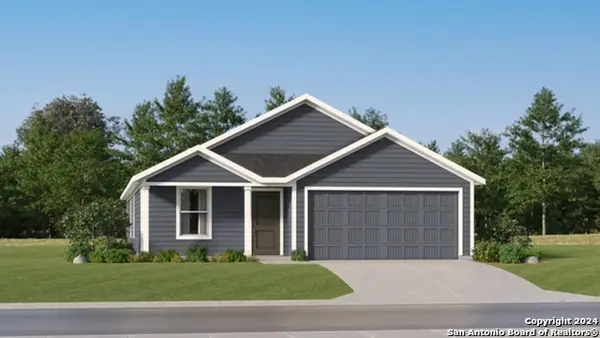 $268,999Active4 beds 2 baths1,667 sq. ft.
$268,999Active4 beds 2 baths1,667 sq. ft.2109 Shady Oak St, Corpus Christi, TX 78409
MLS# 1918966Listed by: MARTI REALTY GROUP - New
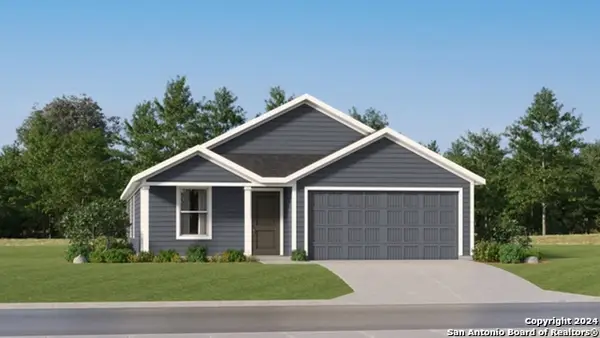 $281,999Active4 beds 2 baths1,667 sq. ft.
$281,999Active4 beds 2 baths1,667 sq. ft.2754 Westeros St, Corpus Christi, TX 78415
MLS# 1918709Listed by: MARTI REALTY GROUP - New
 $326,999Active4 beds 3 baths2,378 sq. ft.
$326,999Active4 beds 3 baths2,378 sq. ft.2746 Highgarden St, Corpus Christi, TX 78415
MLS# 1918701Listed by: MARTI REALTY GROUP - New
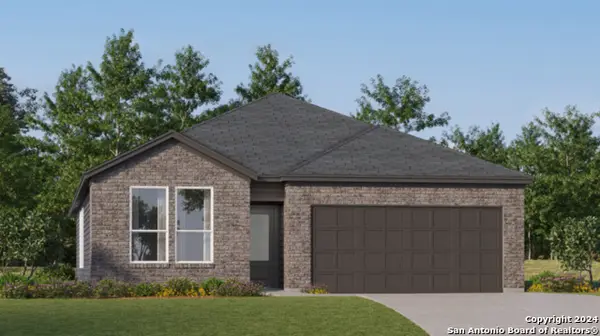 $325,999Active4 beds 3 baths2,210 sq. ft.
$325,999Active4 beds 3 baths2,210 sq. ft.2814 Westeros St, Corpus Christi, TX 78415
MLS# 1918705Listed by: MARTI REALTY GROUP - New
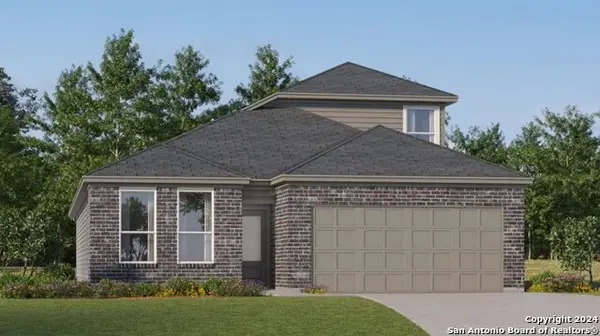 $341,999Active4 beds 3 baths2,378 sq. ft.
$341,999Active4 beds 3 baths2,378 sq. ft.2822 Westeros St, Corpus Christi, TX 78415
MLS# 1918706Listed by: MARTI REALTY GROUP
