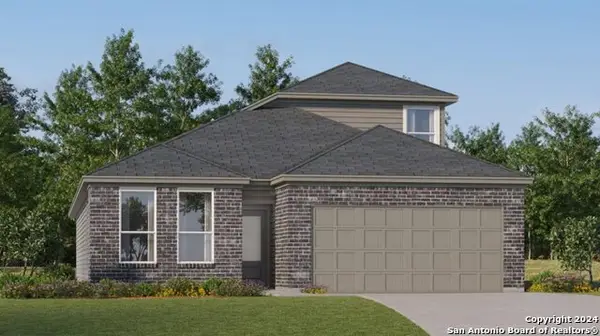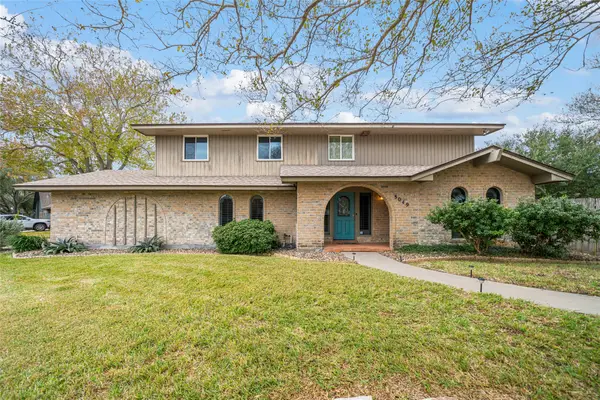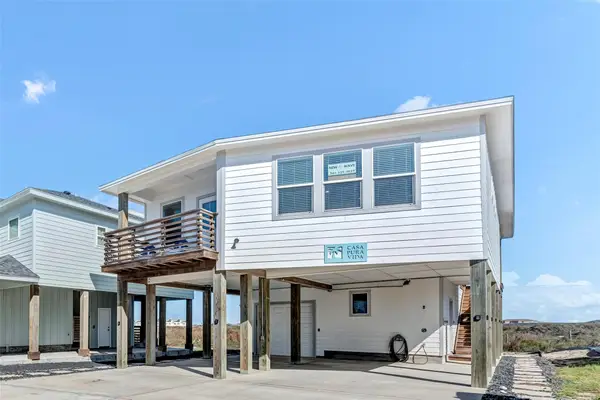15512 Spyglass Dr, Corpus Christi, TX 78418
Local realty services provided by:ERA Experts
15512 Spyglass Dr,Corpus Christi, TX 78418
$380,000
- 2 Beds
- 3 Baths
- 1,264 sq. ft.
- Townhouse
- Active
Listed by: christine aldrete(830) 279-8678, caldrete@remax.net
Office: re/max preferred, realtors
MLS#:1712864
Source:LERA
Price summary
- Price:$380,000
- Price per sq. ft.:$300.63
- Monthly HOA dues:$150
About this home
*ALL IN Smart Home & Appliance Event *RATES ALA 2.875%! 2nd Home w/ Short-Term Rental 4.625% Int & 10% Down! ASK ABOUT BUILDER & LENDER COVERING FEES THROUGH 1/31* FINANCING DEALS for Sellers, Owners & Investors at SpyglassOnTheIsland. * PRE-SELLING BOTH PLANS IN PHASE II NOW! WAITING LIST FOR PHASE III *INVENTORY HOMES AVAILABLE* Reward yourself with a brand new legacy-built beach house! THE NAUTICA MODEL HOME IS AVAILABLE NOW* - visit us online for details about THE MODEL HOME LEASEBACK for investors. Reward yourself with a brand new legacy-built beach house! * Includes $25K Upgrade Pkg Plus ULTIMATE Landscaping, QS Murphy Bed w Desk & Optional 3 Per Spa! (Unfurnished) LUXE Homes Allow Short-Term Rental| Boat Launch Adjacent| 500 Ft to Park| 5 Min to Whitecap Beach. Nautica Plan (Model): Stained Wood Stair Treads, Window Sills & Crown Moulding, Floor to Ceiling Wainscoting, Carved Figureheads & Corbels, Shiplap Balcony Ceilings & Extra Plantation Shutters! *10 Year Builder Warranty*. Dining, shopping, sport fishing & boating year-round, on N Padre Island. Fee simple townhomes w/ low $150 HOA. 12+ Energy Efficient Features. 40 Yr Roofs. 2 Floor Plans to 1264 SF. Bahama Shutters, Neuma Security Hurricane Doors, and Plantation Shutters. Shiplap Finish Island Kitchens w/ Abalone Glass Backsplash, Galley Lighting, Wood Corbel Accents and Stainless Energy Star/Smart Appliances. Super Exotic Quartzite & Exotic Granite Counters, plus 42" Custom Wood Cabinets w/ Soft-Close Drawers & Crown THROUGHOUT. Italian Porcelain Panoramic 24X24 & 24X48 Tile and Frameless Glass 10' Showers. Glass Mosaic Deco Risers & Floor Transitions; and Upscale Fixtures. 10-16' Ceilings and 8' Doors on both floors. Wood Finished Closets, and Cedar Vaulted Beam Primary. Private Yards, Patios and Balconies, plus Assigned Parking (2). Available Smart Home & Craftsman Upgrades, Ultimate Garden Landscaping with Mini-Irrigation System & more! Small watercraft welcome* See SpyglassOnTheIsland. for details.
Contact an agent
Home facts
- Year built:2023
- Listing ID #:1712864
- Added:906 day(s) ago
- Updated:February 13, 2026 at 02:47 PM
Rooms and interior
- Bedrooms:2
- Total bathrooms:3
- Full bathrooms:2
- Half bathrooms:1
- Living area:1,264 sq. ft.
Heating and cooling
- Cooling:One Central
- Heating:1 Unit, Central, Electric
Structure and exterior
- Roof:Composition
- Year built:2023
- Building area:1,264 sq. ft.
- Lot area:0.05 Acres
Schools
- High school:FLOUR BLUFF
- Middle school:FLOUR BLUFF
- Elementary school:FLOUR BLUFF
Utilities
- Water:Water System
- Sewer:Sewer System
Finances and disclosures
- Price:$380,000
- Price per sq. ft.:$300.63
- Tax amount:$2,933 (2023)
New listings near 15512 Spyglass Dr
- New
 $294,999Active4 beds 3 baths1,885 sq. ft.
$294,999Active4 beds 3 baths1,885 sq. ft.1310 Lady Yoli St, Corpus Christi, TX 78415
MLS# 1940402Listed by: MARTI REALTY GROUP - New
 $351,999Active4 beds 3 baths2,378 sq. ft.
$351,999Active4 beds 3 baths2,378 sq. ft.2837 Westeros St, Corpus Christi, TX 78415
MLS# 1940405Listed by: MARTI REALTY GROUP - New
 $359,000Active4 beds 3 baths2,797 sq. ft.
$359,000Active4 beds 3 baths2,797 sq. ft.5049 Moultrie Drive, Corpus Christi, TX 78413
MLS# 10641314Listed by: KELLER WILLIAMS COASTAL BEND - New
 $139,900Active3 beds 3 baths1,755 sq. ft.
$139,900Active3 beds 3 baths1,755 sq. ft.88 Townhouse Lane #L88, Corpus Christi, TX 78412
MLS# 21172036Listed by: GRAHAM & CO REALTY GROUP - New
 $14,900Active0.17 Acres
$14,900Active0.17 Acres1134 Dona Drive, Corpus Christi, TX 78407
MLS# 21172067Listed by: GRAHAM & CO REALTY GROUP - New
 $649,900Active4 beds 3 baths1,666 sq. ft.
$649,900Active4 beds 3 baths1,666 sq. ft.162 La Concha Blvd #10, Port Aransas, TX 78373
MLS# 3922978Listed by: EXP REALTY, LLC - New
 $296,999Active4 beds 2 baths1,667 sq. ft.
$296,999Active4 beds 2 baths1,667 sq. ft.7801 Thor Drive, Corpus Christi, TX 78414
MLS# 1939282Listed by: MARTI REALTY GROUP - New
 $298,999Active3 beds 2 baths1,634 sq. ft.
$298,999Active3 beds 2 baths1,634 sq. ft.7830 Thor Drive, Corpus Christi, TX 78414
MLS# 1939294Listed by: MARTI REALTY GROUP - New
 $252,999Active3 beds 2 baths1,474 sq. ft.
$252,999Active3 beds 2 baths1,474 sq. ft.2122 Shady Oak St, Corpus Christi, TX 78409
MLS# 1939040Listed by: MARTI REALTY GROUP - New
 $257,999Active3 beds 2 baths1,260 sq. ft.
$257,999Active3 beds 2 baths1,260 sq. ft.1302 Lady Yoli St, Corpus Christi, TX 78415
MLS# 1939004Listed by: MARTI REALTY GROUP

