718 Crown Hbr, Corpus Christi, TX 78402
Local realty services provided by:ERA Brokers Consolidated
Listed by: jean marie giegerich
Office: weichert realtors - the place
MLS#:1994376
Source:ACTRIS
Price summary
- Price:$540,000
- Price per sq. ft.:$157.57
- Monthly HOA dues:$36.67
About this home
WATERFONT...FISH RIGHT OFF YOUR DOCK (proven to be great fishing)...ELEVATOR...BOAT LIFT...WALKING DISTANCE TO TEXAS STATE AQUARIUM & NORTH BEACH...AND DID I MENTION THE VIEW? Experience the ultimate coastal lifestyle in this immaculate North Beach waterfront home. With 3,427 sq. ft. of living space, this 4-bedroom, 3-bathroom property offers mesmerizing water views and every feature you need for comfort and convenience. A boat dock with lift, an outdoor cargo lift, and an interior elevator make daily living and entertaining effortless. On the entry level, you’ll find a flex room/bunk room (plumbed for a bathroom) and access to a spacious multi-car garage with plenty of room for a boat, golf cart storage, fishing gear, water toys, and more. Let's talk fishing...hop in the boat and head into the back bay for some trophy reds, trout, and drum or fish right under the green lights at your dock! There’s also an indoor sitting area perfect for unwinding after a day of fun on the water. The second floor welcomes you with a formal dining room, a large chef's kitchen designed for entertaining, a light-filled living area with a fireplace, and a guest suite with a full bath. Upstairs, the third level includes two additional bedrooms, full bath, a laundry area with an oversized closet, and a stunning primary suite with his-and-her closets, spa-like bathroom, and private balcony overlooking the water. This home is not only a retreat, but also a prime location within walking distance of North Beach, local restaurants, shops, the USS Lexington, and the Texas State Aquarium. From entertaining large groups to enjoying a quiet evening by the water, this property delivers space, comfort, and unforgettable views. Don’t miss your chance to own this one-of-a-kind coastal haven.
Contact an agent
Home facts
- Year built:2005
- Listing ID #:1994376
- Updated:January 08, 2026 at 04:30 PM
Rooms and interior
- Bedrooms:4
- Total bathrooms:3
- Full bathrooms:3
- Living area:3,427 sq. ft.
Heating and cooling
- Cooling:Central, Electric
- Heating:Central, Electric
Structure and exterior
- Roof:Concrete, Tile
- Year built:2005
- Building area:3,427 sq. ft.
Schools
- High school:Outside School District
- Elementary school:Outside School District
Utilities
- Water:Public
- Sewer:Public Sewer
Finances and disclosures
- Price:$540,000
- Price per sq. ft.:$157.57
- Tax amount:$11,558 (2024)
New listings near 718 Crown Hbr
- New
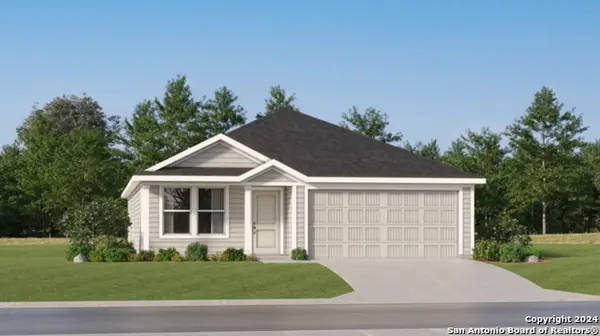 $267,999Active3 beds 2 baths1,474 sq. ft.
$267,999Active3 beds 2 baths1,474 sq. ft.1326 Lady Yoli St, Corpus Christi, TX 78415
MLS# 1932032Listed by: MARTI REALTY GROUP - New
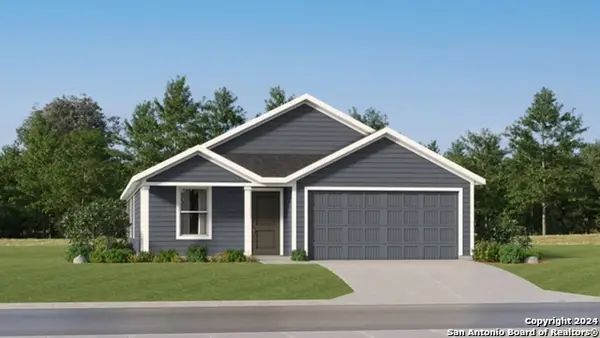 $280,999Active4 beds 2 baths1,667 sq. ft.
$280,999Active4 beds 2 baths1,667 sq. ft.1330 Lady Yoli St, Corpus Christi, TX 78415
MLS# 1932033Listed by: MARTI REALTY GROUP - New
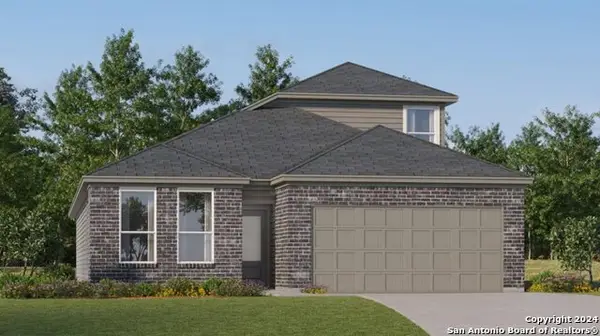 $350,999Active4 beds 3 baths2,378 sq. ft.
$350,999Active4 beds 3 baths2,378 sq. ft.2809 Westeros St, Corpus Christi, TX 78415
MLS# 1932035Listed by: MARTI REALTY GROUP - New
 $310,999Active4 beds 3 baths2,378 sq. ft.
$310,999Active4 beds 3 baths2,378 sq. ft.2813 Westeros St, Corpus Christi, TX 78415
MLS# 1932037Listed by: MARTI REALTY GROUP - New
 $333,999Active4 beds 3 baths2,210 sq. ft.
$333,999Active4 beds 3 baths2,210 sq. ft.2821 Westeros St, Corpus Christi, TX 78415
MLS# 1932038Listed by: MARTI REALTY GROUP - New
 $84,900Active1 beds 1 baths792 sq. ft.
$84,900Active1 beds 1 baths792 sq. ft.6702 Everhart #O106, Corpus Christi, TX 78413
MLS# 1931366Listed by: THE KB TEAM & ASSOCIATES - New
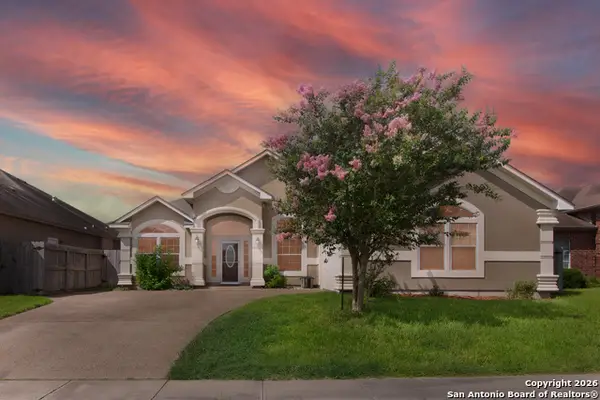 $343,000Active4 beds 3 baths2,400 sq. ft.
$343,000Active4 beds 3 baths2,400 sq. ft.6825 Old Square, Corpus Christi, TX 78414
MLS# 1931362Listed by: THE KB TEAM & ASSOCIATES - New
 $498,000Active5 beds 3 baths3,093 sq. ft.
$498,000Active5 beds 3 baths3,093 sq. ft.6101 Greenough Ct, Corpus Christi, TX 78414
MLS# 1931340Listed by: LPT REALTY, LLC - New
 $1,800,000Active0.86 Acres
$1,800,000Active0.86 Acres14901 Granada Drive, Corpus Christi, TX 78418
MLS# 75377224Listed by: BYOWNER.COM - New
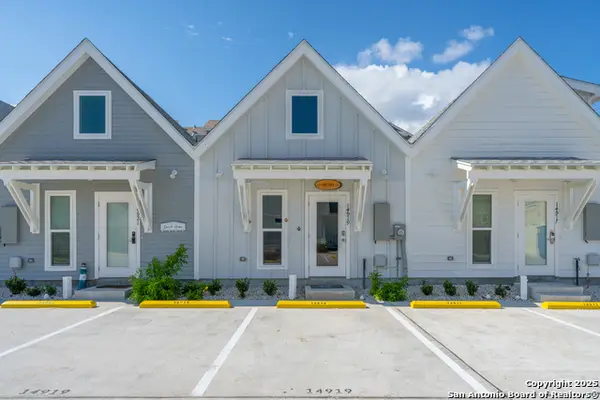 $264,999Active1 beds 1 baths714 sq. ft.
$264,999Active1 beds 1 baths714 sq. ft.14919 Smugglers Cove Dr, Corpus Christi, TX 78418
MLS# 1930638Listed by: KELLER WILLIAMS COASTAL BEND
