7237 Lake Tranquility Drive, Corpus Christi, TX 78414
Local realty services provided by:American Real Estate ERA Powered
7237 Lake Tranquility Drive,Corpus Christi, TX 78414
$282,500
- 4 Beds
- 2 Baths
- 1,593 sq. ft.
- Single family
- Active
Listed by:justine cornell
Office:texas ally real estate group, llc.
MLS#:5724586
Source:HARMLS
Price summary
- Price:$282,500
- Price per sq. ft.:$177.34
- Monthly HOA dues:$58.33
About this home
Welcome to 7237 Lake Tranquility Dr, a beautifully maintained 4-bedroom, 2-bath home nestled in the gated community of Lake Placid Estates in Corpus Christi’s desirable Southside. Built in 2016 and located on a quiet cul-de-sac, this residence offers soaring ceilings, an open floor plan, and abundant natural light that highlights the granite countertops and stained concrete flooring throughout—no carpet in sight. The spacious primary suite features a walk-in closet, dual vanities, and a large tiled shower, while the fully fenced backyard with a covered patio provides a private retreat for relaxing or entertaining. Situated just off Rodd Field Rd and Saratoga, this home is minutes from shopping, dining, hospitals, and major employers. With its prime location, modern finishes, and the added security of a gated neighborhood, this home offers the perfect blend of comfort and convenience—schedule your private tour today!
Contact an agent
Home facts
- Year built:2016
- Listing ID #:5724586
- Updated:November 04, 2025 at 12:47 PM
Rooms and interior
- Bedrooms:4
- Total bathrooms:2
- Full bathrooms:2
- Living area:1,593 sq. ft.
Heating and cooling
- Cooling:Central Air, Electric
- Heating:Central, Electric
Structure and exterior
- Roof:Composition
- Year built:2016
- Building area:1,593 sq. ft.
- Lot area:0.11 Acres
Schools
- High school:KING HIGH SCHOOL
- Middle school:ADKINS MIDDLE SCHOOL
- Elementary school:BARNES ELEMENTARY SCHOOL
Utilities
- Sewer:Public Sewer
Finances and disclosures
- Price:$282,500
- Price per sq. ft.:$177.34
- Tax amount:$6,008 (2025)
New listings near 7237 Lake Tranquility Drive
- New
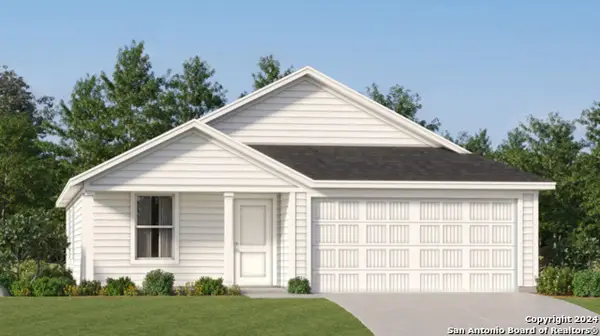 $256,999Active3 beds 2 baths1,260 sq. ft.
$256,999Active3 beds 2 baths1,260 sq. ft.2758 Westeros St, Corpus Christi, TX 78415
MLS# 1919596Listed by: MARTI REALTY GROUP - New
 $335,999Active4 beds 3 baths2,210 sq. ft.
$335,999Active4 beds 3 baths2,210 sq. ft.2834 Westeros St, Corpus Christi, TX 78415
MLS# 1919481Listed by: MARTI REALTY GROUP - New
 $281,999Active4 beds 2 baths1,667 sq. ft.
$281,999Active4 beds 2 baths1,667 sq. ft.2766 Westeros St, Corpus Christi, TX 78415
MLS# 1919482Listed by: MARTI REALTY GROUP - New
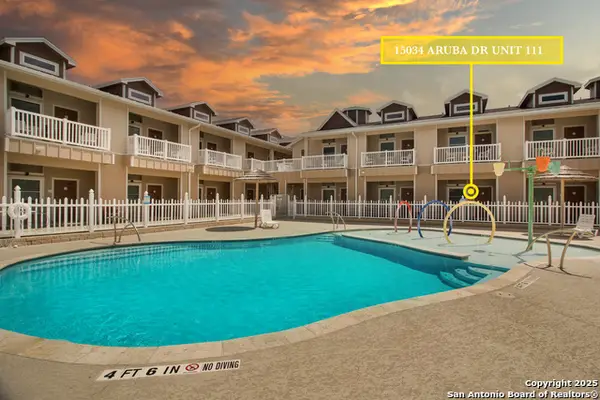 $220,000Active1 beds 1 baths495 sq. ft.
$220,000Active1 beds 1 baths495 sq. ft.15034 Aruba Dr #111, Corpus Christi, TX 78418
MLS# 1919445Listed by: THE KB TEAM & ASSOCIATES - New
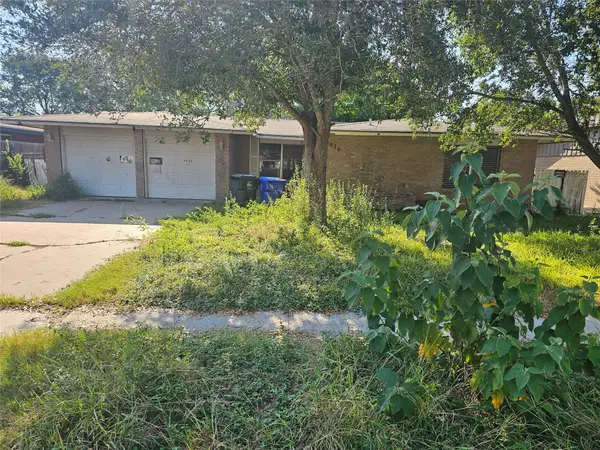 $108,000Active3 beds 3 baths1,313 sq. ft.
$108,000Active3 beds 3 baths1,313 sq. ft.4826 French Drive, Corpus Christi, TX 78411
MLS# 21100659Listed by: GRAHAM & CO REALTY GROUP - New
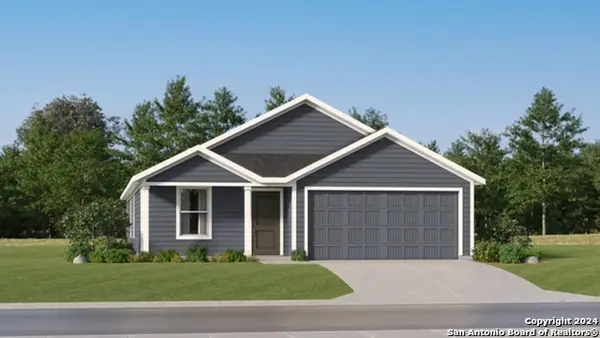 $268,999Active4 beds 2 baths1,667 sq. ft.
$268,999Active4 beds 2 baths1,667 sq. ft.2109 Shady Oak St, Corpus Christi, TX 78409
MLS# 1918966Listed by: MARTI REALTY GROUP - New
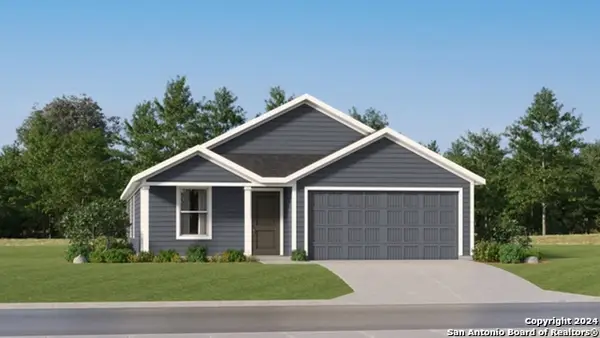 $281,999Active4 beds 2 baths1,667 sq. ft.
$281,999Active4 beds 2 baths1,667 sq. ft.2754 Westeros St, Corpus Christi, TX 78415
MLS# 1918709Listed by: MARTI REALTY GROUP - New
 $325,999Active4 beds 3 baths2,378 sq. ft.
$325,999Active4 beds 3 baths2,378 sq. ft.2746 Highgarden St, Corpus Christi, TX 78415
MLS# 1918701Listed by: MARTI REALTY GROUP - New
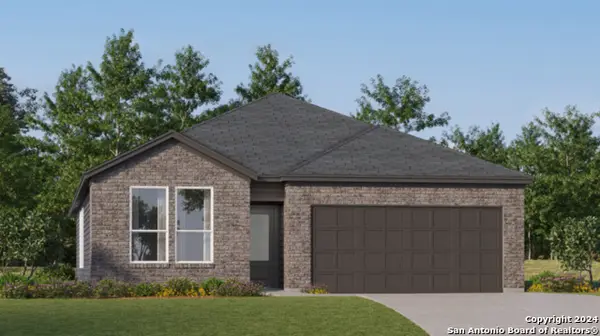 $325,999Active4 beds 3 baths2,210 sq. ft.
$325,999Active4 beds 3 baths2,210 sq. ft.2814 Westeros St, Corpus Christi, TX 78415
MLS# 1918705Listed by: MARTI REALTY GROUP
