14502 Lund Carlson Rd, Coupland, TX 78615
Local realty services provided by:ERA Brokers Consolidated
Listed by: denise arndt
Office: coldwell banker realty
MLS#:2823817
Source:ACTRIS
14502 Lund Carlson Rd,Coupland, TX 78615
$5,990,000
- 3 Beds
- 4 Baths
- 5,624 sq. ft.
- Farm
- Active
Price summary
- Price:$5,990,000
- Price per sq. ft.:$1,065.08
About this home
A rare investment or lifestyle opportunity awaits this exceptional 168 acre property offering unlimited potential for residential, agricultural, or commercial use. Ideally situated approximately 20 miles from Tesla, 30 miles from Austin-Bergstrom International Airport, and just 10 miles from the new Samsung facility in Taylor, TX. At the heart of the property sits a custom-built residence showcasing over 5,600 square feet of thoughtfully designed living space. Highlights include an advanced smart-home wiring network, a safe/storm room, and beautiful knotty alder finishes throughout. The luxurious primary suite features remote-controlled shades, dual walk-in closets with built-ins, a 20’ mirror, and a spa-inspired bath with his-and-hers vanities, jetted soaking tub, and a walk-through shower with multiple body sprays. For entertaining, the home offers an expansive game room with an 85-inch TV, a full bar with refrigerator and ice maker, and a media room with premium surround sound and theater lighting. The chef’s kitchen is equipped with professional-grade Thermador appliances, a convection steamer oven, and a wine room, ideal for hosting gatherings in style. Enjoy the outdoor living with a covered back patio featuring a fireplace and mounted TV, overlooking a private courtyard. A second bedroom offers its own kitchenette with a refrigerator and microwave, perfect for extended family or guests. Other amenities include dual garages with Versa Lift attic access, propane hybrid water heaters with continuous circulation, 36,000 watt Generac Generator and a 52000 gallon rainwater collection system. The acreage is currently used for hay and row crop production, maintaining its valuable agricultural exemption. Beyond the main residence is a 500’ x 250’ metal barn that includes its own septic system and one room apartment, ideal for equipment storage. There are two large ponds on the property and optional farm equipment is also available for sale.
Contact an agent
Home facts
- Year built:2013
- Listing ID #:2823817
- Updated:February 20, 2026 at 03:53 PM
Rooms and interior
- Bedrooms:3
- Total bathrooms:4
- Full bathrooms:3
- Half bathrooms:1
- Living area:5,624 sq. ft.
Heating and cooling
- Cooling:Central
- Heating:Central
Structure and exterior
- Roof:Tile
- Year built:2013
- Building area:5,624 sq. ft.
Schools
- High school:Elgin
- Elementary school:Elgin
Utilities
- Sewer:Septic Tank
Finances and disclosures
- Price:$5,990,000
- Price per sq. ft.:$1,065.08
- Tax amount:$29,379 (2025)
New listings near 14502 Lund Carlson Rd
- New
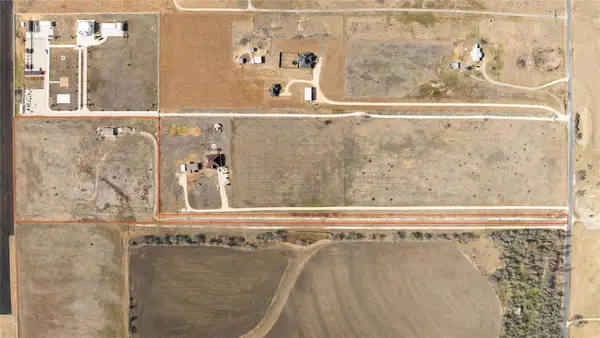 $310,000Active-- beds -- baths
$310,000Active-- beds -- baths824 County Road 451, Coupland, TX 78615
MLS# 9058718Listed by: KELLER WILLIAMS REALTY LONE ST - New
 $3,500,000Active0 Acres
$3,500,000Active0 Acres20512 Cameron Rd, Coupland, TX 78615
MLS# 1322174Listed by: COMPASS RE TEXAS, LLC - New
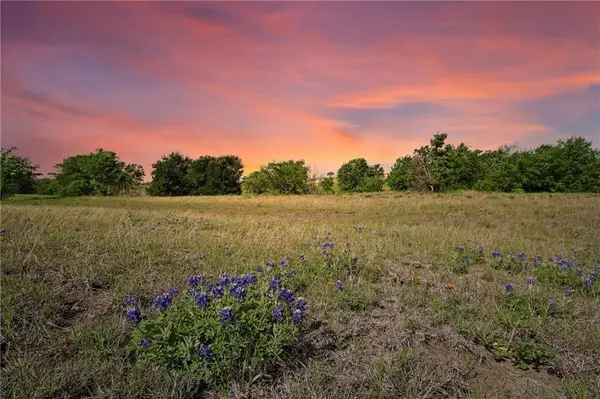 $3,500,000Active-- beds -- baths
$3,500,000Active-- beds -- baths20512 Cameron Rd, Coupland, TX 78615
MLS# 6449923Listed by: COMPASS RE TEXAS, LLC - New
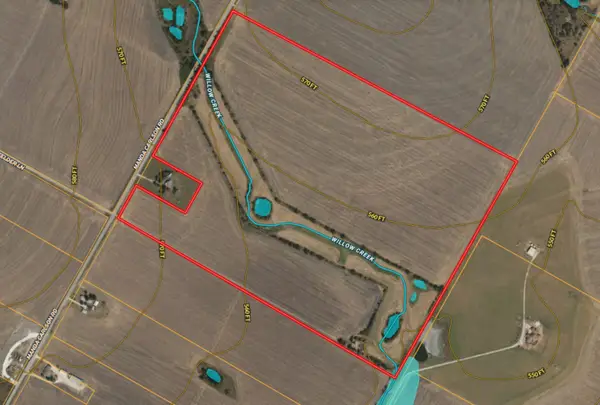 $5,000,000Active116.68 Acres
$5,000,000Active116.68 Acres18402 Manda Carlson Road, Coupland, TX 78615
MLS# 21175208Listed by: KELLER WILLIAMS REALTY 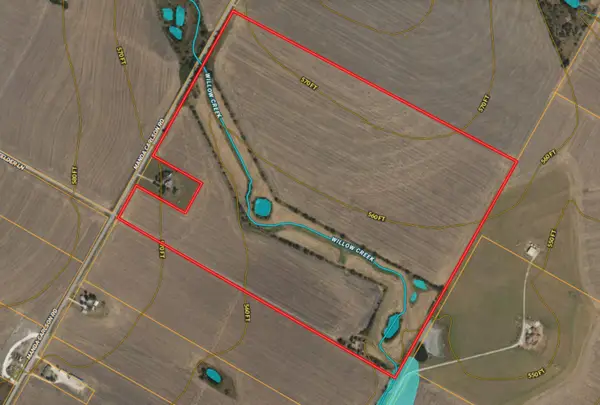 $5,000,000Active-- beds -- baths
$5,000,000Active-- beds -- baths18402 Manda Carlson Rd, Coupland, TX 78615
MLS# 8668575Listed by: KELLER WILLIAMS REALTY $1,400,000Active6 beds 4 baths4,328 sq. ft.
$1,400,000Active6 beds 4 baths4,328 sq. ft.851 & 877 County Road 455, Coupland, TX 78615
MLS# 9322643Listed by: WATTERS INTERNATIONAL REALTY $325,000Active3 beds 2 baths2,128 sq. ft.
$325,000Active3 beds 2 baths2,128 sq. ft.20113 Maynard Ct, Coupland, TX 78615
MLS# 4784192Listed by: OLVERA BOLTON PROPERTIES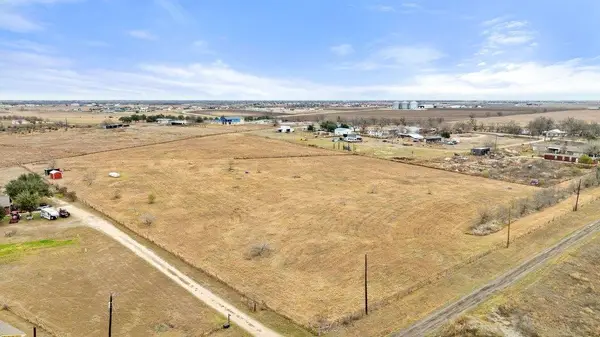 $499,000Active0 Acres
$499,000Active0 Acres20646 Cameron Rd, Coupland, TX 78615
MLS# 8376424Listed by: KELLER WILLIAMS REALTY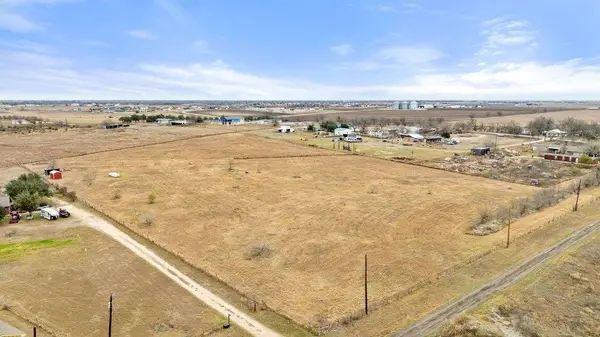 $499,000Active-- beds -- baths
$499,000Active-- beds -- baths20646 Cameron Rd, Coupland, TX 78615
MLS# 1918521Listed by: KELLER WILLIAMS REALTY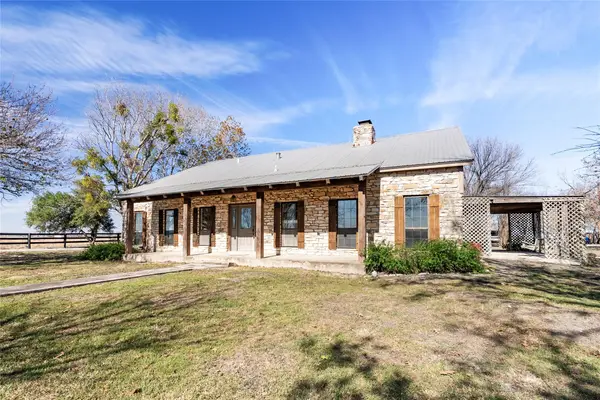 $819,999Active3 beds 2 baths1,932 sq. ft.
$819,999Active3 beds 2 baths1,932 sq. ft.12914 Pfluger Berkman Ln, Coupland, TX 78615
MLS# 2723413Listed by: JEANETTE SHELBY, REALTORS

