3528 Equinox Drive, Crandall, TX 75114
Local realty services provided by:ERA Courtyard Real Estate
Listed by: marsha ashlock817-288-5510
Office: visions realty & investments
MLS#:21115394
Source:GDAR
Price summary
- Price:$410,000
- Price per sq. ft.:$148.6
- Monthly HOA dues:$46
About this home
NEW! NEVER LIVED IN. Completed in 2025 & Reduced Over $88K! Built by Bloomfield Homes, the Hawthorne II plan features 4 bedrooms, 3 baths with a study and an upstairs game room. This two-story design sits on an oversized homesite in Heartland and presents a brick-and-stone front elevation paired with an 8' front door that sets the tone for the open interior. Wood-look tile extends through the main level, connecting the Family Room to a bright Kitchen that includes a gas range, quartz countertops, a large island, a walk-in pantry, pot-and-pan drawers below the cooktop, and a built-in buffet at the breakfast nook. The study is enclosed with glass French doors off the foyer, offering a defined workspace. The first-floor layout also includes a spacious primary suite highlighted by a walk-in closet, a separate shower, and a garden tub, along with 2 additional bedrooms positioned near a full bath. Upstairs, the plan adds a game room, a private bedroom, and a full bath creating a flexible second level that adapts easily to a variety of uses. Additional features include generous storage throughout, defined architectural transitions between rooms, and a covered patio overlooking the fenced backyard. Located within the Heartland master-planned community, residents have access to amenities such as a fitness center, multiple pools, playgrounds, trails, and parks woven throughout the neighborhood. Call or visit the Bloomfield Homes model in Heartland for details.
Contact an agent
Home facts
- Year built:2025
- Listing ID #:21115394
- Added:44 day(s) ago
- Updated:January 02, 2026 at 12:46 PM
Rooms and interior
- Bedrooms:4
- Total bathrooms:3
- Full bathrooms:3
- Living area:2,759 sq. ft.
Heating and cooling
- Cooling:Ceiling Fans, Central Air, Electric, Gas
- Heating:Central, Fireplaces, Natural Gas
Structure and exterior
- Roof:Composition
- Year built:2025
- Building area:2,759 sq. ft.
- Lot area:0.19 Acres
Schools
- High school:Crandall
- Middle school:Crandall
- Elementary school:Opal Smith
Finances and disclosures
- Price:$410,000
- Price per sq. ft.:$148.6
New listings near 3528 Equinox Drive
- New
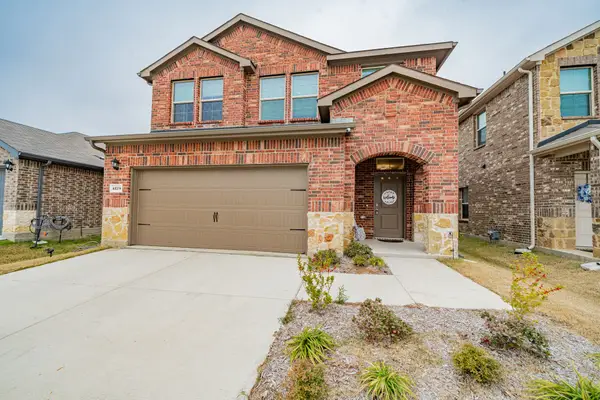 $305,000Active4 beds 3 baths2,028 sq. ft.
$305,000Active4 beds 3 baths2,028 sq. ft.4275 Pope Branch, Crandall, TX 75114
MLS# 21137415Listed by: REGAL, REALTORS - New
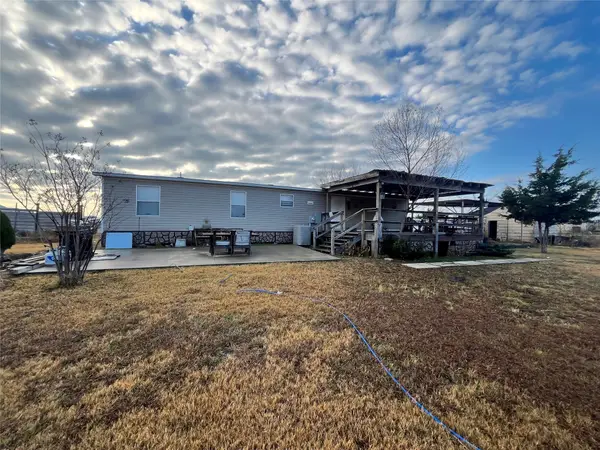 $299,900Active3 beds 2 baths1,500 sq. ft.
$299,900Active3 beds 2 baths1,500 sq. ft.9066 Heather Lane, Crandall, TX 75114
MLS# 21139429Listed by: JOSEPH WALTER REALTY, LLC - New
 $55,000Active0.18 Acres
$55,000Active0.18 Acres301 5th Street, Crandall, TX 75114
MLS# 21139092Listed by: REGAL, REALTORS - New
 $329,995Active4 beds 2 baths1,724 sq. ft.
$329,995Active4 beds 2 baths1,724 sq. ft.4209 Beale Street, Heartland, TX 75114
MLS# 21138585Listed by: HOMESUSA.COM - New
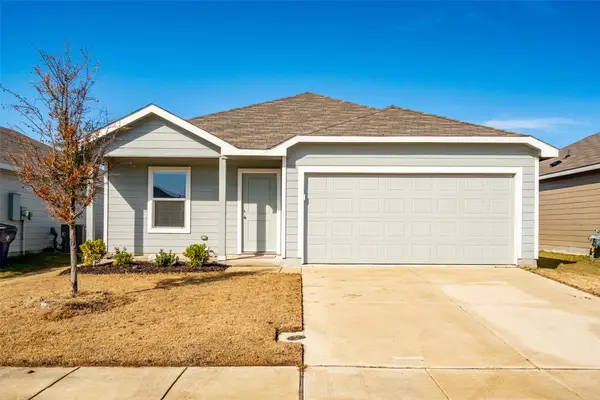 $255,000Active4 beds 2 baths1,667 sq. ft.
$255,000Active4 beds 2 baths1,667 sq. ft.1790 Courage Creek, Crandall, TX 75114
MLS# 21135047Listed by: EXP REALTY LLC - New
 $226,490Active4 beds 3 baths1,549 sq. ft.
$226,490Active4 beds 3 baths1,549 sq. ft.4128 Sunridge Drive, Crandall, TX 75114
MLS# 21137484Listed by: JEANETTE ANDERSON REAL ESTATE - New
 $305,490Active4 beds 3 baths2,182 sq. ft.
$305,490Active4 beds 3 baths2,182 sq. ft.2840 Gose Lane, Crandall, TX 75114
MLS# 21137485Listed by: JEANETTE ANDERSON REAL ESTATE 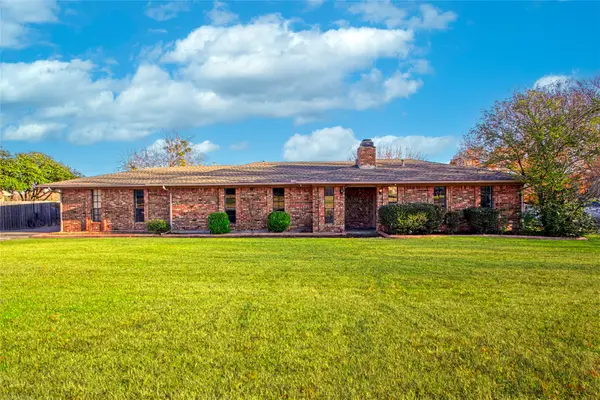 $399,000Active4 beds 3 baths1,735 sq. ft.
$399,000Active4 beds 3 baths1,735 sq. ft.106 Willow Lake Lane, Crandall, TX 75114
MLS# 12969231Listed by: EXP REALTY, LLC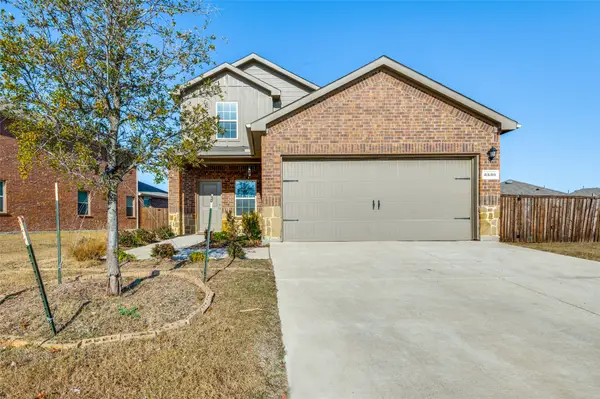 $255,000Pending4 beds 3 baths2,604 sq. ft.
$255,000Pending4 beds 3 baths2,604 sq. ft.3539 Mildren Bend, Crandall, TX 75114
MLS# 62483925Listed by: KELLER WILLIAMS SUMMIT $235,000Active3 beds 2 baths1,500 sq. ft.
$235,000Active3 beds 2 baths1,500 sq. ft.2517 Russell Street, Crandall, TX 75114
MLS# 21134708Listed by: TK REALTY
