4930 Pelican Way, Crandall, TX 75114
Local realty services provided by:ERA Newlin & Company
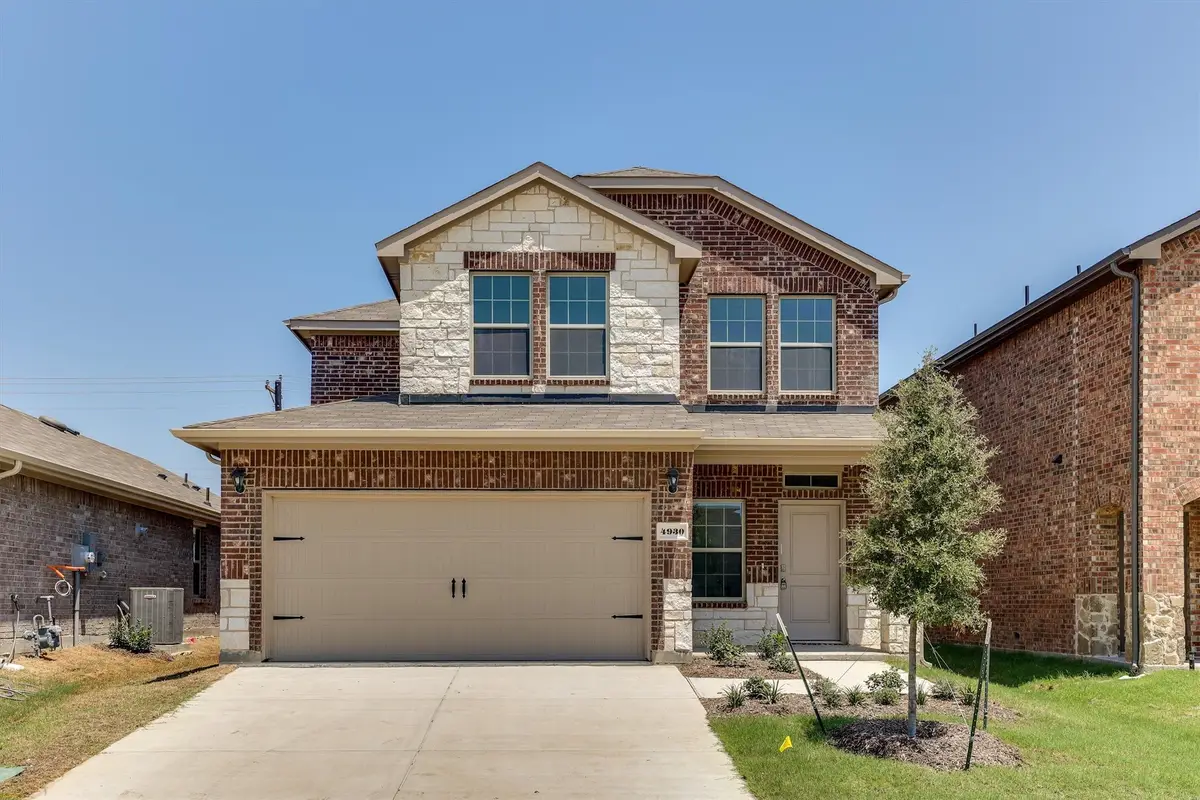
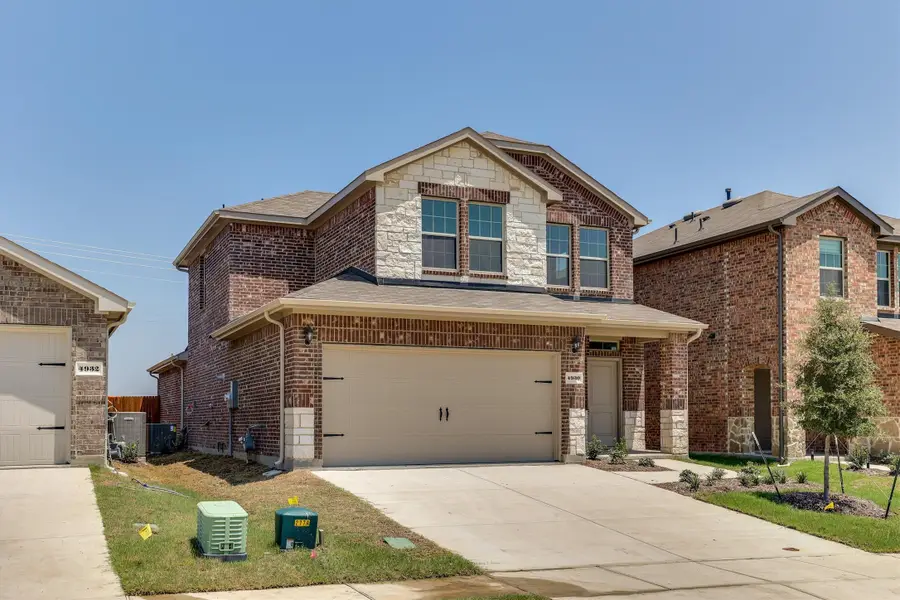
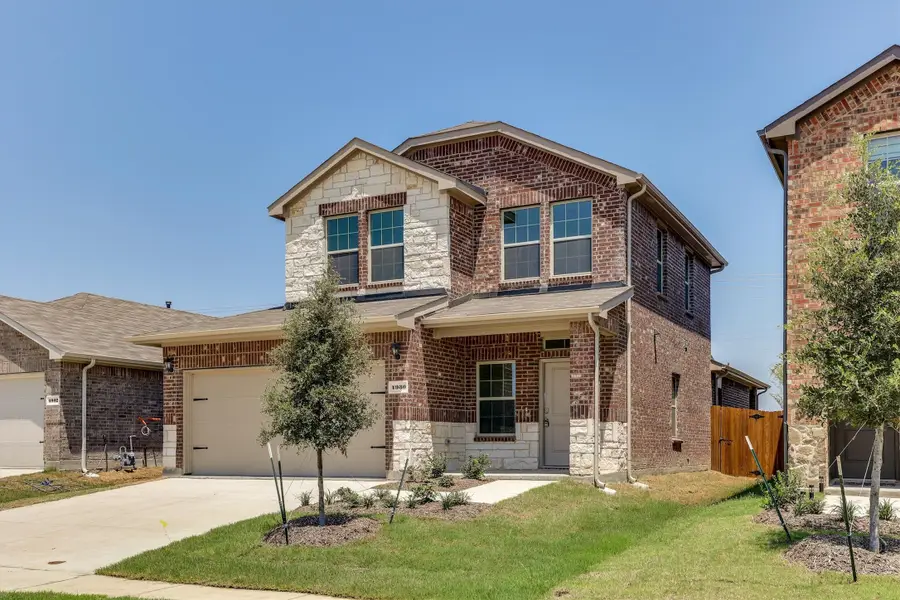
Listed by:brando villatoro214-842-0623
Office:real broker, llc.
MLS#:20953215
Source:GDAR
Price summary
- Price:$289,000
- Price per sq. ft.:$132.45
- Monthly HOA dues:$50
About this home
This modern family home with 4 bedrooms and 2.5 bathrooms stands in Wildcat Ranch community which is a 30-minute drive from downtown Dallas and showcases 2,182 sq ft of modern amenities combined with family-friendly design. The open-concept floor plan of the home built in 2024 features a bright living and dining area that transitions into a contemporary island kitchen with granite countertops and stainless steel appliances. The extra upstairs living room serves as an ideal space for games or media activities and provides additional relaxation space for all residents. The spacious master suite offers a walk-in closet and ensuite bath alongside three additional bedrooms and a convenient guest powder room which provide ample space for a growing family. Buyers can move into this home immediately because it features modern finishes along with energy-efficient construction that enhances style while providing comfort and saving on utility expenses. The combination of large windows and soaring ceilings allows natural light to flood the space and creates an immediate sense of warmth and welcoming as soon as you enter.
This unusually large backyard for new construction invites outdoor entertainment as well as relaxation ideal for children, pets and BBQ parties. Residents experience the family-oriented lifestyle Wildcat Ranch offers through their living experience here. Residents can enjoy scenic walking trails and neighborhood parks while spending sunny days at the resort-style community pool which is all included through the HOA and located just a short walk from the home. Families will find this community especially appealing because it features an elementary school right on-site along with top-rated Crandall ISD schools. The home provides a unique combination of modern amenities and comfortable living within a lively community setting conveniently located near the city.
Contact an agent
Home facts
- Year built:2024
- Listing Id #:20953215
- Added:77 day(s) ago
- Updated:August 19, 2025 at 09:41 PM
Rooms and interior
- Bedrooms:4
- Total bathrooms:3
- Full bathrooms:2
- Half bathrooms:1
- Living area:2,182 sq. ft.
Heating and cooling
- Cooling:Central Air, Electric
- Heating:Central, Natural Gas
Structure and exterior
- Year built:2024
- Building area:2,182 sq. ft.
- Lot area:0.11 Acres
Schools
- High school:Crandall
- Middle school:Crandall
- Elementary school:Crandall
Finances and disclosures
- Price:$289,000
- Price per sq. ft.:$132.45
- Tax amount:$1,684
New listings near 4930 Pelican Way
- New
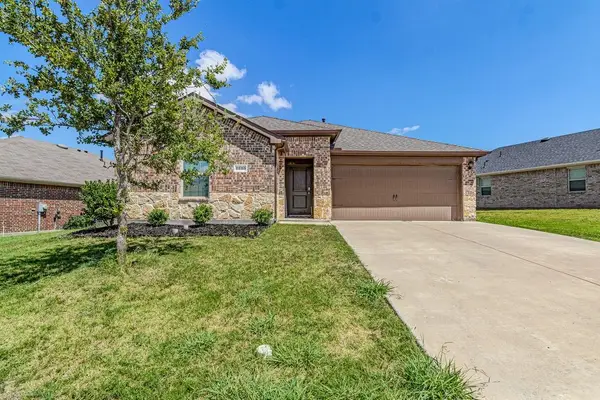 $259,000Active4 beds 2 baths2,082 sq. ft.
$259,000Active4 beds 2 baths2,082 sq. ft.2330 Broken Bow Trail, Crandall, TX 75114
MLS# 21032635Listed by: COLDWELL BANKER APEX, REALTORS - New
 $189,000Active2 beds 1 baths1,008 sq. ft.
$189,000Active2 beds 1 baths1,008 sq. ft.1431 Highbridge Boulevard, Crandall, TX 75114
MLS# 21033975Listed by: CENTURY 21 JUDGE FITE CO. - New
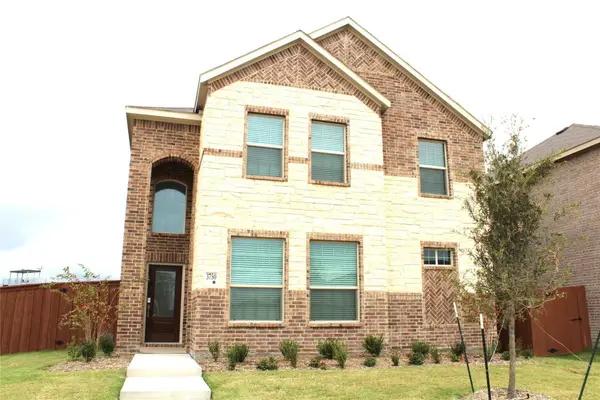 $409,000Active4 beds 5 baths2,885 sq. ft.
$409,000Active4 beds 5 baths2,885 sq. ft.3750 Honey Daisy Drive, Crandall, TX 75114
MLS# 21034716Listed by: STEVE HOWELL REAL ESTATE - New
 $234,999Active3 beds 2 baths1,461 sq. ft.
$234,999Active3 beds 2 baths1,461 sq. ft.4316 Grovewood Drive, Crandall, TX 75114
MLS# 21035542Listed by: TURNER MANGUM LLC - New
 $244,900Active3 beds 2 baths1,600 sq. ft.
$244,900Active3 beds 2 baths1,600 sq. ft.3517 Mildren Bend, Crandall, TX 75114
MLS# 21035565Listed by: GRAHAM & CO REALTY GROUP - New
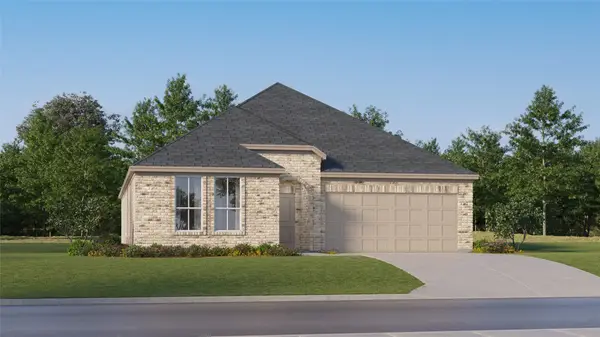 $286,849Active4 beds 2 baths2,062 sq. ft.
$286,849Active4 beds 2 baths2,062 sq. ft.2252 Mustang Ghost Trail, Crandall, TX 75114
MLS# 21035444Listed by: TURNER MANGUM LLC - New
 $199,199Active3 beds 2 baths1,402 sq. ft.
$199,199Active3 beds 2 baths1,402 sq. ft.2915 Hearts Trail, Crandall, TX 75114
MLS# 21035448Listed by: TURNER MANGUM LLC - New
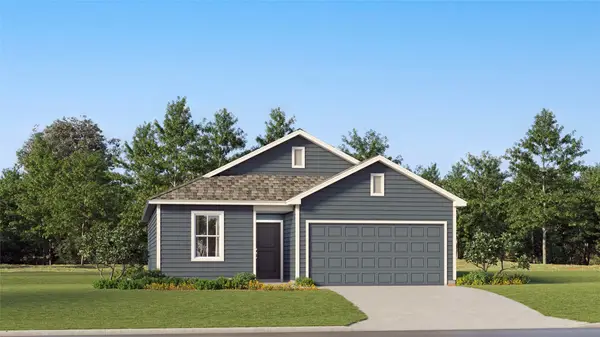 $204,599Active3 beds 2 baths1,260 sq. ft.
$204,599Active3 beds 2 baths1,260 sq. ft.1134 Colt Creek Way, Crandall, TX 75114
MLS# 21035298Listed by: TURNER MANGUM LLC - New
 $224,599Active3 beds 2 baths1,311 sq. ft.
$224,599Active3 beds 2 baths1,311 sq. ft.4324 Grovewood Place, Crandall, TX 75114
MLS# 21035376Listed by: TURNER MANGUM LLC - New
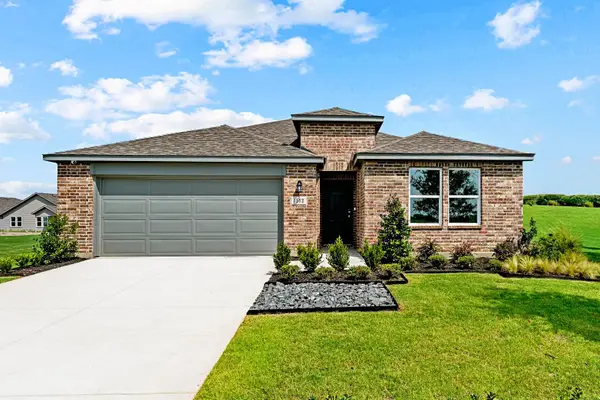 $299,000Active4 beds 2 baths1,836 sq. ft.
$299,000Active4 beds 2 baths1,836 sq. ft.1512 Coldwater Way, Crandall, TX 75114
MLS# 21035060Listed by: ALEXANDER PROPERTIES - DALLAS
