2136 Cotton Tail Way, Cresson, TX 76035
Local realty services provided by:ERA Empower
Upcoming open houses
- Sat, Feb 1401:00 pm - 03:00 pm
Listed by: kacey huggins(682) 459-3456
Office: keller williams brazos west
MLS#:21076624
Source:GDAR
Price summary
- Price:$849,900
- Price per sq. ft.:$284.25
- Monthly HOA dues:$83.33
About this home
Experience luxury living in this stunning Modified Prestwick Signature Series home nestled in the desirable subdivision of Putteet Hill. Set on just over 2 acres, this 4-bedroom, 3-bathroom masterpiece offers 2,990 sq. ft. of thoughtfully designed living space, plus a game room, private study, and a 3-car garage. From the moment you arrive, the 8-foot iron entry door welcomes you into an open-concept living, dining, and kitchen area that exudes sophistication. The spacious living room features a floor-to-ceiling stone fireplace with a rich wood mantle, complemented by large windows that fill the space with natural light. The gourmet kitchen is a showstopper—complete with a large center island featuring dual sinks and breakfast bar seating, gas cooktop, double ovens, microwave, and abundant cabinetry for storage and style. The primary suite is a true retreat with an extraordinary ensuite offering dual vanities, an oversized double shower, a freestanding soaking tub, and a massive walk-in closet. A flexible game room and French-door study provide space for both productivity and play. Step outside to enjoy the stained beadboard porch ceilings, perfect for relaxing evenings overlooking your private acreage and beautiful sunsets. The epoxy-floored 3-car garage and side driveway offer plenty of room for guests and hobbies. Ideally located just off Highway 377, you’ll enjoy peaceful country living with an easy commute to the Metroplex. Come see it—life happens here!
Contact an agent
Home facts
- Year built:2025
- Listing ID #:21076624
- Added:118 day(s) ago
- Updated:February 11, 2026 at 12:41 PM
Rooms and interior
- Bedrooms:4
- Total bathrooms:3
- Full bathrooms:3
- Living area:2,990 sq. ft.
Heating and cooling
- Cooling:Ceiling Fans, Central Air, Electric
- Heating:Central, Electric, Fireplaces
Structure and exterior
- Roof:Composition
- Year built:2025
- Building area:2,990 sq. ft.
- Lot area:2.12 Acres
Schools
- High school:Granbury
- Middle school:Acton
- Elementary school:Acton
Utilities
- Water:Well
Finances and disclosures
- Price:$849,900
- Price per sq. ft.:$284.25
- Tax amount:$1,199
New listings near 2136 Cotton Tail Way
- New
 $200,000Active2.01 Acres
$200,000Active2.01 Acres3123 Rio Grande, Cresson, TX 76035
MLS# 21164057Listed by: THE AGENCY FRISCO - New
 $215,000Active2.02 Acres
$215,000Active2.02 Acres430 Conway Cove, Cresson, TX 76035
MLS# 21164094Listed by: THE AGENCY FRISCO - Open Sun, 2 to 4pmNew
 $689,000Active4 beds 4 baths2,347 sq. ft.
$689,000Active4 beds 4 baths2,347 sq. ft.208 N Mountain Ridge, Cresson, TX 76035
MLS# 21167024Listed by: CHARITABLE REALTY 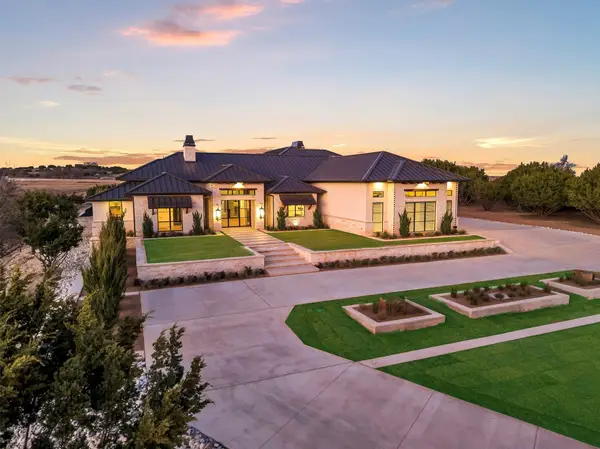 $3,350,000Active4 beds 5 baths4,750 sq. ft.
$3,350,000Active4 beds 5 baths4,750 sq. ft.3117 Rio Grande Circle, Cresson, TX 76035
MLS# 21162512Listed by: THE AGENCY FRISCO- Open Sun, 1 to 3pm
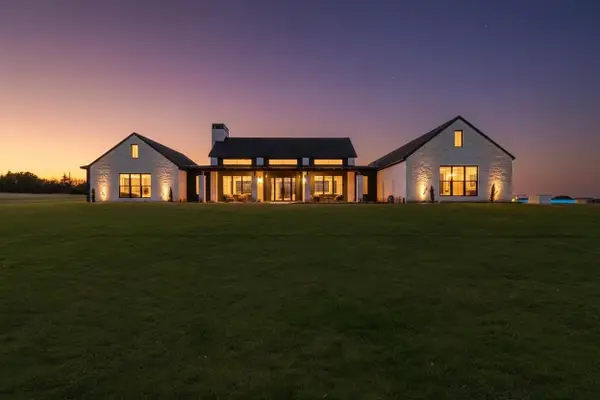 $875,000Active4 beds 3 baths2,953 sq. ft.
$875,000Active4 beds 3 baths2,953 sq. ft.2004 Rana Drive, Cresson, TX 76035
MLS# 21159140Listed by: ROGERS HEALY AND ASSOCIATES  $230,000Active2.01 Acres
$230,000Active2.01 Acres400 Conway Cove, Cresson, TX 76035
MLS# 21154758Listed by: EXP REALTY LLC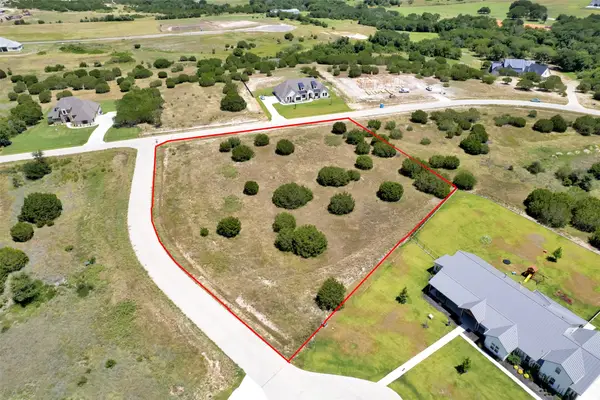 $230,000Active2.02 Acres
$230,000Active2.02 Acres301 Elliott Court, Cresson, TX 76035
MLS# 21154759Listed by: EXP REALTY LLC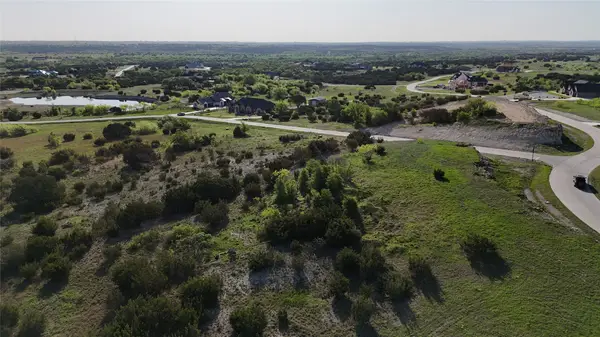 $179,000Active2.07 Acres
$179,000Active2.07 Acres3001 Rio Grande Circle, Cresson, TX 76035
MLS# 21152736Listed by: GRANBURY REALTY, LLC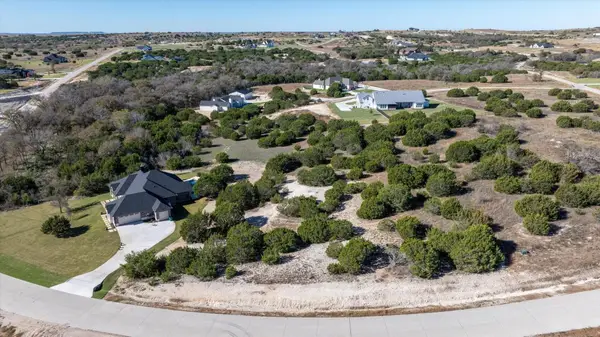 $182,000Active2 Acres
$182,000Active2 Acres3246 Rio Grande Circle, Cresson, TX 76035
MLS# 21153290Listed by: BEYCOME BROKERAGE REALTY LLC $85,000Pending3 beds 2 baths1,568 sq. ft.
$85,000Pending3 beds 2 baths1,568 sq. ft.124 S Mountain Ridge, Cresson, TX 76035
MLS# 21139304Listed by: BRAZOS RIVER REALTY, LLC

