15831 Switchgrass Court, Crosby, TX 77532
Local realty services provided by:American Real Estate ERA Powered
15831 Switchgrass Court,Crosby, TX 77532
$424,990
- 4 Beds
- 4 Baths
- 2,900 sq. ft.
- Single family
- Active
Listed by: jared turner
Office: ashton woods
MLS#:25990847
Source:HARMLS
Price summary
- Price:$424,990
- Price per sq. ft.:$146.55
- Monthly HOA dues:$91.67
About this home
A majestic estate styled home on an oversized lot. The Aubrey home plan offers a spacious 2-story layout designed for both comfort & style. The open-concept kitchen is ideal for hosting, with ample counter space & a seamless flow into the family room & breakfast nook. An included Study offers quiet space for work from home opportunities. The primary suite, located on the main floor, features a luxurious bath with dual-door entry & a grand walk-in closet. Upstairs, 3 additional bedrooms & a second living area provide plenty of space for family or guests. This home features the Artisan Collection—an elevated blend of warm cabinetry, rich textures, & curated finishes for a sophisticated ambiance. The Aubrey home plan is located in the newest development of Cedar Pointe in Crosby Tx. Offering resort style amenities including pool, pavilion, wonderland playground, festival and event parks, a community lake, & an abundance of walking trails.
Contact an agent
Home facts
- Year built:2025
- Listing ID #:25990847
- Updated:February 11, 2026 at 12:41 PM
Rooms and interior
- Bedrooms:4
- Total bathrooms:4
- Full bathrooms:3
- Half bathrooms:1
- Living area:2,900 sq. ft.
Heating and cooling
- Cooling:Central Air, Gas
- Heating:Central, Electric
Structure and exterior
- Roof:Composition
- Year built:2025
- Building area:2,900 sq. ft.
Schools
- High school:CROSBY HIGH SCHOOL
- Middle school:CROSBY MIDDLE SCHOOL (CROSBY)
- Elementary school:BARRETT ELEMENTARY SCHOOL
Utilities
- Sewer:Public Sewer
Finances and disclosures
- Price:$424,990
- Price per sq. ft.:$146.55
New listings near 15831 Switchgrass Court
- New
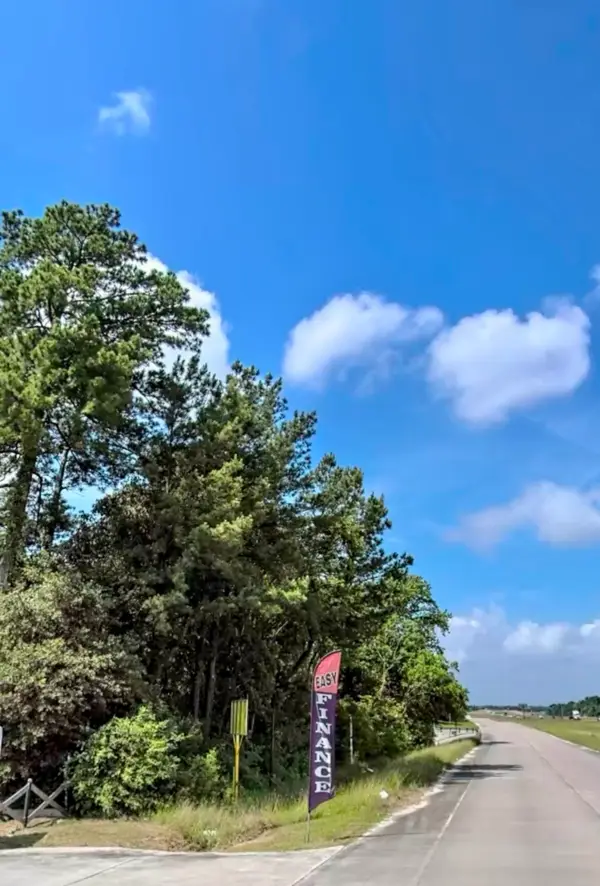 $96,000Active0.76 Acres
$96,000Active0.76 Acres0 Gulf Pump Road, Crosby, TX 77532
MLS# 55337094Listed by: INNOVA REALTY GROUP - New
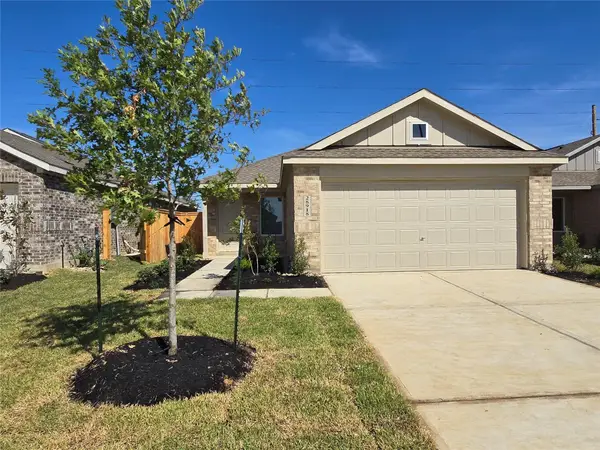 $208,990Active3 beds 2 baths1,409 sq. ft.
$208,990Active3 beds 2 baths1,409 sq. ft.12926 Dianna Lee Drive, Crosby, TX 77532
MLS# 94369771Listed by: LENNAR HOMES VILLAGE BUILDERS, LLC - New
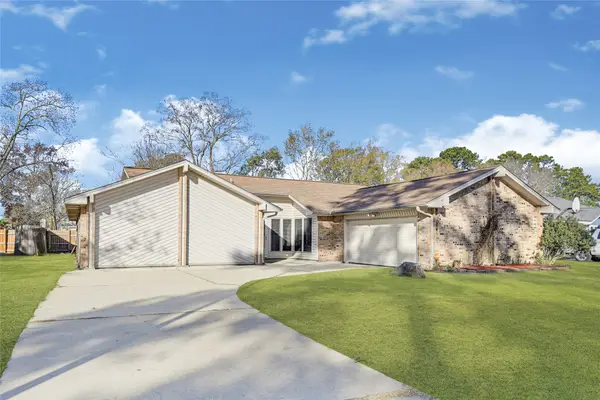 $290,000Active3 beds 3 baths2,232 sq. ft.
$290,000Active3 beds 3 baths2,232 sq. ft.16127 Coral Bay Street, Crosby, TX 77532
MLS# 98964345Listed by: KELLER WILLIAMS HOUSTON CENTRAL - New
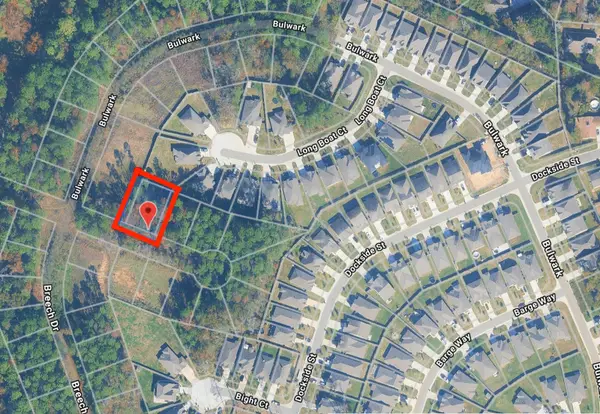 $25,000Active0.22 Acres
$25,000Active0.22 Acres1218 Afloat Way, Crosby, TX 77532
MLS# 20530970Listed by: EXP REALTY LLC - New
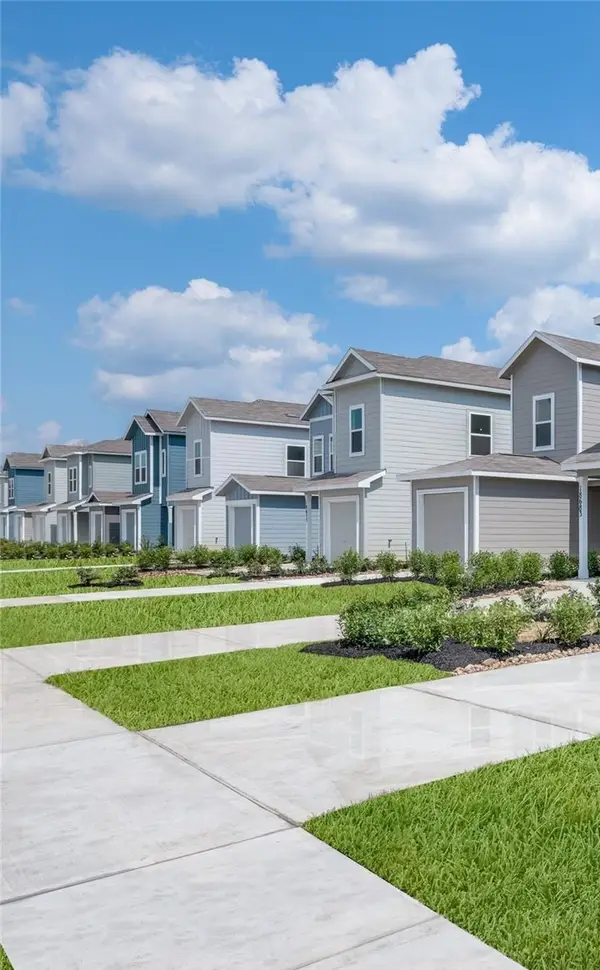 $169,990Active2 beds 2 baths1,013 sq. ft.
$169,990Active2 beds 2 baths1,013 sq. ft.20146 Green Mallard Street, Crosby, TX 77532
MLS# 26334122Listed by: LENNAR HOMES VILLAGE BUILDERS, LLC - New
 $204,990Active3 beds 2 baths1,522 sq. ft.
$204,990Active3 beds 2 baths1,522 sq. ft.1538 Wisteria Peaks Court, Crosby, TX 77532
MLS# 36361914Listed by: LENNAR HOMES VILLAGE BUILDERS, LLC - New
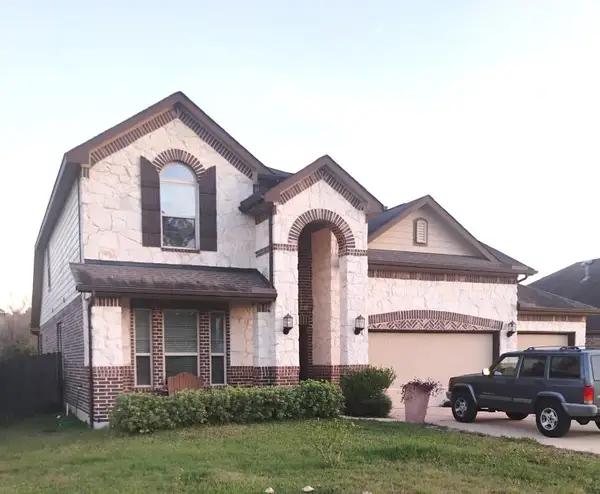 $380,000Active5 beds 3 baths3,094 sq. ft.
$380,000Active5 beds 3 baths3,094 sq. ft.715 S Chamfer Way, Crosby, TX 77532
MLS# 14792708Listed by: REALTY OF AMERICA, LLC - New
 $179,000Active1.07 Acres
$179,000Active1.07 Acres21020 Big Tree Drive, Crosby, TX 77532
MLS# 26226322Listed by: REFUGE GROUP PROPERTIES - New
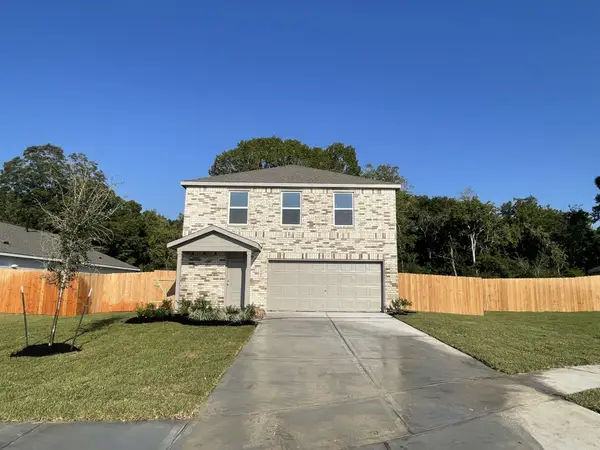 $224,990Active4 beds 3 baths2,039 sq. ft.
$224,990Active4 beds 3 baths2,039 sq. ft.1543 Gardenia Blossom Lane, Crosby, TX 77532
MLS# 54805900Listed by: LENNAR HOMES VILLAGE BUILDERS, LLC - New
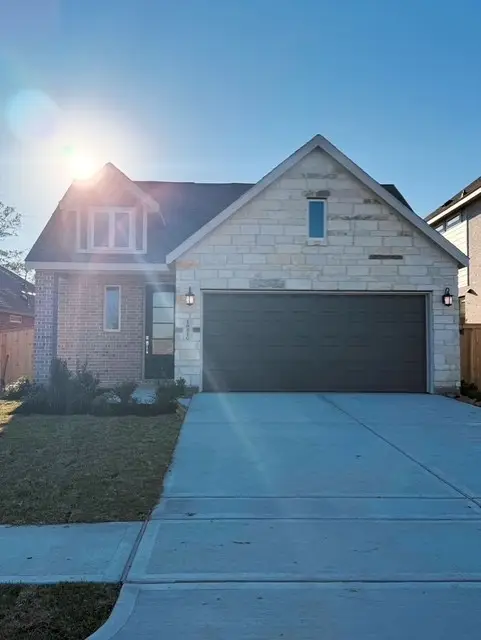 $250,000Active3 beds 2 baths1,635 sq. ft.
$250,000Active3 beds 2 baths1,635 sq. ft.1622 Marigold Bend Drive, Crosby, TX 77532
MLS# 34185961Listed by: LENNAR HOMES VILLAGE BUILDERS, LLC

