15839 Switchgrass Court, Crosby, TX 77532
Local realty services provided by:American Real Estate ERA Powered
15839 Switchgrass Court,Crosby, TX 77532
$359,990
- 4 Beds
- 4 Baths
- 2,674 sq. ft.
- Single family
- Pending
Listed by: jared turner
Office: ashton woods
MLS#:53413436
Source:HARMLS
Price summary
- Price:$359,990
- Price per sq. ft.:$134.63
- Monthly HOA dues:$91.67
About this home
Majestic & spacious home featuring a 3-car garage & no back neighbors! The Tyler floor plan perfectly blends elegance with functionality. Enter through the grand foyer into a formal study ideal for remote work. The open-concept layout connects the 2-story vaulted family room with the kitchen & cozy breakfast nook—creating a warm, inviting space for gatherings. Culinary enthusiasts will love the optional island offering extra prep space, while the covered patio extends outdoor living for barbecues & relaxation. Upstairs, a large game room provides the perfect retreat for family fun, & the spacious secondary bedrooms ensure comfort & privacy. This home showcases the Sapphire Collection, with rich navy cabinetry, crisp white counters, and striking contrasts for a vibrant, modern look. Located in Cedar Pointe of Crosby, TX—offering resort-style amenities including a pool, pavilion, playground, event park, lake, & walking trails. Minutes from everything, yet miles from the hustle & bustle.
Contact an agent
Home facts
- Year built:2025
- Listing ID #:53413436
- Updated:February 16, 2026 at 07:14 PM
Rooms and interior
- Bedrooms:4
- Total bathrooms:4
- Full bathrooms:3
- Half bathrooms:1
- Living area:2,674 sq. ft.
Heating and cooling
- Cooling:Central Air, Gas
- Heating:Central, Electric
Structure and exterior
- Roof:Composition
- Year built:2025
- Building area:2,674 sq. ft.
Schools
- High school:CROSBY HIGH SCHOOL
- Middle school:CROSBY MIDDLE SCHOOL (CROSBY)
- Elementary school:BARRETT ELEMENTARY SCHOOL
Utilities
- Sewer:Public Sewer
Finances and disclosures
- Price:$359,990
- Price per sq. ft.:$134.63
New listings near 15839 Switchgrass Court
- New
 $875,000Active6.9 Acres
$875,000Active6.9 Acres509 Krenek Road, Crosby, TX 77532
MLS# 89578431Listed by: STRIDE REAL ESTATE, LLC - New
 $289,900Active5 beds 4 baths2,300 sq. ft.
$289,900Active5 beds 4 baths2,300 sq. ft.315 Calamint Drive, Crosby, TX 77532
MLS# 55315674Listed by: PREMIER PROPERTIES - New
 $316,000Active3 beds 2 baths2,304 sq. ft.
$316,000Active3 beds 2 baths2,304 sq. ft.1306 W Stroker Road, Crosby, TX 77532
MLS# 78094607Listed by: KELLER WILLIAMS ELITE - New
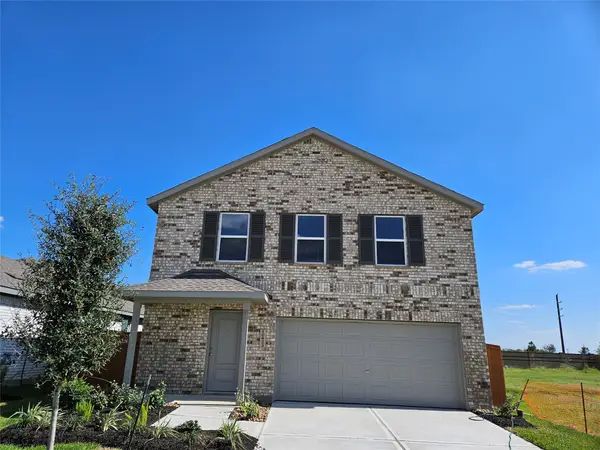 $224,990Active4 beds 3 baths2,039 sq. ft.
$224,990Active4 beds 3 baths2,039 sq. ft.1627 Golden Iris Drive, Crosby, TX 77532
MLS# 19715753Listed by: LENNAR HOMES VILLAGE BUILDERS, LLC - New
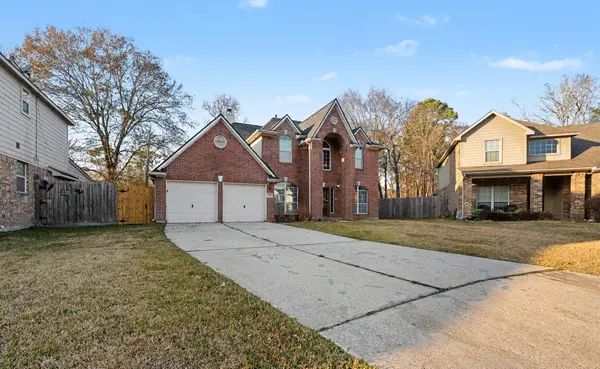 $299,900Active4 beds 3 baths2,892 sq. ft.
$299,900Active4 beds 3 baths2,892 sq. ft.710 Neap Court, Crosby, TX 77532
MLS# 97142086Listed by: ENTERA REALTY LLC - New
 $268,900Active4 beds 3 baths1,785 sq. ft.
$268,900Active4 beds 3 baths1,785 sq. ft.11623 Heritage Wind Drive, Crosby, TX 77532
MLS# 86172968Listed by: CENTURY COMMUNITIES - New
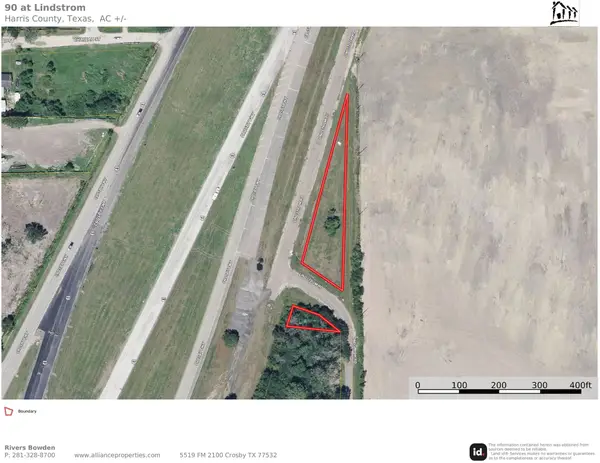 $85,000Active0.32 Acres
$85,000Active0.32 Acres16309 Lindstrom Road, Crosby, TX 77532
MLS# 78564498Listed by: ALLIANCE PROPERTIES - New
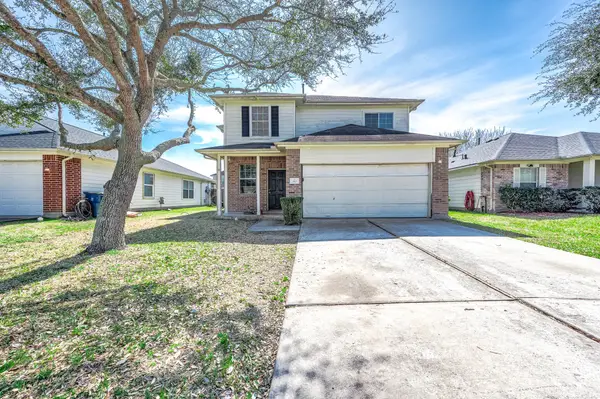 $249,900Active3 beds 3 baths1,888 sq. ft.
$249,900Active3 beds 3 baths1,888 sq. ft.410 Crosby Village Drive, Crosby, TX 77532
MLS# 82977380Listed by: EXP REALTY LLC - New
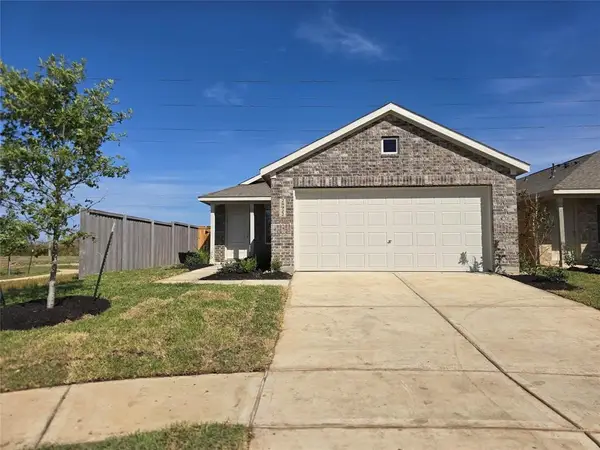 $199,990Active3 beds 2 baths1,325 sq. ft.
$199,990Active3 beds 2 baths1,325 sq. ft.12943 Dianna Lee Drive, Crosby, TX 77532
MLS# 55053009Listed by: LENNAR HOMES VILLAGE BUILDERS, LLC - New
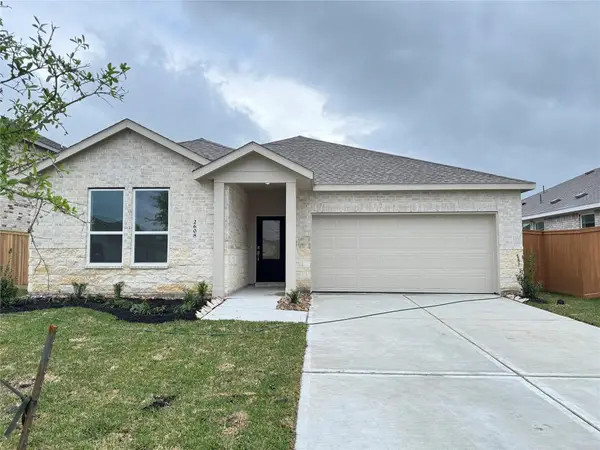 $254,990Active4 beds 2 baths2,060 sq. ft.
$254,990Active4 beds 2 baths2,060 sq. ft.1738 Indigo Chase Drive, Crosby, TX 77532
MLS# 71357028Listed by: LENNAR HOMES VILLAGE BUILDERS, LLC

