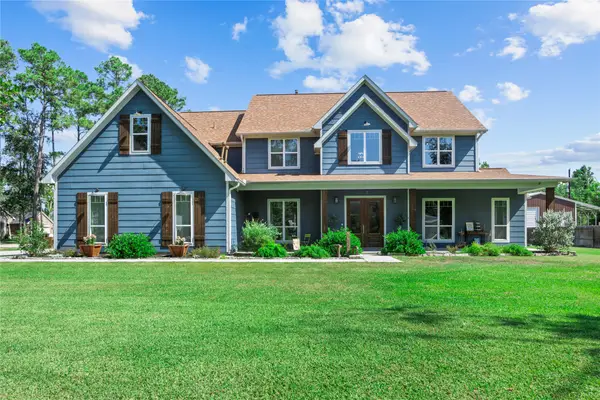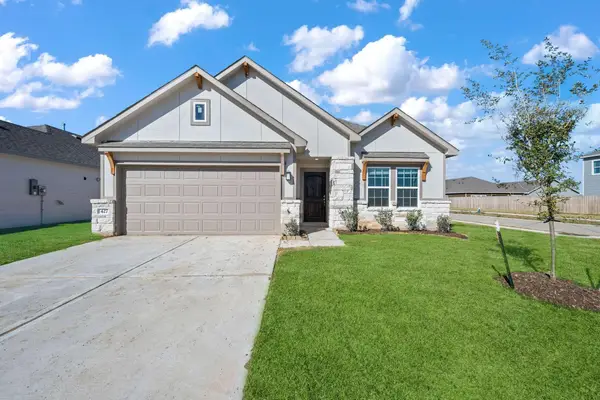3518 Shore Shadows Drive, Crosby, TX 77532
Local realty services provided by:ERA Experts
3518 Shore Shadows Drive,Crosby, TX 77532
$369,000
- 4 Beds
- 3 Baths
- 2,374 sq. ft.
- Single family
- Active
Listed by: bryan newman, terry coddington
Office: coldwell banker realty - heights
MLS#:2177670
Source:HARMLS
Price summary
- Price:$369,000
- Price per sq. ft.:$155.43
- Monthly HOA dues:$17.92
About this home
This wonderfully remodeled home with 4 bedrooms and 2 1\2 baths sits on a corner lot with partial views of Lake Houston, nestled in the peaceful well-established community of Lake Shadows. Gorgeous all white kitchen with all new stainless-steel appliances and quartz countertops. Large breakfast area with huge sliding window. Formal living room and dining room with crown molding/wainscotting and tons of light. Family room with brick fireplace, beamed ceilings and oversized sliding patio door leading to patio. Primary bedroom has en-suite bathroom with double sinks, large walk-in seamless glass enclosed shower. All TOP end high efficiency windows and doors installed throughout. Luxury vinyl plank flooring throughout. Utility room in house with 1/2 bath, tankless hot water heater. Short walking distance access to private pool, boat ramp, fishing pier, park/picnic area and playground. Truly an impeccable property!
Contact an agent
Home facts
- Year built:1979
- Listing ID #:2177670
- Updated:December 24, 2025 at 12:51 PM
Rooms and interior
- Bedrooms:4
- Total bathrooms:3
- Full bathrooms:2
- Half bathrooms:1
- Living area:2,374 sq. ft.
Heating and cooling
- Cooling:Central Air, Electric
- Heating:Central, Gas
Structure and exterior
- Roof:Composition
- Year built:1979
- Building area:2,374 sq. ft.
- Lot area:0.2 Acres
Schools
- High school:CROSBY HIGH SCHOOL
- Middle school:CROSBY MIDDLE SCHOOL (CROSBY)
- Elementary school:NEWPORT ELEMENTARY SCHOOL
Utilities
- Sewer:Public Sewer
Finances and disclosures
- Price:$369,000
- Price per sq. ft.:$155.43
- Tax amount:$6,613 (2025)
New listings near 3518 Shore Shadows Drive
- New
 $765,000Active5 beds 4 baths4,400 sq. ft.
$765,000Active5 beds 4 baths4,400 sq. ft.1506 Silver Moon Trail, Crosby, TX 77532
MLS# 11690574Listed by: JLA REALTY - New
 $329,888Active3 beds 2 baths2,012 sq. ft.
$329,888Active3 beds 2 baths2,012 sq. ft.422 Magnetic Hill Drive, Crosby, TX 77532
MLS# 95986028Listed by: LPT REALTY, LLC - New
 $344,990Active4 beds 4 baths3,680 sq. ft.
$344,990Active4 beds 4 baths3,680 sq. ft.2611 Colorado Creek Drive, Crosby, TX 77532
MLS# 33051880Listed by: DISCOVERED HOMES INV.INC. RAPHAEL OJO - New
 $227,090Active3 beds 2 baths1,409 sq. ft.
$227,090Active3 beds 2 baths1,409 sq. ft.20022 White Dove Trail, Crosby, TX 77532
MLS# 47110570Listed by: LENNAR HOMES VILLAGE BUILDERS, LLC - New
 $200,000Active4 beds 2 baths1,716 sq. ft.
$200,000Active4 beds 2 baths1,716 sq. ft.1334 Sea Oats Drive, Crosby, TX 77532
MLS# 60314138Listed by: LENNAR HOMES VILLAGE BUILDERS, LLC - New
 $241,140Active4 beds 2 baths1,607 sq. ft.
$241,140Active4 beds 2 baths1,607 sq. ft.20023 White Dove Trail, Crosby, TX 77532
MLS# 62384602Listed by: LENNAR HOMES VILLAGE BUILDERS, LLC - New
 $244,990Active4 beds 3 baths1,922 sq. ft.
$244,990Active4 beds 3 baths1,922 sq. ft.1319 Sea Oats Drive, Crosby, TX 77532
MLS# 77724236Listed by: LENNAR HOMES VILLAGE BUILDERS, LLC - New
 $229,140Active4 beds 2 baths1,760 sq. ft.
$229,140Active4 beds 2 baths1,760 sq. ft.1527 Aurora Thistle Drive, Crosby, TX 77532
MLS# 80620584Listed by: LENNAR HOMES VILLAGE BUILDERS, LLC - New
 $253,340Active4 beds 3 baths1,979 sq. ft.
$253,340Active4 beds 3 baths1,979 sq. ft.20018 White Dove Trail, Crosby, TX 77532
MLS# 89985491Listed by: LENNAR HOMES VILLAGE BUILDERS, LLC - New
 $204,990Active3 beds 2 baths1,260 sq. ft.
$204,990Active3 beds 2 baths1,260 sq. ft.19210 Akin Drive, Crosby, TX 77532
MLS# 74985853Listed by: JANE BYRD PROPERTIES INTERNATIONAL LLC
