11004 Rolling Prairie Road, Crowley, TX 76036
Local realty services provided by:ERA Steve Cook & Co, Realtors
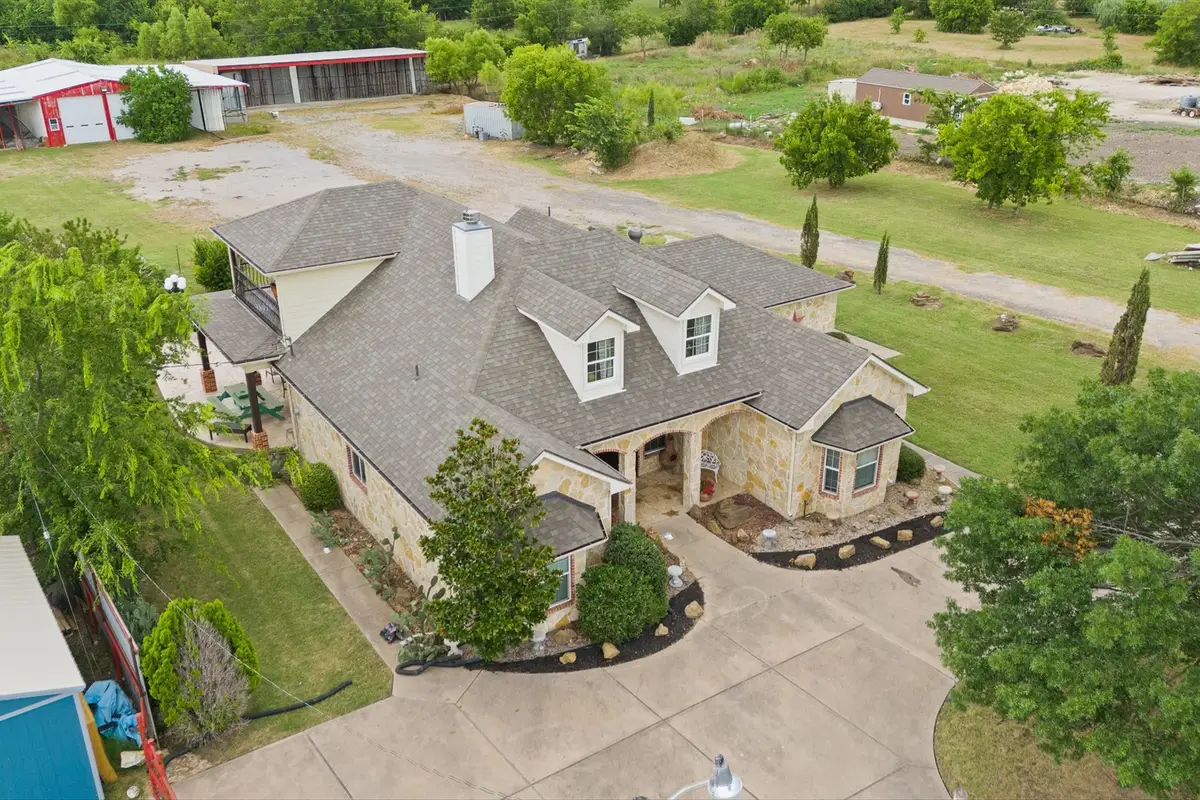
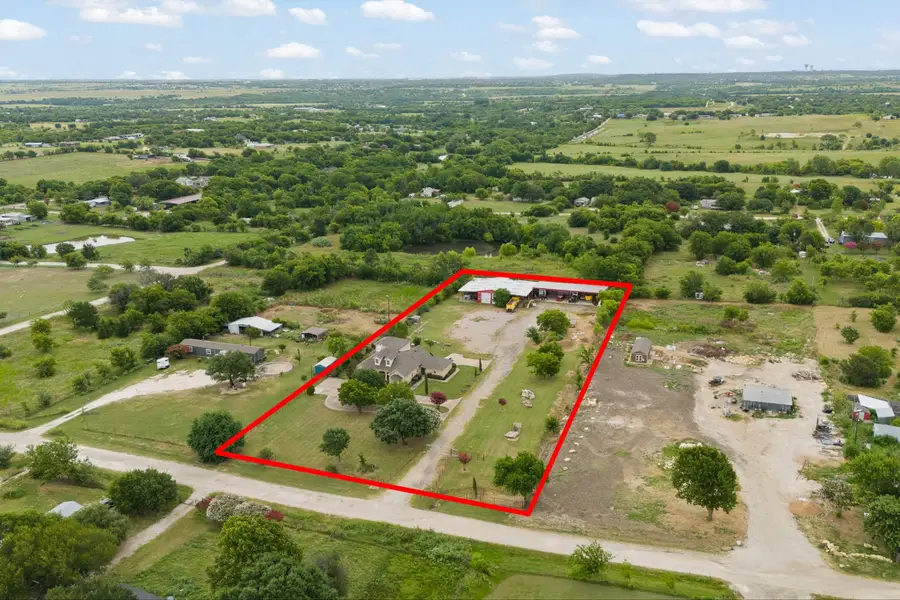
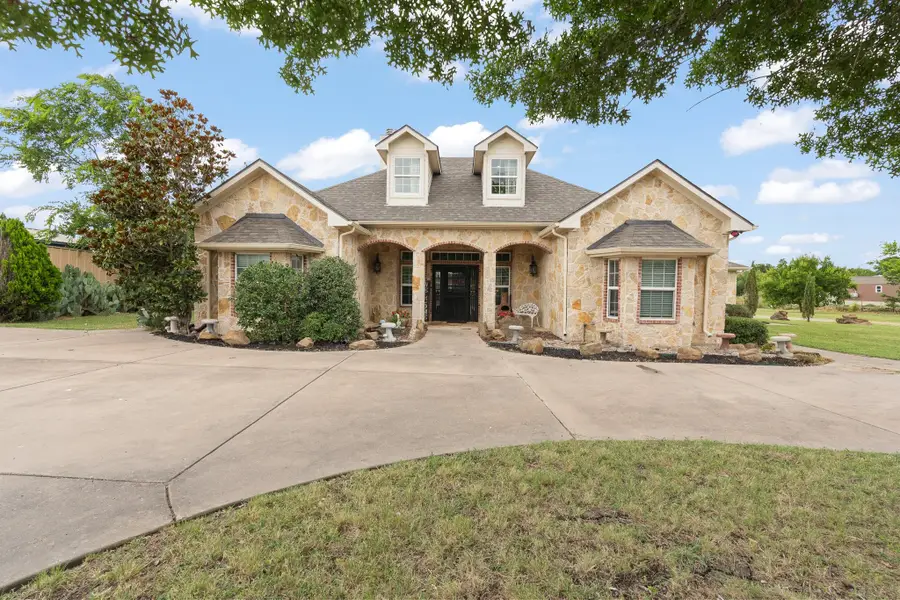
Listed by:melissa reaves(817) 729-8670
Office:keller williams brazos west
MLS#:20991269
Source:GDAR
Price summary
- Price:$465,000
- Price per sq. ft.:$220.48
About this home
Nestled on just over two acres, this beautiful stone home offers space, style, and functionality both inside and out. With a thoughtful layout and countless features, it's designed to accommodate everything from everyday living to entertaining a crowd. The home includes 3 bedrooms, 2 full bathrooms, 2 half baths, 2 living areas, a 2-car garage, multiple outdoor living spaces, and a large outbuilding with workshop and extra covered parking. Step inside to find a welcoming living area centered around a cozy wood-burning fireplace, all accented by tile floors that flow throughout the main level for easy maintenance and timeless appeal. The spacious dining area is perfect for holiday meals or casual dinners with friends and family. The open kitchen boasts granite countertops, a stylish tile backsplash, stainless steel appliances including a gas stove, and a walk-in pantry, ideal for the home cook or entertainer. The primary bedroom features a raised ceiling, room for oversized furniture, and a private en suite with dual sinks and generous storage space. A split bedroom floor plan ensures privacy, with two secondary bedrooms located downstairs, both featuring crown molding and ample closet space. Upstairs, you’ll find a second living area with a wet bar and half bath, opening to a large covered patio, the perfect spot to relax and enjoy the view. Downstairs, an additional oversized covered patio leads to the outdoor kitchen, making summer gatherings a breeze. The backyard offers plenty of space to roam and play, with mature trees and a large workshop complete with a covered parking area, ideal for storing tools, trailers, or your next big project. Don't miss the half bath located in the 2 car garage. This property checks all the boxes for comfort, convenience, and country charm.
Contact an agent
Home facts
- Year built:2012
- Listing Id #:20991269
- Added:44 day(s) ago
- Updated:August 12, 2025 at 06:39 PM
Rooms and interior
- Bedrooms:3
- Total bathrooms:4
- Full bathrooms:2
- Half bathrooms:2
- Living area:2,109 sq. ft.
Heating and cooling
- Cooling:Ceiling Fans, Central Air, Electric
- Heating:Central, Fireplaces
Structure and exterior
- Roof:Composition
- Year built:2012
- Building area:2,109 sq. ft.
- Lot area:2.32 Acres
Schools
- High school:Joshua
- Middle school:Loflin
- Elementary school:Caddo Grove
Finances and disclosures
- Price:$465,000
- Price per sq. ft.:$220.48
- Tax amount:$8,782
New listings near 11004 Rolling Prairie Road
- New
 $256,999Active4 beds 2 baths1,707 sq. ft.
$256,999Active4 beds 2 baths1,707 sq. ft.4048 Arklow Street, Crowley, TX 76036
MLS# 21035840Listed by: TURNER MANGUM LLC - New
 $406,939Active3 beds 3 baths2,602 sq. ft.
$406,939Active3 beds 3 baths2,602 sq. ft.6925 Night Owl Lane, Fort Worth, TX 76036
MLS# 21035538Listed by: LEGEND HOME CORP - New
 $499,500Active4 beds 4 baths2,913 sq. ft.
$499,500Active4 beds 4 baths2,913 sq. ft.1016 Sunflower Street, Crowley, TX 76036
MLS# 21035626Listed by: CHESMAR HOMES - New
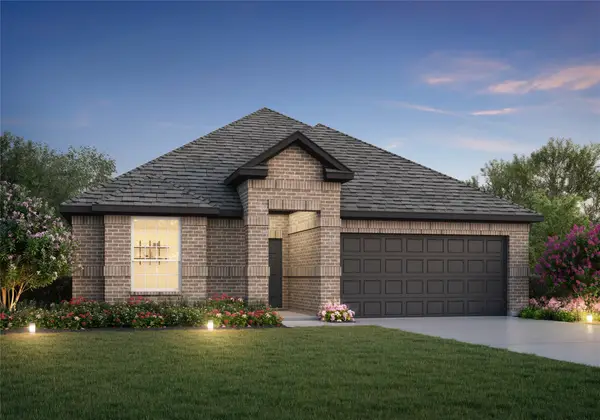 $394,742Active4 beds 3 baths2,050 sq. ft.
$394,742Active4 beds 3 baths2,050 sq. ft.6929 Night Owl Lane, Fort Worth, TX 76036
MLS# 21035482Listed by: LEGEND HOME CORP - New
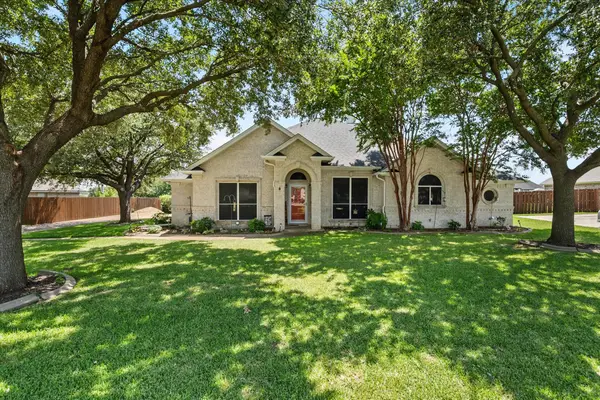 $500,000Active3 beds 2 baths2,604 sq. ft.
$500,000Active3 beds 2 baths2,604 sq. ft.2811 London Lane, Crowley, TX 76036
MLS# 21023827Listed by: KELLER WILLIAMS LONESTAR DFW - Open Sat, 1am to 3pmNew
 $320,000Active3 beds 3 baths1,665 sq. ft.
$320,000Active3 beds 3 baths1,665 sq. ft.1709 County Road 920a, Crowley, TX 76036
MLS# 21034183Listed by: KELLER WILLIAMS BRAZOS WEST - New
 $349,011Active3 beds 2 baths1,949 sq. ft.
$349,011Active3 beds 2 baths1,949 sq. ft.712 Marcus Lane, Crowley, TX 76036
MLS# 21034156Listed by: PINNACLE REALTY ADVISORS - New
 $354,990Active3 beds 3 baths2,121 sq. ft.
$354,990Active3 beds 3 baths2,121 sq. ft.9209 Skyrocket Drive, Fort Worth, TX 76036
MLS# 21033780Listed by: LEGEND HOME CORP - New
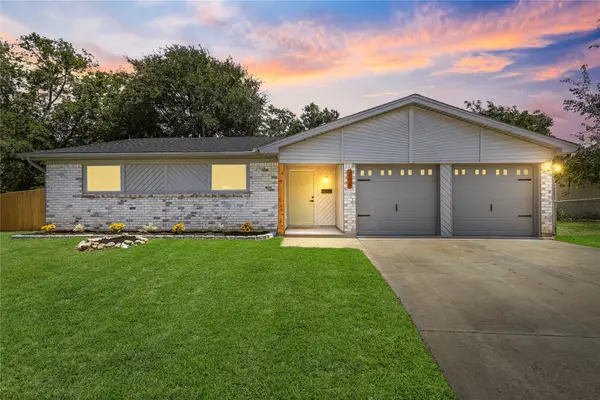 $244,999Active3 beds 2 baths1,248 sq. ft.
$244,999Active3 beds 2 baths1,248 sq. ft.208 Roundtree Drive, Crowley, TX 76036
MLS# 21033551Listed by: ALL CITY REAL ESTATE, LTD. CO. - New
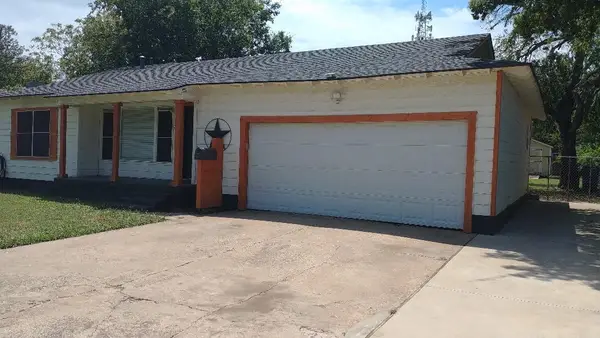 $219,900Active3 beds 1 baths1,205 sq. ft.
$219,900Active3 beds 1 baths1,205 sq. ft.305 Mccurdy Street, Crowley, TX 76036
MLS# 21025176Listed by: THE SALES TEAM, REALTORS DFW

