3508 Laurenwood Drive, Crowley, TX 76036
Local realty services provided by:ERA Courtyard Real Estate
Listed by: christie cannon, austin falls falls903-287-7849
Office: keller williams frisco stars
MLS#:21073596
Source:GDAR
Price summary
- Price:$590,000
- Price per sq. ft.:$166.01
- Monthly HOA dues:$16.25
About this home
This beautifully designed 4-bedroom, 3-bathroom gem is tucked away in a small, niche neighborhood with quick access to the highway and just minutes from downtown Fort Worth. Set on a sprawling acre lot, the home offers privacy, space, and stunning second-story views—perfect for both peaceful living and entertaining. From the moment you step inside, you're welcomed by soaring vaulted ceilings and an open-concept floor plan. The main living area features a floor-to-ceiling stone fireplace, large windows, and beautiful sunset views. The spacious kitchen flows seamlessly into the living and dining areas. The primary suite offers a true retreat with a separate shower, garden tub, and a walk-in closet that conveniently connects to the laundry room. The fourth bedroom, located on the main level, is perfect for guests or multigenerational living. A wrought iron spindle staircase leads upstairs to a catwalk that overlooks the living space and connects two bedrooms and a flexible loft area—ideal as a second living room, media space, or study zone. The screened-in patio is perfect for year-round relaxation or entertaining. HOA allows for shop, shed, and RV parking! This property offers the perfect balance of quiet, suburban charm and unbeatable city access—all wrapped in a stylish and functional design.
Contact an agent
Home facts
- Year built:2018
- Listing ID #:21073596
- Added:93 day(s) ago
- Updated:January 02, 2026 at 12:46 PM
Rooms and interior
- Bedrooms:4
- Total bathrooms:3
- Full bathrooms:3
- Living area:3,554 sq. ft.
Heating and cooling
- Cooling:Ceiling Fans, Central Air
- Heating:Central
Structure and exterior
- Roof:Composition
- Year built:2018
- Building area:3,554 sq. ft.
- Lot area:1.02 Acres
Schools
- High school:Joshua
- Middle school:Loflin
- Elementary school:Caddo Grove
Finances and disclosures
- Price:$590,000
- Price per sq. ft.:$166.01
- Tax amount:$8,550
New listings near 3508 Laurenwood Drive
- New
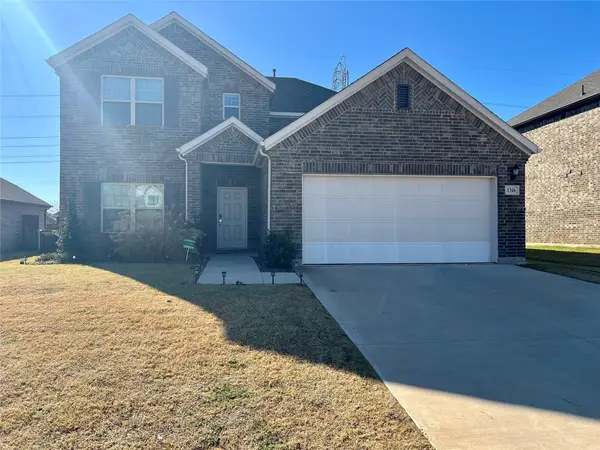 $385,000Active4 beds 3 baths2,587 sq. ft.
$385,000Active4 beds 3 baths2,587 sq. ft.1316 Fox Glen Trail, Crowley, TX 76036
MLS# 21119750Listed by: ORCHARD BROKERAGE - New
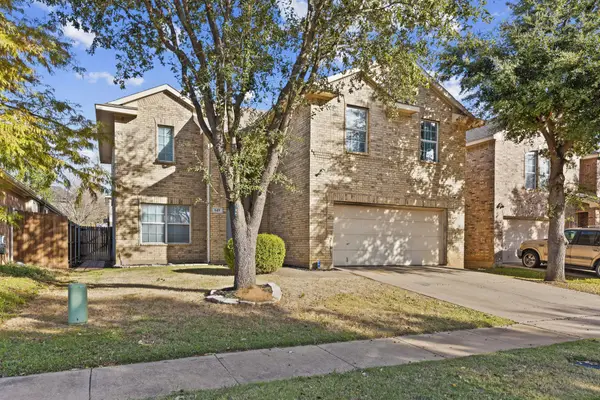 $300,000Active4 beds 3 baths2,400 sq. ft.
$300,000Active4 beds 3 baths2,400 sq. ft.649 Nemitz Street, Crowley, TX 76036
MLS# 21136001Listed by: MARK SPAIN REAL ESTATE - New
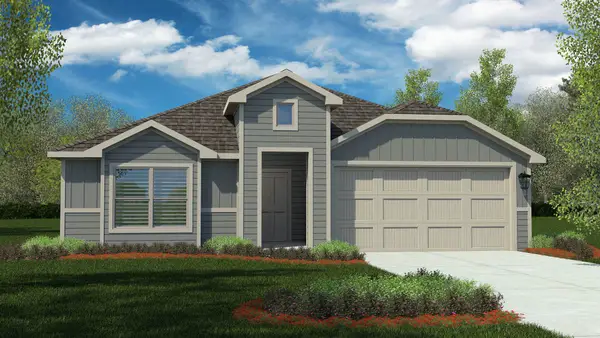 $339,685Active4 beds 2 baths2,034 sq. ft.
$339,685Active4 beds 2 baths2,034 sq. ft.1701 Gillens Avenue, Fort Worth, TX 76140
MLS# 21137209Listed by: CENTURY 21 MIKE BOWMAN, INC. - New
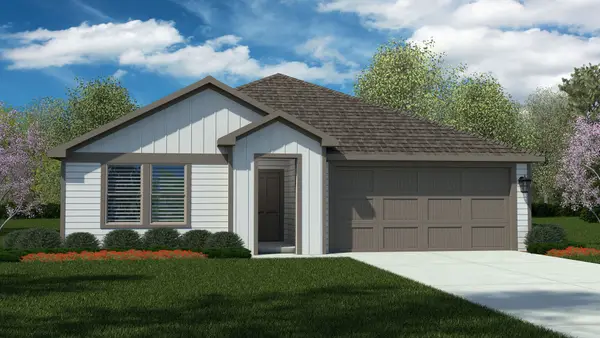 $317,685Active4 beds 2 baths1,827 sq. ft.
$317,685Active4 beds 2 baths1,827 sq. ft.1716 Gillens Avenue, Fort Worth, TX 76140
MLS# 21137213Listed by: CENTURY 21 MIKE BOWMAN, INC. - New
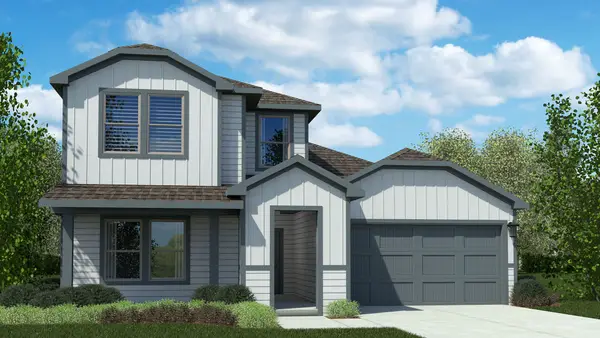 $350,685Active4 beds 3 baths2,149 sq. ft.
$350,685Active4 beds 3 baths2,149 sq. ft.1720 Gillens Avenue, Fort Worth, TX 76140
MLS# 21137215Listed by: CENTURY 21 MIKE BOWMAN, INC. - New
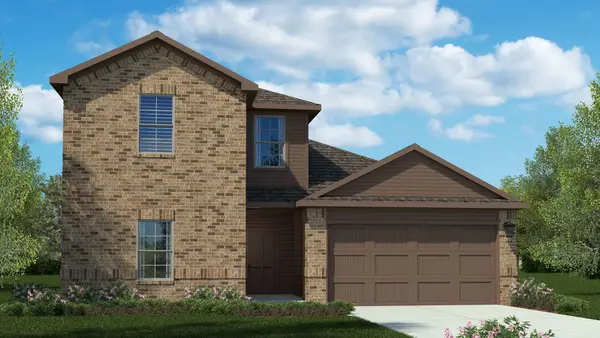 $340,685Active4 beds 3 baths2,173 sq. ft.
$340,685Active4 beds 3 baths2,173 sq. ft.1732 Gillens Avenue, Fort Worth, TX 76140
MLS# 21137240Listed by: CENTURY 21 MIKE BOWMAN, INC. - New
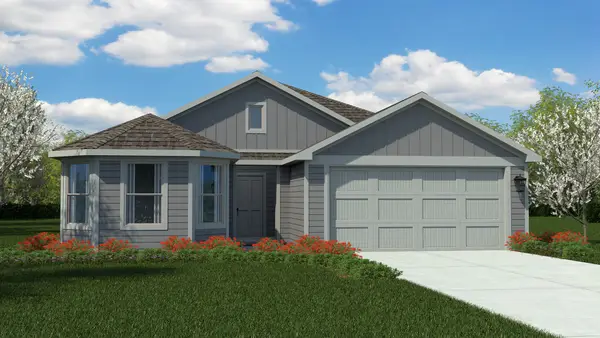 $316,685Active4 beds 2 baths1,765 sq. ft.
$316,685Active4 beds 2 baths1,765 sq. ft.1704 Gillens Avenue, Fort Worth, TX 76140
MLS# 21137249Listed by: CENTURY 21 MIKE BOWMAN, INC. - New
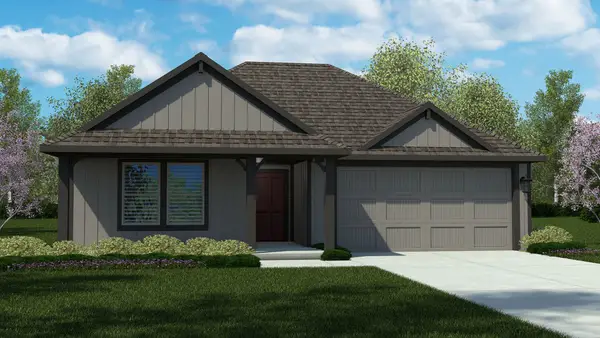 $334,590Active4 beds 2 baths1,841 sq. ft.
$334,590Active4 beds 2 baths1,841 sq. ft.11125 Lone Ranger Lane, Fort Worth, TX 76036
MLS# 21137737Listed by: CENTURY 21 MIKE BOWMAN, INC. - New
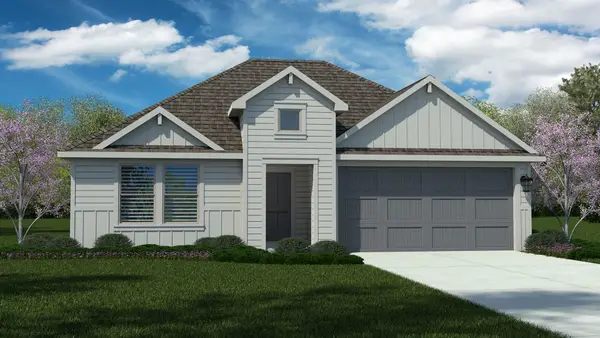 $345,990Active4 beds 2 baths2,026 sq. ft.
$345,990Active4 beds 2 baths2,026 sq. ft.2236 White Buffalo Way, Fort Worth, TX 76036
MLS# 21137751Listed by: CENTURY 21 MIKE BOWMAN, INC. - New
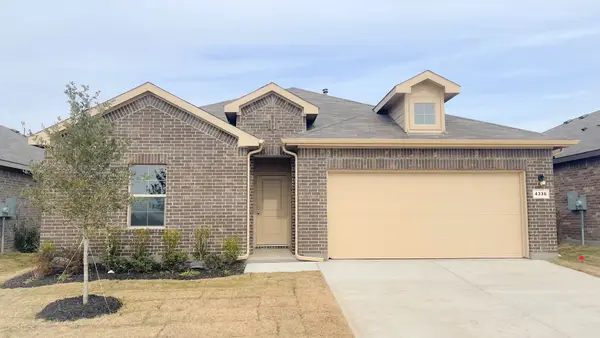 $347,990Active4 beds 2 baths1,838 sq. ft.
$347,990Active4 beds 2 baths1,838 sq. ft.4336 Bower Hill Drive, Fort Worth, TX 76036
MLS# 21137887Listed by: CENTURY 21 MIKE BOWMAN, INC.
