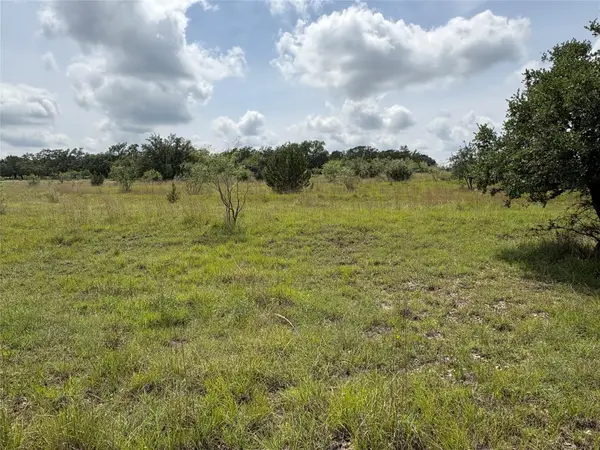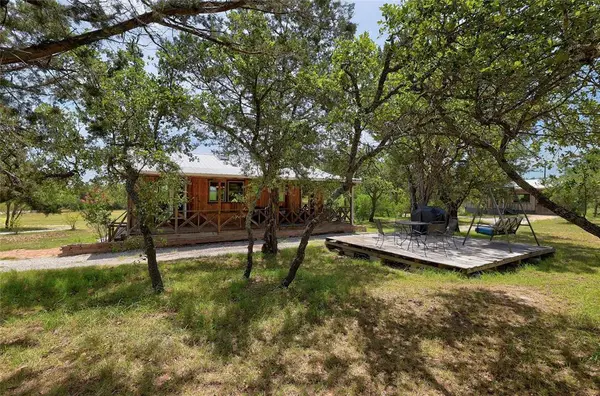1081 Shovel Mountain Rd, Cypress Mill, TX 78663
Local realty services provided by:ERA Brokers Consolidated
Listed by: chrissy caputo, mike caputo
Office: austin summit group
MLS#:2148045
Source:ACTRIS
Price summary
- Price:$519,000
- Price per sq. ft.:$569.08
About this home
$0 DOWN USDA LOAN AVAILABLE! Amazing opportunity to own a beautiful 5-acre ranch with panoramic hill country views for miles WITH NO DOWN PAYMENT NEEDED! This handcrafted
cabin was built by a master carpenter & wood craftsman & is nestled under a shady canopy of old-growth Oak trees
that grace the entire property! It boasts full length covered porches in front & back for peaceful views of both sunrises
& sunsets as well as views off the front porch to admire treetops & rolling hills almost to Johnson City! The cabin
features tongue & groove wood ceilings & walls with intricate crown molding, wood beams & knotty Pine accents
throughout! It boasts a wonderful open floorplan with tall ceilings, Pella double paned big picture windows & skylights
that bring in tons of natural light, making this a bright & happy home! The kitchen has stainless steel appliances, iron
lighting & tasteful counter tops. The primary bedroom boasts a wall of glass french doors leading to the front porch,
double crown & chair railing with ceiling fan & brushed nickel decorative rods & curtains! The primary bath features a
barn door with transom window above, shower with seamless sliding shower glass, shiplap wall accents & designer
inspired boho lighting! There is an approx 2088 sqft custom shop that is perfect for any hobby or business you want to
set up & features a pull-in garage area as well as office, vaulted & beamed ceilings with metal roof! This location is
magical with all of the privacy surrounding it, it just exudes peacefulness & tranquility but it is just 15 min to the iconic
Hamilton Pool Reserve featuring a beautiful Cenote waterfall & swimming hole. It's just 25 minutes to the Hill Country
Galleria at Lakeway or South Austin, or even Johnson City in the other direction! There are million dollar ranches
surrounding this area that all take pride in ownership. What a great place to live or even run your own Air B&B!
Contact an agent
Home facts
- Year built:2014
- Listing ID #:2148045
- Updated:November 20, 2025 at 04:37 PM
Rooms and interior
- Bedrooms:1
- Total bathrooms:1
- Full bathrooms:1
- Living area:912 sq. ft.
Heating and cooling
- Cooling:Ductless, Electric
- Heating:Ductless, Electric, Wall Furnace
Structure and exterior
- Roof:Metal
- Year built:2014
- Building area:912 sq. ft.
Schools
- High school:Lyndon B Johnson (Johnson City ISD)
- Elementary school:Lyndon B Johnson
Utilities
- Water:Well
- Sewer:Septic Tank
Finances and disclosures
- Price:$519,000
- Price per sq. ft.:$569.08
- Tax amount:$7,601 (2024)
New listings near 1081 Shovel Mountain Rd
 $279,999Active-- beds -- baths
$279,999Active-- beds -- bathsTBD Shovel Mountain Rd, Cypress Mill, TX 78663
MLS# 7297259Listed by: CLASSIC REALTY $279,999Active-- beds -- baths
$279,999Active-- beds -- bathsTBD Shovel Mountain Rd, Cypress Mill, TX 78663
MLS# 1984122Listed by: CLASSIC REALTY $519,000Active1 beds 1 baths912 sq. ft.
$519,000Active1 beds 1 baths912 sq. ft.1081 Shovel Mountain Rd, Cypress Mill, TX 78663
MLS# 8924501Listed by: AUSTIN SUMMIT GROUP
