10614 Lemon Verbena Court, Cypress, TX 77433
Local realty services provided by:American Real Estate ERA Powered



Listed by:beverly bradley
Office:weekley properties beverly bradley
MLS#:48190818
Source:HARMLS
Price summary
- Price:$684,000
- Price per sq. ft.:$240.51
- Monthly HOA dues:$112.08
About this home
This David Weekley packs in the most punch for the size, Starting from the drive up appeal on a cul de sac with a stunning brick and stone front elevation with a 4 car garage and a large 12,000 sq ft lot . The lot leaves ample room for a large pool. Upon entrance to the wide extended entry with a rotunda awaiting your decor. This home boasts 2 fireplaces one inside and one on the outdoor living awaiting for your TV above fireplace
This epicurean kitchen complete with GE Cafe appliances and stacked cabinets to the ceiling with massive island overlooks family and dining rm as well as sun room overlooking patio and yard. This private library/study with French doors for the work at home or craft area family member is centrally located .... full landscaping sprinkler system and tankless hot water heater and conditioned attic space. If you desire a 4 car garage one story in the heart of Bridgeland , this is a one of a kind and a must see .
Contact an agent
Home facts
- Year built:2025
- Listing Id #:48190818
- Updated:August 18, 2025 at 07:20 AM
Rooms and interior
- Bedrooms:4
- Total bathrooms:4
- Full bathrooms:3
- Half bathrooms:1
- Living area:2,844 sq. ft.
Heating and cooling
- Cooling:Central Air, Electric, Zoned
- Heating:Central, Gas, Zoned
Structure and exterior
- Roof:Composition
- Year built:2025
- Building area:2,844 sq. ft.
Schools
- High school:WALLER HIGH SCHOOL
- Middle school:WALLER JUNIOR HIGH SCHOOL
- Elementary school:RICHARD T MCREAVY ELEMENTARY
Utilities
- Sewer:Public Sewer
Finances and disclosures
- Price:$684,000
- Price per sq. ft.:$240.51
New listings near 10614 Lemon Verbena Court
- New
 $322,890Active4 beds 3 baths1,942 sq. ft.
$322,890Active4 beds 3 baths1,942 sq. ft.8042 Magnolia Prairie Lane, Cypress, TX 77433
MLS# 22127926Listed by: ALEXANDER PROPERTIES - New
 $365,640Active5 beds 3 baths2,615 sq. ft.
$365,640Active5 beds 3 baths2,615 sq. ft.21835 Honey Scent Lane, Cypress, TX 77433
MLS# 51833563Listed by: ALEXANDER PROPERTIES - New
 $375,000Active4 beds 4 baths3,364 sq. ft.
$375,000Active4 beds 4 baths3,364 sq. ft.14411 Hannah Glen Lane, Cypress, TX 77429
MLS# 15437105Listed by: MARTHA TURNER SOTHEBY'S INTERNATIONAL REALTY - New
 $303,390Active3 beds 2 baths1,555 sq. ft.
$303,390Active3 beds 2 baths1,555 sq. ft.8010 Magnolia Prairie Lane, Cypress, TX 77433
MLS# 16469971Listed by: ALEXANDER PROPERTIES - New
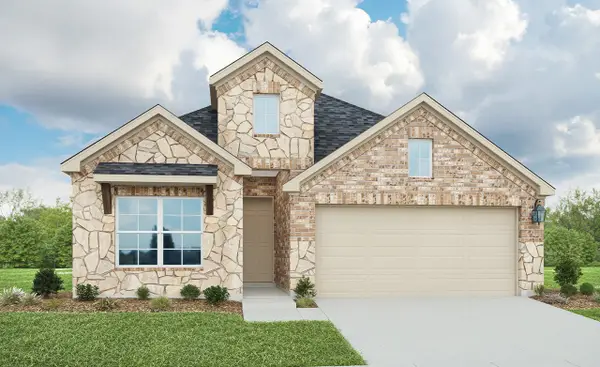 $395,990Active4 beds 3 baths2,043 sq. ft.
$395,990Active4 beds 3 baths2,043 sq. ft.21307 Harris Park Court, Cypress, TX 77433
MLS# 63991443Listed by: BRIGHTLAND HOMES BROKERAGE - New
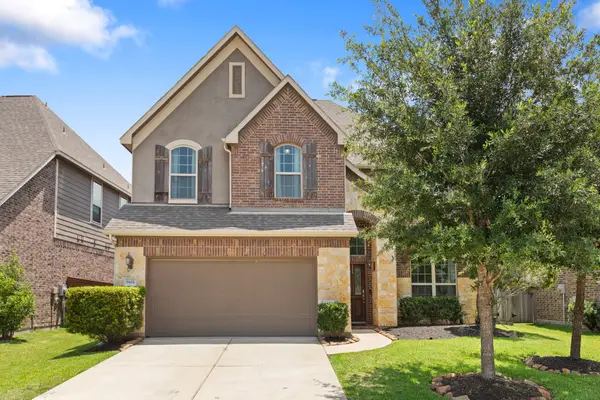 $475,000Active4 beds 4 baths3,313 sq. ft.
$475,000Active4 beds 4 baths3,313 sq. ft.9414 Peralta Creek Court, Cypress, TX 77433
MLS# 93780716Listed by: REALTY OF AMERICA, LLC - New
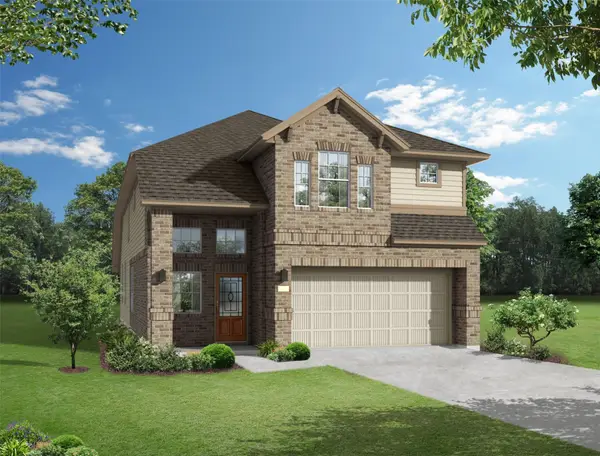 $408,640Active4 beds 4 baths2,432 sq. ft.
$408,640Active4 beds 4 baths2,432 sq. ft.7906 Horizon Shore Lane, Cypress, TX 77433
MLS# 64467214Listed by: CHESMAR HOMES HOUSTON WEST - New
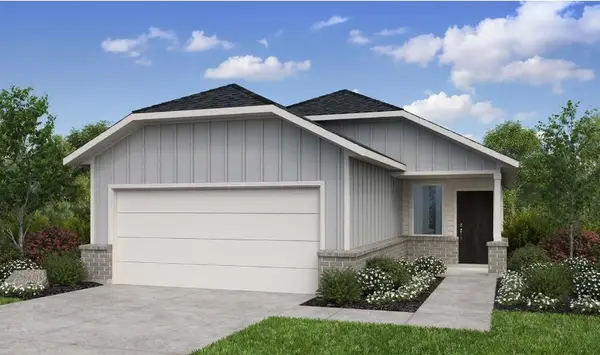 $305,890Active3 beds 2 baths1,555 sq. ft.
$305,890Active3 beds 2 baths1,555 sq. ft.8050 Magnolia Prairie Lane, Cypress, TX 77433
MLS# 84607746Listed by: ALEXANDER PROPERTIES - New
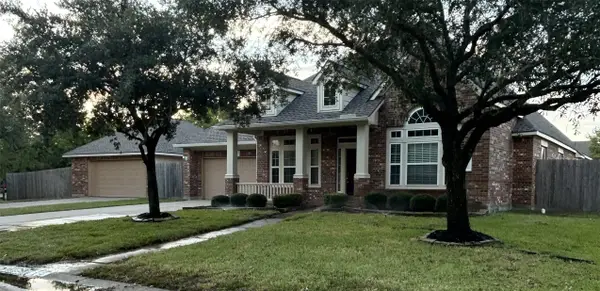 $668,900Active4 beds 3 baths3,308 sq. ft.
$668,900Active4 beds 3 baths3,308 sq. ft.16710 Hasina Knoll Drive, Cypress, TX 77429
MLS# 25233734Listed by: NEWFOUND REAL ESTATE - New
 $670,000Active5 beds 4 baths
$670,000Active5 beds 4 baths21306 Stinging Nettle Lane, Cypress, TX 77433
MLS# 43779723Listed by: JERRY FULLERTON REALTY, INC.
