10702 Sundial Lupine Court, Cypress, TX 77433
Local realty services provided by:ERA Experts
10702 Sundial Lupine Court,Cypress, TX 77433
$649,990
- 4 Beds
- 3 Baths
- 2,616 sq. ft.
- Single family
- Pending
Listed by:jared turner
Office:coventry homes
MLS#:67958763
Source:HARMLS
Price summary
- Price:$649,990
- Price per sq. ft.:$248.47
- Monthly HOA dues:$112.92
About this home
Experience refined living in this exceptional 1-story home, designed for both comfort and elegance. Situated on an expansive cul-de-sac lot, the residence boasts a modern brick and stucco facade that exudes contemporary charm. Inside, soaring 14-foot ceilings is the epitome of open-concept layout, seamlessly connecting the kitchen, dining area, game room, and inviting great room centered around an inviting fireplace. The chef’s kitchen is a culinary dream, featuring a giant island with storage on all 4 sides and high-end built-in appliances. A centrally located study offers a quiet retreat, while the adjacent game room provides picturesque views of the spacious backyard and easy access to the covered patio—perfect for indoor-outdoor entertaining. The luxurious primary suite is a true sanctuary, highlighted by a bowed window, dual sinks, a large shower with a built-in seat, a soaking bathtub, a makeup vanity, and an oversized walk-in closet.
Contact an agent
Home facts
- Year built:2025
- Listing ID #:67958763
- Updated:September 25, 2025 at 07:11 AM
Rooms and interior
- Bedrooms:4
- Total bathrooms:3
- Full bathrooms:3
- Living area:2,616 sq. ft.
Heating and cooling
- Cooling:Central Air, Electric
- Heating:Central, Gas
Structure and exterior
- Roof:Composition
- Year built:2025
- Building area:2,616 sq. ft.
Schools
- High school:WALLER HIGH SCHOOL
- Middle school:WALLER JUNIOR HIGH SCHOOL
- Elementary school:RICHARD T MCREAVY ELEMENTARY
Utilities
- Sewer:Public Sewer
Finances and disclosures
- Price:$649,990
- Price per sq. ft.:$248.47
New listings near 10702 Sundial Lupine Court
- New
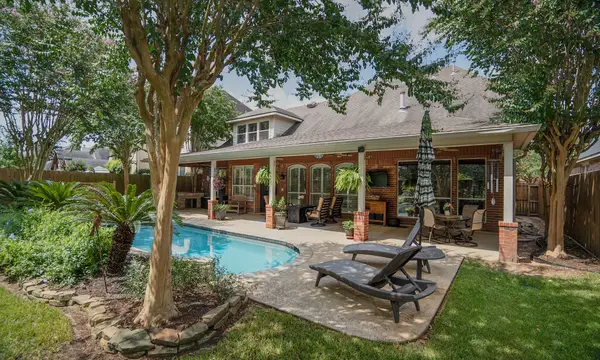 $585,000Active4 beds 4 baths3,599 sq. ft.
$585,000Active4 beds 4 baths3,599 sq. ft.14210 Prospect Point Drive, Cypress, TX 77429
MLS# 10882824Listed by: RE/MAX ELITE PROPERTIES - New
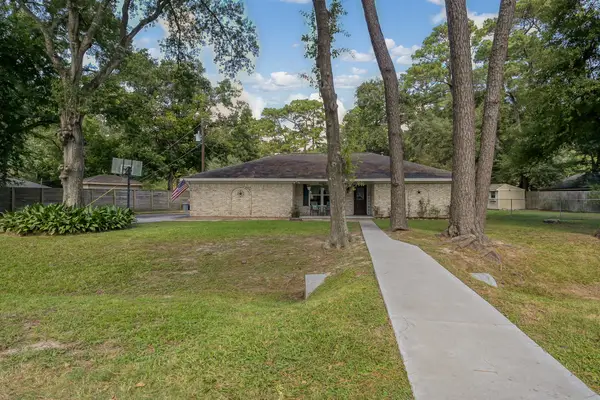 $390,000Active4 beds 2 baths1,543 sq. ft.
$390,000Active4 beds 2 baths1,543 sq. ft.15638 Charolais Drive, Cypress, TX 77429
MLS# 39123275Listed by: CB&A, REALTORS - Open Sat, 1 to 4pmNew
 $469,000Active4 beds 4 baths3,221 sq. ft.
$469,000Active4 beds 4 baths3,221 sq. ft.14914 Codys Run, Cypress, TX 77429
MLS# 43061098Listed by: RE/MAX PARTNERS - Open Sat, 2 to 5pmNew
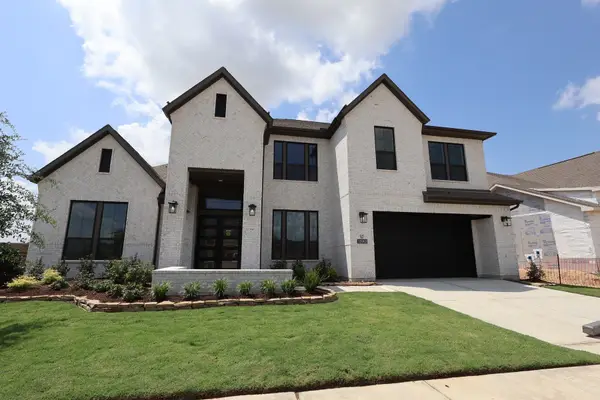 $1,079,000Active5 beds 6 baths4,586 sq. ft.
$1,079,000Active5 beds 6 baths4,586 sq. ft.22003 Mesquite Woodlands Lane, Cypress, TX 77433
MLS# 69081293Listed by: TRI POINTE HOMES - New
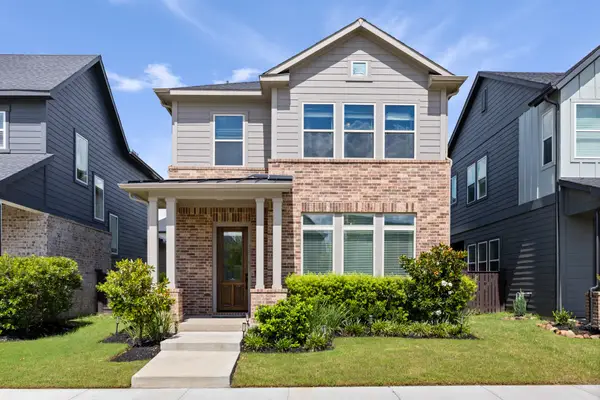 $375,000Active3 beds 3 baths2,218 sq. ft.
$375,000Active3 beds 3 baths2,218 sq. ft.15151 Parkland Canyon Drive, Cypress, TX 77433
MLS# 21316888Listed by: BETTER HOMES AND GARDENS REAL ESTATE GARY GREENE - MEMORIAL - New
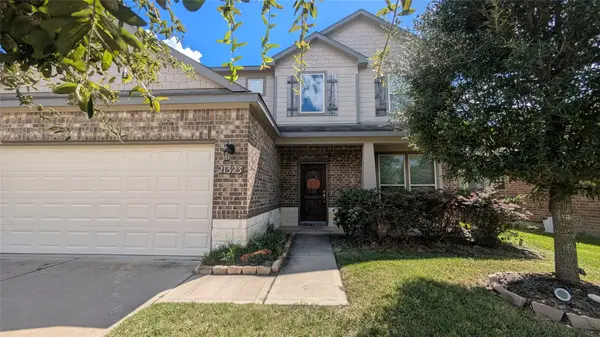 $389,000Active5 beds 4 baths2,740 sq. ft.
$389,000Active5 beds 4 baths2,740 sq. ft.21323 Cypress Red Oak Drive, Cypress, TX 77433
MLS# 80943741Listed by: HOMESMART - New
 $496,830Active4 beds 4 baths2,902 sq. ft.
$496,830Active4 beds 4 baths2,902 sq. ft.15006 Royal Leaf Drive, Cypress, TX 77429
MLS# 18771566Listed by: NAN & COMPANY PROPERTIES - New
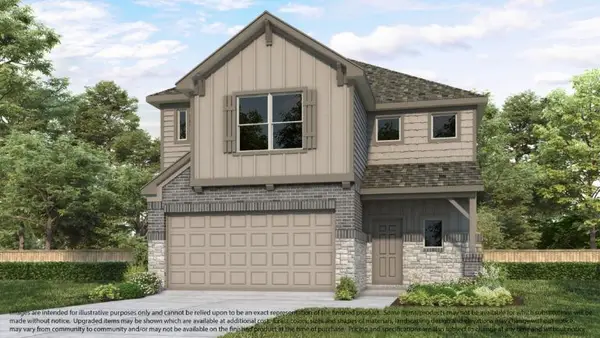 $396,541Active3 beds 3 baths1,865 sq. ft.
$396,541Active3 beds 3 baths1,865 sq. ft.15803 Telge Ridge Lane, Cypress, TX 77429
MLS# 30884536Listed by: NAN & COMPANY PROPERTIES - New
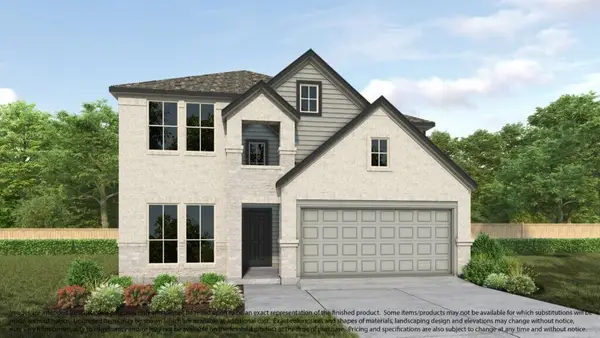 $497,370Active4 beds 4 baths2,837 sq. ft.
$497,370Active4 beds 4 baths2,837 sq. ft.15807 Telge Ridge Lane, Cypress, TX 77429
MLS# 32138591Listed by: NAN & COMPANY PROPERTIES - New
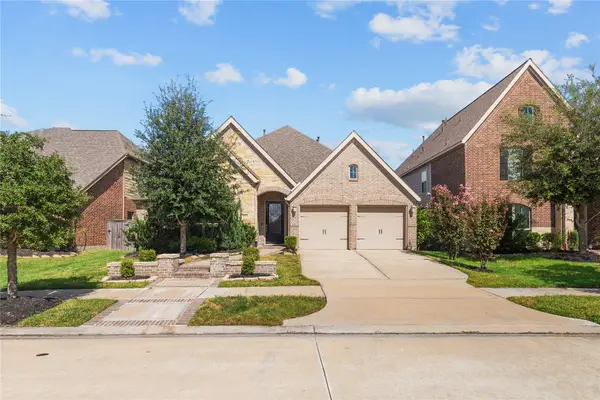 $588,000Active4 beds 3 baths2,788 sq. ft.
$588,000Active4 beds 3 baths2,788 sq. ft.18922 New Birmingham Drive, Cypress, TX 77433
MLS# 40165066Listed by: SUNET GROUP
