10814 Avery Arbor Lane, Cypress, TX 77433
Local realty services provided by:ERA EXPERTS
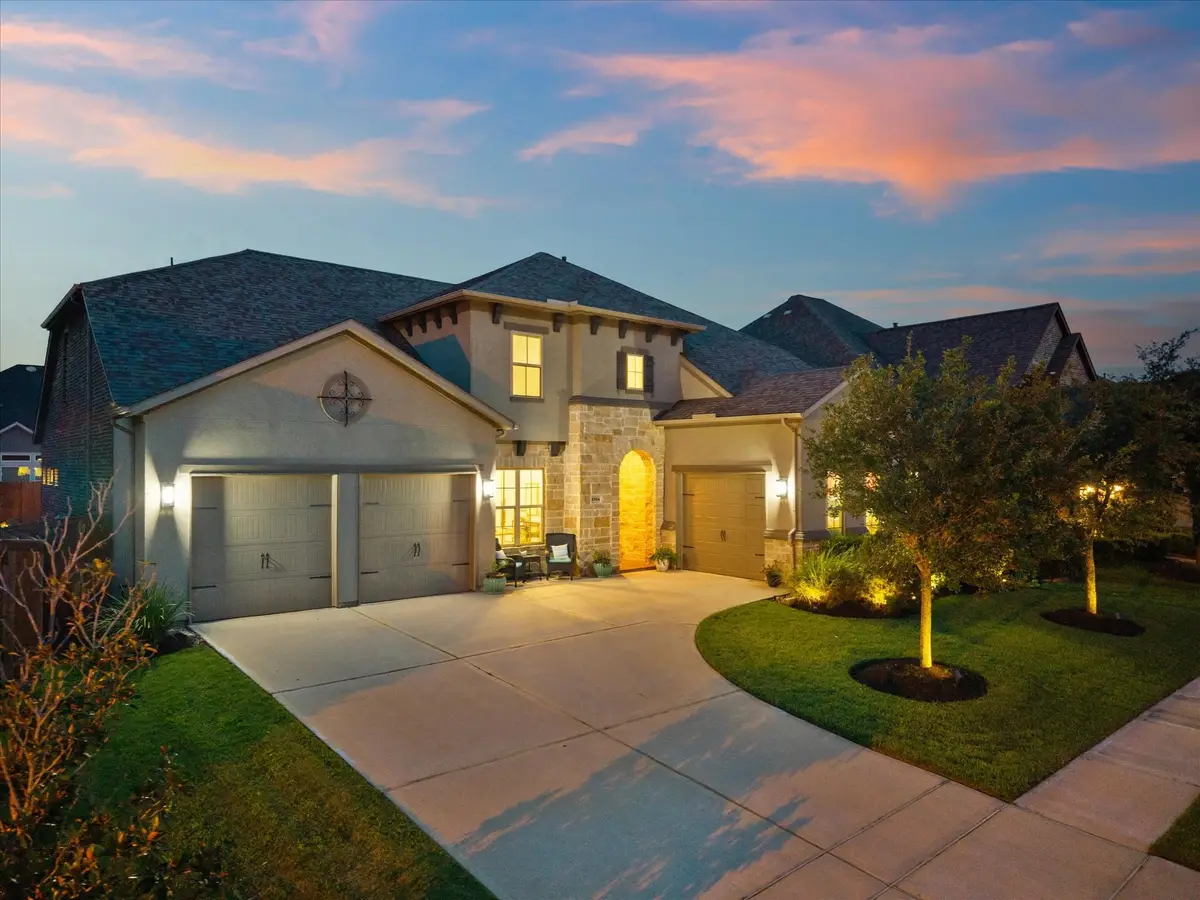
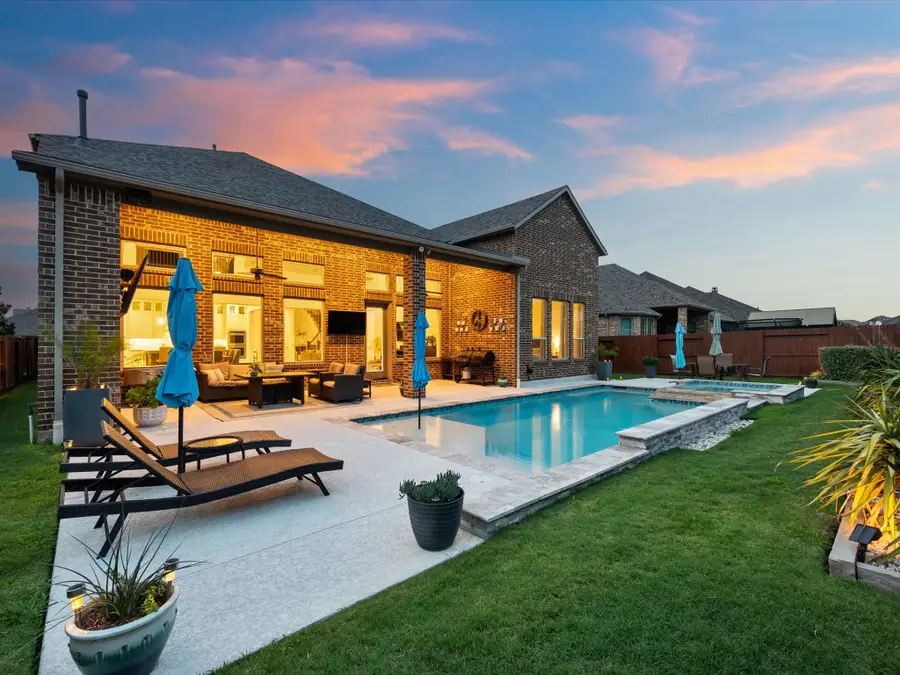

Listed by:andrea miller
Office:c.r.realty
MLS#:86047389
Source:HARMLS
Price summary
- Price:$920,000
- Price per sq. ft.:$210.77
- Monthly HOA dues:$175
About this home
Welcome to the Grantley plan by Drees Custom Homes—a four-bedroom, four-and-a-half-bath masterpiece where elegance meets functionality.
Step inside to find stunning wood floors throughout the first-floor living spaces, a private study, spacious game room, and a fully equipped theater room The open-concept kitchen is a chef’s dream with granite countertops, a double oven, and walk-in pantry. Cozy up by the indoor fireplace or take the gathering outdoors to the covered patio with fireplace and built-in surround sound.
The luxurious primary suite features its own coffee bar, and a spa-inspired bath with a double walk-in shower, soaking tub, and dual vanities—all connected to a well-designed laundry room through the spacious walk-in closet. Additional highlights include a built-in mudroom, surround sound throughout the home, 3 car garage and a backyard oasis featuring a heated pool and spa with a tranquil water feature.
Come experience luxury lake life in Towne Lake.
Contact an agent
Home facts
- Year built:2018
- Listing Id #:86047389
- Updated:August 18, 2025 at 07:20 AM
Rooms and interior
- Bedrooms:4
- Total bathrooms:5
- Full bathrooms:4
- Half bathrooms:1
- Living area:4,365 sq. ft.
Heating and cooling
- Cooling:Central Air, Electric
- Heating:Central, Electric
Structure and exterior
- Roof:Composition
- Year built:2018
- Building area:4,365 sq. ft.
- Lot area:0.21 Acres
Schools
- High school:CYPRESS RANCH HIGH SCHOOL
- Middle school:ANTHONY MIDDLE SCHOOL (CYPRESS-FAIRBANKS)
- Elementary school:RENNELL ELEMENTARY SCHOOL
Finances and disclosures
- Price:$920,000
- Price per sq. ft.:$210.77
- Tax amount:$20,742 (2024)
New listings near 10814 Avery Arbor Lane
- New
 $375,000Active4 beds 4 baths3,364 sq. ft.
$375,000Active4 beds 4 baths3,364 sq. ft.14411 Hannah Glen Lane, Cypress, TX 77429
MLS# 15437105Listed by: MARTHA TURNER SOTHEBY'S INTERNATIONAL REALTY - New
 $303,390Active3 beds 2 baths1,555 sq. ft.
$303,390Active3 beds 2 baths1,555 sq. ft.8010 Magnolia Prairie Lane, Cypress, TX 77433
MLS# 16469971Listed by: ALEXANDER PROPERTIES - New
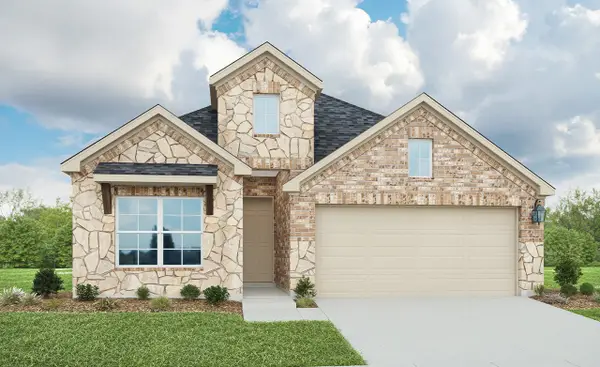 $395,990Active4 beds 3 baths2,043 sq. ft.
$395,990Active4 beds 3 baths2,043 sq. ft.21307 Harris Park Court, Cypress, TX 77433
MLS# 63991443Listed by: BRIGHTLAND HOMES BROKERAGE - New
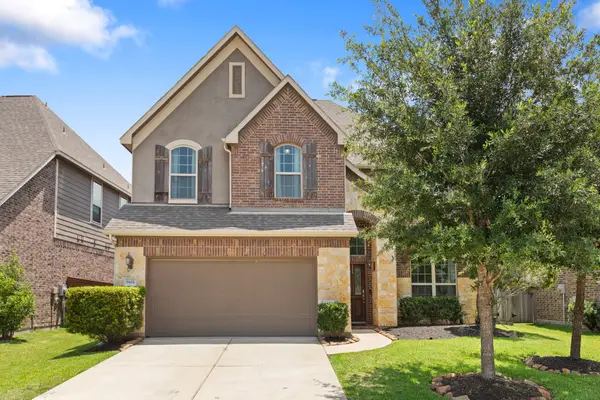 $475,000Active4 beds 4 baths3,313 sq. ft.
$475,000Active4 beds 4 baths3,313 sq. ft.9414 Peralta Creek Court, Cypress, TX 77433
MLS# 93780716Listed by: REALTY OF AMERICA, LLC - New
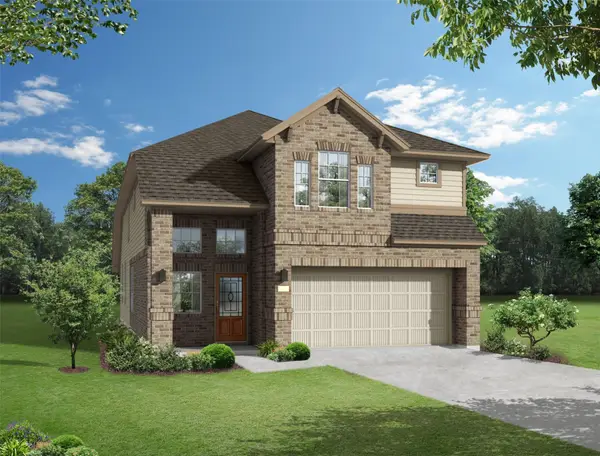 $428,640Active4 beds 4 baths2,432 sq. ft.
$428,640Active4 beds 4 baths2,432 sq. ft.7906 Horizon Shore Lane, Cypress, TX 77433
MLS# 64467214Listed by: CHESMAR HOMES HOUSTON WEST - New
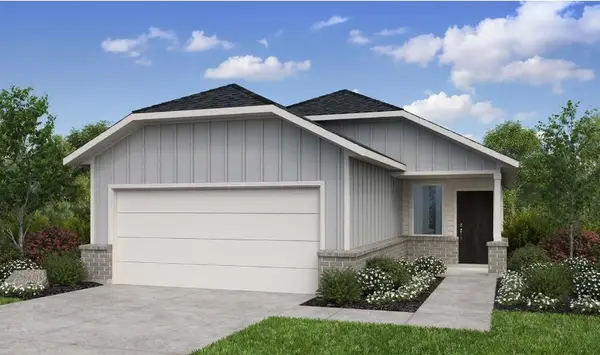 $305,890Active3 beds 2 baths1,555 sq. ft.
$305,890Active3 beds 2 baths1,555 sq. ft.8050 Magnolia Prairie Lane, Cypress, TX 77433
MLS# 84607746Listed by: ALEXANDER PROPERTIES - New
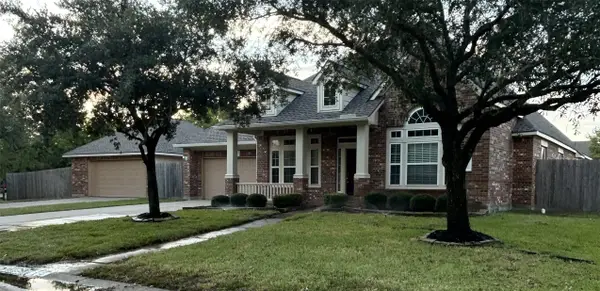 $668,900Active4 beds 3 baths3,308 sq. ft.
$668,900Active4 beds 3 baths3,308 sq. ft.16710 Hasina Knoll Drive, Cypress, TX 77429
MLS# 25233734Listed by: NEWFOUND REAL ESTATE - New
 $670,000Active5 beds 4 baths
$670,000Active5 beds 4 baths21306 Stinging Nettle Lane, Cypress, TX 77433
MLS# 43779723Listed by: JERRY FULLERTON REALTY, INC. - New
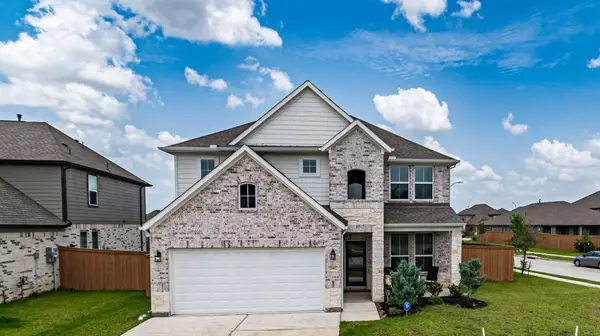 $439,900Active4 beds 3 baths2,785 sq. ft.
$439,900Active4 beds 3 baths2,785 sq. ft.21402 Tropisea Drive, Cypress, TX 77433
MLS# 40623425Listed by: RE/MAX UNIVERSAL - New
 $370,000Active4 beds 3 baths2,376 sq. ft.
$370,000Active4 beds 3 baths2,376 sq. ft.12515 Lakecrest Circle, Cypress, TX 77429
MLS# 37598291Listed by: REALTY ONE GROUP OPTIMA
