10934 Day Jassamine Way, Cypress, TX 77433
Local realty services provided by:American Real Estate ERA Powered
10934 Day Jassamine Way,Cypress, TX 77433
$364,015
- 3 Beds
- 3 Baths
- 1,838 sq. ft.
- Single family
- Pending
Listed by:jared turner
Office:chesmar homes houston west
MLS#:49272728
Source:HARMLS
Price summary
- Price:$364,015
- Price per sq. ft.:$198.05
- Monthly HOA dues:$119.58
About this home
Elevate your lifestyle in this beautifully crafted two-story Riverdale—a home designed for entertaining and modern living! Featuring 3 bedrooms, 2.5 baths, a 2-car attached garage, and multiple outdoor spaces, this property offers charm and functionality. The main floor boasts a striking two-story foyer leading to a cozy family room with a modern fireplace, a spacious quartz island kitchen, and casual dining perfect for gatherings. Upstairs, the split-plan layout provides privacy with a luxurious owner’s suite, while secondary bedrooms with walk-in closets connect to the balcony through a versatile flex room, ideal for a home office or playroom. With thoughtful additions like GE stainless steel appliances, blinds, sprinkler and security systems, full gutters, and a landscaped yard, this home is fully equipped for comfort and convenience. The Riverdale is where every detail comes together to create a space you’ll love coming home to!
Contact an agent
Home facts
- Year built:2025
- Listing ID #:49272728
- Updated:September 25, 2025 at 07:11 AM
Rooms and interior
- Bedrooms:3
- Total bathrooms:3
- Full bathrooms:2
- Half bathrooms:1
- Living area:1,838 sq. ft.
Heating and cooling
- Cooling:Central Air, Electric
- Heating:Central, Gas
Structure and exterior
- Roof:Composition
- Year built:2025
- Building area:1,838 sq. ft.
Schools
- High school:WALLER HIGH SCHOOL
- Middle school:WALLER JUNIOR HIGH SCHOOL
- Elementary school:RICHARD T MCREAVY ELEMENTARY
Utilities
- Sewer:Public Sewer
Finances and disclosures
- Price:$364,015
- Price per sq. ft.:$198.05
New listings near 10934 Day Jassamine Way
- New
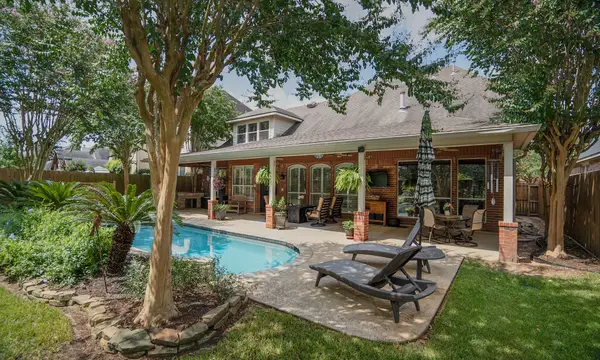 $585,000Active4 beds 4 baths3,599 sq. ft.
$585,000Active4 beds 4 baths3,599 sq. ft.14210 Prospect Point Drive, Cypress, TX 77429
MLS# 10882824Listed by: RE/MAX ELITE PROPERTIES - New
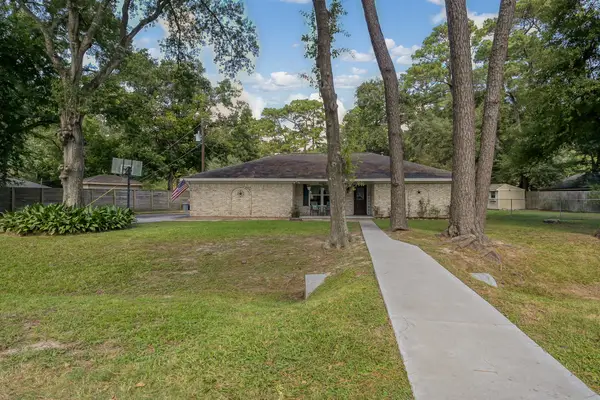 $390,000Active4 beds 2 baths1,543 sq. ft.
$390,000Active4 beds 2 baths1,543 sq. ft.15638 Charolais Drive, Cypress, TX 77429
MLS# 39123275Listed by: CB&A, REALTORS - Open Sat, 1 to 4pmNew
 $469,000Active4 beds 4 baths3,221 sq. ft.
$469,000Active4 beds 4 baths3,221 sq. ft.14914 Codys Run, Cypress, TX 77429
MLS# 43061098Listed by: RE/MAX PARTNERS - Open Sat, 2 to 5pmNew
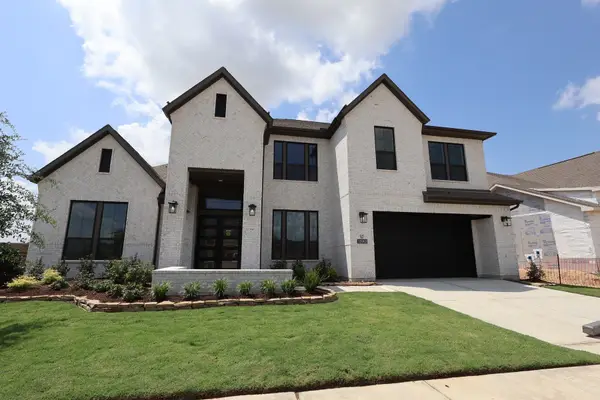 $1,079,000Active5 beds 6 baths4,586 sq. ft.
$1,079,000Active5 beds 6 baths4,586 sq. ft.22003 Mesquite Woodlands Lane, Cypress, TX 77433
MLS# 69081293Listed by: TRI POINTE HOMES - New
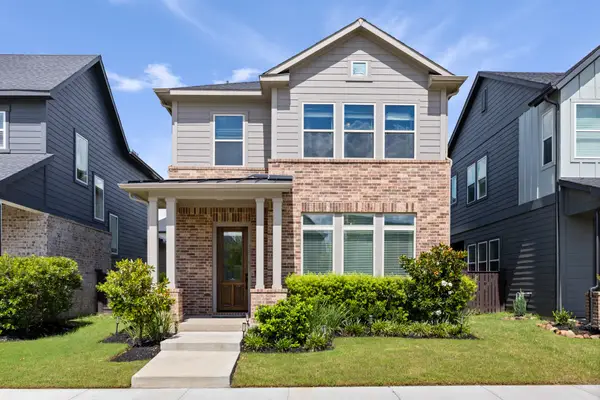 $375,000Active3 beds 3 baths2,218 sq. ft.
$375,000Active3 beds 3 baths2,218 sq. ft.15151 Parkland Canyon Drive, Cypress, TX 77433
MLS# 21316888Listed by: BETTER HOMES AND GARDENS REAL ESTATE GARY GREENE - MEMORIAL - New
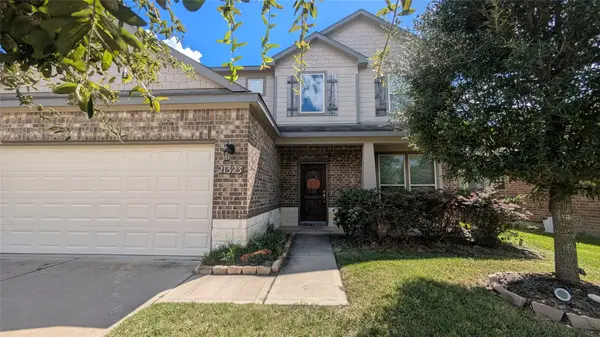 $389,000Active5 beds 4 baths2,740 sq. ft.
$389,000Active5 beds 4 baths2,740 sq. ft.21323 Cypress Red Oak Drive, Cypress, TX 77433
MLS# 80943741Listed by: HOMESMART - New
 $496,830Active4 beds 4 baths2,902 sq. ft.
$496,830Active4 beds 4 baths2,902 sq. ft.15006 Royal Leaf Drive, Cypress, TX 77429
MLS# 18771566Listed by: NAN & COMPANY PROPERTIES - New
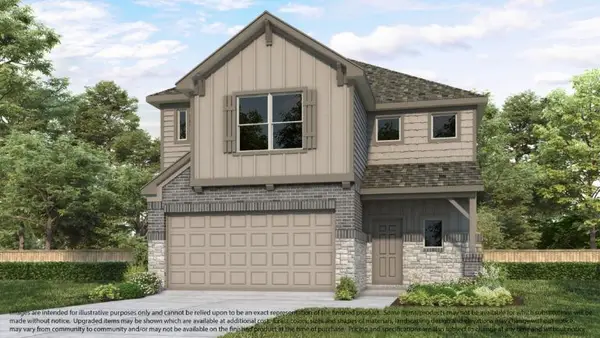 $396,541Active3 beds 3 baths1,865 sq. ft.
$396,541Active3 beds 3 baths1,865 sq. ft.15803 Telge Ridge Lane, Cypress, TX 77429
MLS# 30884536Listed by: NAN & COMPANY PROPERTIES - New
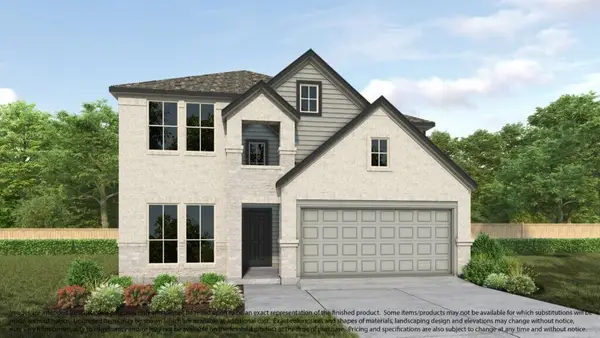 $497,370Active4 beds 4 baths2,837 sq. ft.
$497,370Active4 beds 4 baths2,837 sq. ft.15807 Telge Ridge Lane, Cypress, TX 77429
MLS# 32138591Listed by: NAN & COMPANY PROPERTIES - New
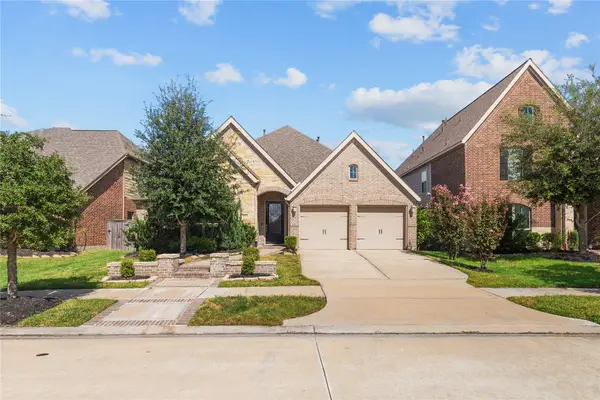 $588,000Active4 beds 3 baths2,788 sq. ft.
$588,000Active4 beds 3 baths2,788 sq. ft.18922 New Birmingham Drive, Cypress, TX 77433
MLS# 40165066Listed by: SUNET GROUP
