11018 White Caterpillar Drive, Cypress, TX 77433
Local realty services provided by:American Real Estate ERA Powered
11018 White Caterpillar Drive,Cypress, TX 77433
$950,000
- 5 Beds
- 5 Baths
- 4,770 sq. ft.
- Single family
- Pending
Listed by: christopher newton
Office: o'hara & company real estate
MLS#:76554481
Source:HARMLS
Price summary
- Price:$950,000
- Price per sq. ft.:$199.16
- Monthly HOA dues:$112.92
About this home
Experience ELEVATED living in this better-than-new 5-Bed - 4.5 Bath Masterpiece, on a premier waterfront lot in Bridgeland—one of the countries Top Master-Planned Communities. Designed for modern LUXURY, this home boasts a flexible floorplan with 2 bedrooms and 3 bathrooms on the main level, ideal for multigenerational living or guests. Thoughtful, high-end upgrades include fully paid solar panels, Monogram appliances, a whole-home water filtration/softener, and an EV charger. High ceilings, DESIGNER finishes, and seamless indoor-outdoor flow enhance the home's SOPHISTICATED feel. Culinarians will celebrate the well appointed SPICE Kitchen adding extra room for prep and storage just off the main kitchen. Imagine entertaining friends, family or business associates in this TREMENDOUS home. Enjoy stunning water views and access to Bridgeland’s world-class amenities; resort-style pools, miles of trails and fitness centers. This isn’t just a home, it’s a LIFESTYLE. Video Tour Link Above
Contact an agent
Home facts
- Year built:2022
- Listing ID #:76554481
- Updated:November 19, 2025 at 08:47 AM
Rooms and interior
- Bedrooms:5
- Total bathrooms:5
- Full bathrooms:4
- Half bathrooms:1
- Living area:4,770 sq. ft.
Heating and cooling
- Cooling:Central Air, Electric
- Heating:Central, Gas
Structure and exterior
- Roof:Composition
- Year built:2022
- Building area:4,770 sq. ft.
- Lot area:0.25 Acres
Schools
- High school:WALLER HIGH SCHOOL
- Middle school:WALLER JUNIOR HIGH SCHOOL
- Elementary school:RICHARD T MCREAVY ELEMENTARY
Utilities
- Sewer:Public Sewer
Finances and disclosures
- Price:$950,000
- Price per sq. ft.:$199.16
- Tax amount:$28,534 (2025)
New listings near 11018 White Caterpillar Drive
- New
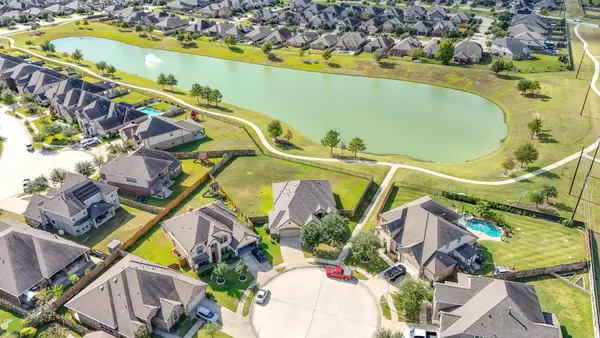 $500,000Active4 beds 3 baths2,274 sq. ft.
$500,000Active4 beds 3 baths2,274 sq. ft.15535 Kinder Bluff Lane, Cypress, TX 77429
MLS# 5516984Listed by: RE/MAX INTEGRITY - New
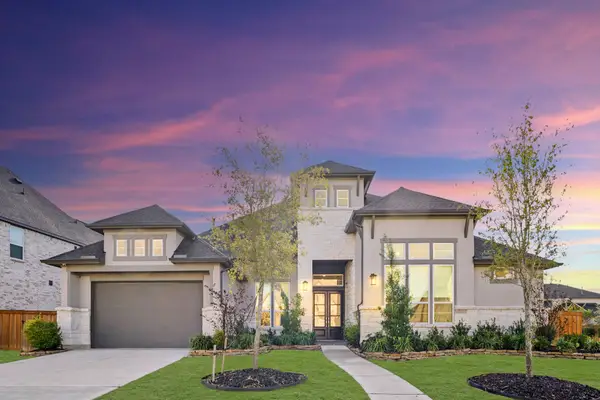 $859,990Active4 beds 4 baths4,044 sq. ft.
$859,990Active4 beds 4 baths4,044 sq. ft.14202 Lollypine Pointe Drive, Cypress, TX 77433
MLS# 70163777Listed by: NATALIE TYE, BROKER - New
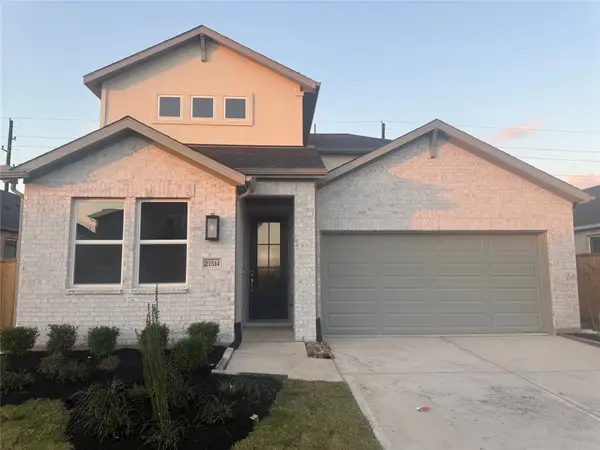 $480,790Active5 beds 3 baths2,573 sq. ft.
$480,790Active5 beds 3 baths2,573 sq. ft.21514 Coronado Green Drive, Cypress, TX 77433
MLS# 28125181Listed by: ALEXANDER PROPERTIES - New
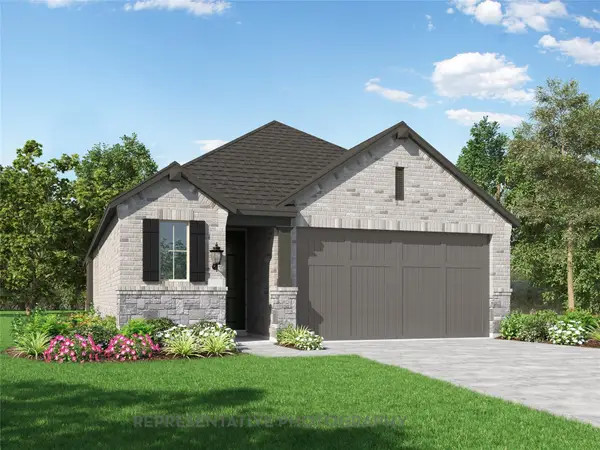 $429,930Active4 beds 3 baths1,885 sq. ft.
$429,930Active4 beds 3 baths1,885 sq. ft.11215 Leaf Shelter Lane, Cypress, TX 77433
MLS# 38381419Listed by: DINA VERTERAMO - Open Sat, 1 to 4pmNew
 $349,190Active3 beds 2 baths1,677 sq. ft.
$349,190Active3 beds 2 baths1,677 sq. ft.21535 Banpo Bend Drive, Cypress, TX 77433
MLS# 10032496Listed by: ALEXANDER PROPERTIES - New
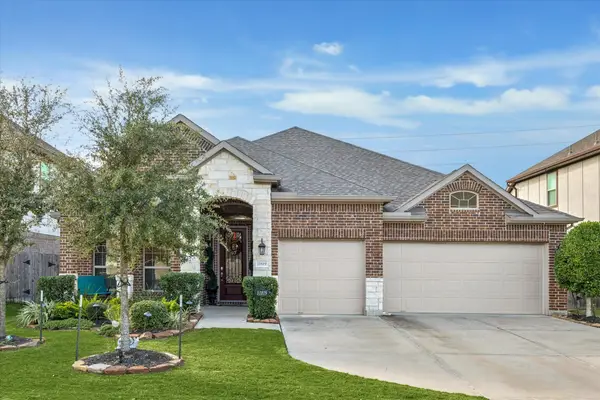 $479,000Active4 beds 3 baths2,732 sq. ft.
$479,000Active4 beds 3 baths2,732 sq. ft.11819 Lilac Valley Lane, Cypress, TX 77433
MLS# 17816151Listed by: BERKSHIRE HATHAWAY HOMESERVICES PREMIER PROPERTIES - New
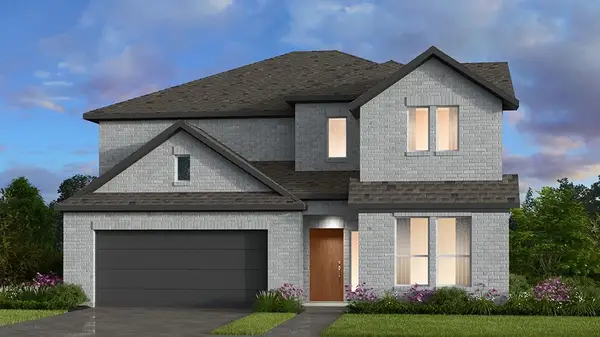 $524,350Active5 beds 4 baths2,596 sq. ft.
$524,350Active5 beds 4 baths2,596 sq. ft.9218 Idalia Vista Lane, Cypress, TX 77433
MLS# 92848286Listed by: ALEXANDER PROPERTIES - New
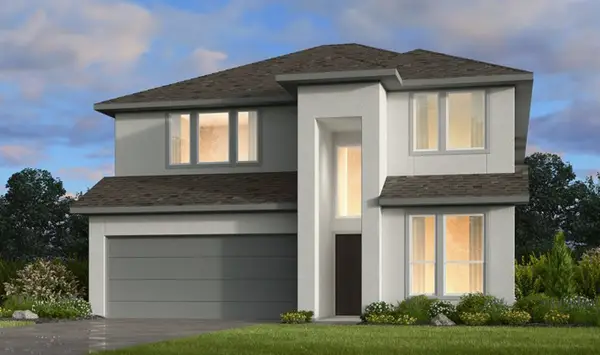 $568,530Active5 beds 4 baths2,937 sq. ft.
$568,530Active5 beds 4 baths2,937 sq. ft.9206 Idalia Vista Lane, Cypress, TX 77433
MLS# 24977538Listed by: ALEXANDER PROPERTIES - New
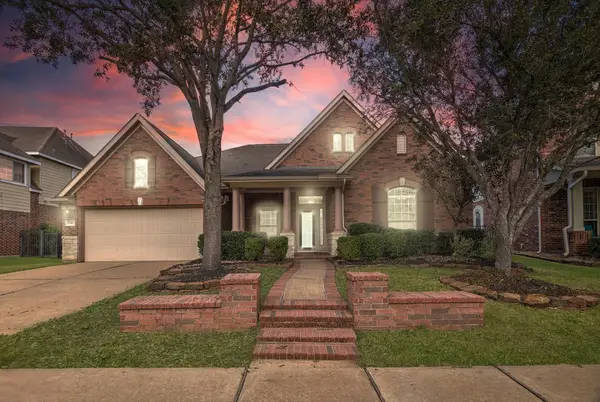 $650,000Active3 beds 3 baths2,960 sq. ft.
$650,000Active3 beds 3 baths2,960 sq. ft.17407 Morgans Lake Drive, Cypress, TX 77433
MLS# 45425239Listed by: FIRSTRATEREALTY GROUP - New
 $495,000Active5 beds 4 baths2,596 sq. ft.
$495,000Active5 beds 4 baths2,596 sq. ft.21818 Erskine Peaks Place, Cypress, TX 77433
MLS# 72867749Listed by: ALEXANDER PROPERTIES
