11215 Apricot Sulpher Drive, Cypress, TX 77433
Local realty services provided by:ERA Experts
Listed by: beverly bradley
Office: weekley properties beverly bradley
MLS#:53790072
Source:HARMLS
Price summary
- Price:$430,000
- Price per sq. ft.:$156.99
- Monthly HOA dues:$112.92
About this home
Build your family’s future with the comforts and quality craftsmanship of The Burberry home by David Weekley in Prairieland Village. Prepare, present and enjoy your culinary masterpieces on the contemporary kitchen island overlooking the spacious family and dining areas. With open-concept living spaces and energy-efficient windows, gentle sunlight shines throughout the family and dining spaces. A sunlit study and upstairs retreat present impressive spaces to pursue individual goals and enjoy spending time together. Three junior bedrooms are nestled on the second floor, helping everyone find a space to call their own. When it's time to wind down, everyone will find their own special spot in this spacious home. With over 66 parks, 250 miles of trails, and several resort style amenities centers, there is much to explore. Come and join us in Bridgeland Prarieland Village!
Contact an agent
Home facts
- Year built:2025
- Listing ID #:53790072
- Updated:December 17, 2025 at 09:36 AM
Rooms and interior
- Bedrooms:4
- Total bathrooms:4
- Full bathrooms:3
- Half bathrooms:1
- Living area:2,739 sq. ft.
Heating and cooling
- Cooling:Central Air, Electric, Zoned
- Heating:Central, Gas, Zoned
Structure and exterior
- Roof:Composition
- Year built:2025
- Building area:2,739 sq. ft.
Schools
- High school:WALLER HIGH SCHOOL
- Middle school:WALLER JUNIOR HIGH SCHOOL
- Elementary school:RICHARD T MCREAVY ELEMENTARY
Utilities
- Sewer:Public Sewer
Finances and disclosures
- Price:$430,000
- Price per sq. ft.:$156.99
New listings near 11215 Apricot Sulpher Drive
- New
 $458,900Active4 beds 4 baths3,799 sq. ft.
$458,900Active4 beds 4 baths3,799 sq. ft.21807 Silver Blueberry Trail, Cypress, TX 77433
MLS# 17661326Listed by: LUXELY REAL ESTATE - New
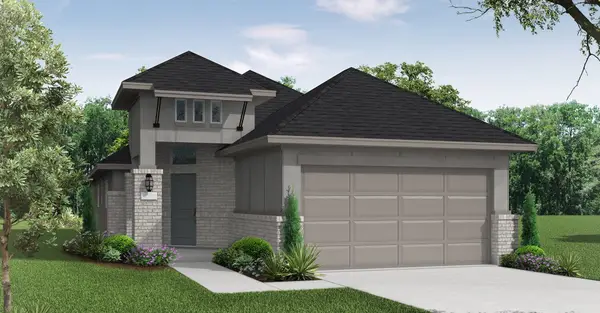 $427,987Active4 beds 2 baths1,673 sq. ft.
$427,987Active4 beds 2 baths1,673 sq. ft.12623 Nueces River Drive, Cypress, TX 77433
MLS# 55499449Listed by: COVENTRY HOMES - Open Sat, 1 to 4pmNew
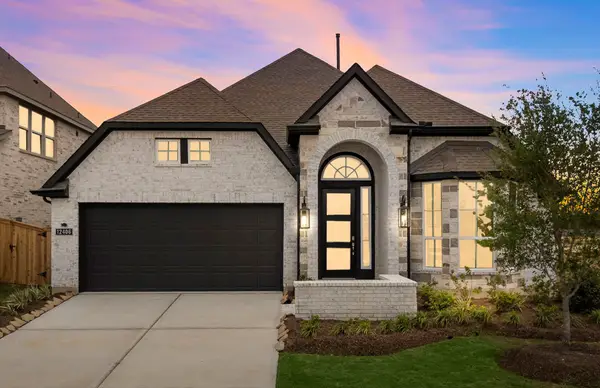 $499,900Active4 beds 3 baths2,464 sq. ft.
$499,900Active4 beds 3 baths2,464 sq. ft.12406 Drifting Oakwood Lane, Cypress, TX 77433
MLS# 6283092Listed by: RAVENNA HOMES - New
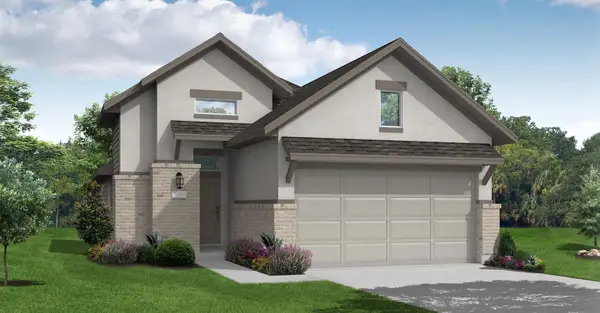 $418,749Active3 beds 2 baths1,700 sq. ft.
$418,749Active3 beds 2 baths1,700 sq. ft.12607 Nueces River Drive, Cypress, TX 77433
MLS# 97969644Listed by: COVENTRY HOMES  $865,350Pending4 beds 5 baths3,531 sq. ft.
$865,350Pending4 beds 5 baths3,531 sq. ft.22315 Brushy Woodlands Edge Way, Cypress, TX 77433
MLS# 45927557Listed by: RAVENNA HOMES- New
 $483,400Active4 beds 3 baths2,458 sq. ft.
$483,400Active4 beds 3 baths2,458 sq. ft.12511 Nueces River Drive, Cypress, TX 77433
MLS# 43574607Listed by: COVENTRY HOMES - New
 $1,563,406Active4 beds 6 baths4,547 sq. ft.
$1,563,406Active4 beds 6 baths4,547 sq. ft.11110 Openwood Lands Lane, Cypress, TX 77433
MLS# 71879264Listed by: NEWMARK HOMES - New
 $547,900Active4 beds 4 baths2,488 sq. ft.
$547,900Active4 beds 4 baths2,488 sq. ft.21363 Manatee Rock Lane, Cypress, TX 77433
MLS# 86006607Listed by: PERRY HOMES REALTY, LLC - New
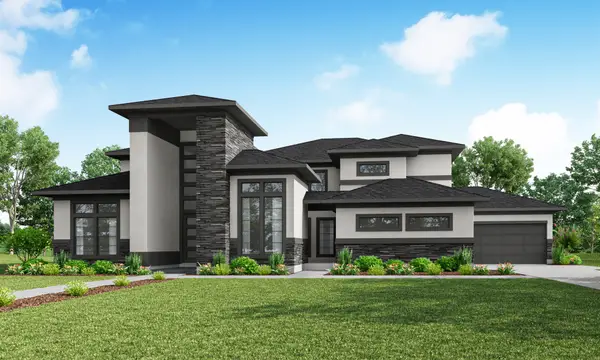 $1,653,617Active5 beds 6 baths5,311 sq. ft.
$1,653,617Active5 beds 6 baths5,311 sq. ft.22015 Shale Baron Court, Cypress, TX 77433
MLS# 87276440Listed by: NEWMARK HOMES - New
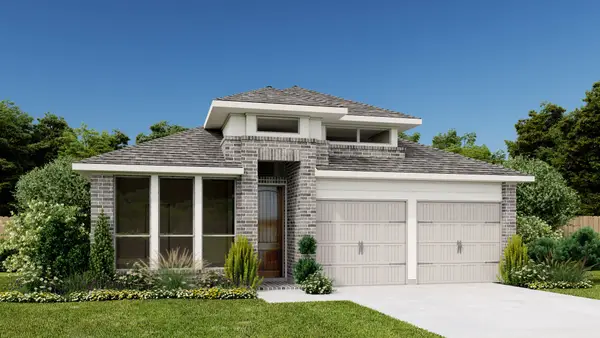 $511,900Active4 beds 3 baths2,169 sq. ft.
$511,900Active4 beds 3 baths2,169 sq. ft.21367 Manatee Rock Lane, Cypress, TX 77433
MLS# 98628626Listed by: PERRY HOMES REALTY, LLC
