11226 Common Hackberry Street, Cypress, TX 77433
Local realty services provided by:ERA EXPERTS
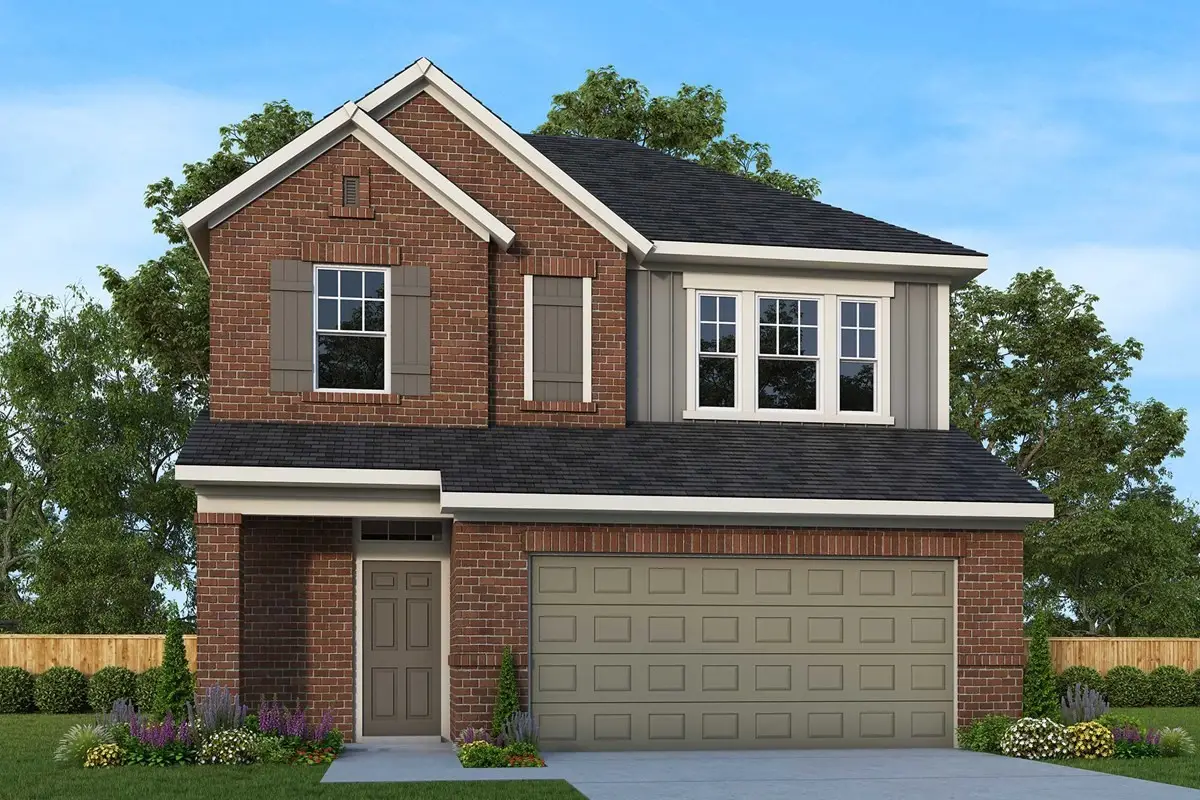


Listed by:beverly bradley
Office:weekley properties beverly bradley
MLS#:64483010
Source:HARMLS
Price summary
- Price:$425,000
- Price per sq. ft.:$179.63
- Monthly HOA dues:$112.92
About this home
Coming home is the best part of every day in this beautiful BECKLEY home by David Weekley. Upon entering, your focus is drawn to the airy, light filled openness of the family, dining and kitchen. In this airy and open home, no one is left out of the conversation which flows easily between baking fun in the kitchen to cookie sampling at the dining table to viewing the half-time show on the big screen. The upstairs retreat provides a space for the kids to study and play while overnight guests have a private bedroom to themselves. At the end of each day, your blissful Owner's retreat with its' wall of windows and spa-like bathroom with a spacious walk-in closet offers the escape you need from the outside world. With no rear neighbors and its open fencing, you can watch the leaves fall from the trees from the comfort of your sunroom while privacy and quiet prevails. With over 66 parks, 250 miles of trails, and several resort style amenities centers, there is much to explore.
Contact an agent
Home facts
- Year built:2025
- Listing Id #:64483010
- Updated:August 18, 2025 at 07:20 AM
Rooms and interior
- Bedrooms:3
- Total bathrooms:3
- Full bathrooms:2
- Half bathrooms:1
- Living area:2,366 sq. ft.
Heating and cooling
- Cooling:Central Air, Electric, Zoned
- Heating:Central, Gas, Zoned
Structure and exterior
- Roof:Composition
- Year built:2025
- Building area:2,366 sq. ft.
Schools
- High school:WALLER HIGH SCHOOL
- Middle school:WALLER JUNIOR HIGH SCHOOL
- Elementary school:RICHARD T MCREAVY ELEMENTARY
Utilities
- Sewer:Public Sewer
Finances and disclosures
- Price:$425,000
- Price per sq. ft.:$179.63
New listings near 11226 Common Hackberry Street
- New
 $322,890Active4 beds 3 baths1,942 sq. ft.
$322,890Active4 beds 3 baths1,942 sq. ft.8042 Magnolia Prairie Lane, Cypress, TX 77433
MLS# 22127926Listed by: ALEXANDER PROPERTIES - New
 $365,640Active5 beds 3 baths2,615 sq. ft.
$365,640Active5 beds 3 baths2,615 sq. ft.21835 Honey Scent Lane, Cypress, TX 77433
MLS# 51833563Listed by: ALEXANDER PROPERTIES - New
 $375,000Active4 beds 4 baths3,364 sq. ft.
$375,000Active4 beds 4 baths3,364 sq. ft.14411 Hannah Glen Lane, Cypress, TX 77429
MLS# 15437105Listed by: MARTHA TURNER SOTHEBY'S INTERNATIONAL REALTY - New
 $303,390Active3 beds 2 baths1,555 sq. ft.
$303,390Active3 beds 2 baths1,555 sq. ft.8010 Magnolia Prairie Lane, Cypress, TX 77433
MLS# 16469971Listed by: ALEXANDER PROPERTIES - New
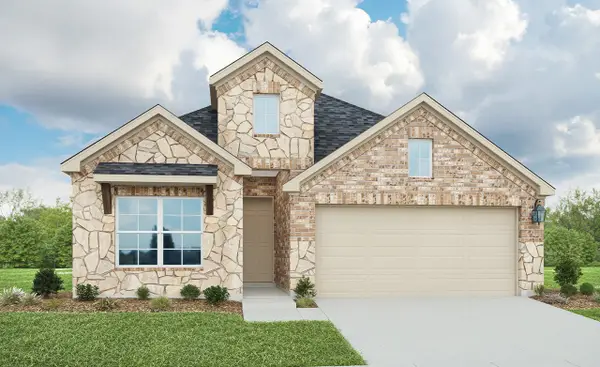 $395,990Active4 beds 3 baths2,043 sq. ft.
$395,990Active4 beds 3 baths2,043 sq. ft.21307 Harris Park Court, Cypress, TX 77433
MLS# 63991443Listed by: BRIGHTLAND HOMES BROKERAGE - New
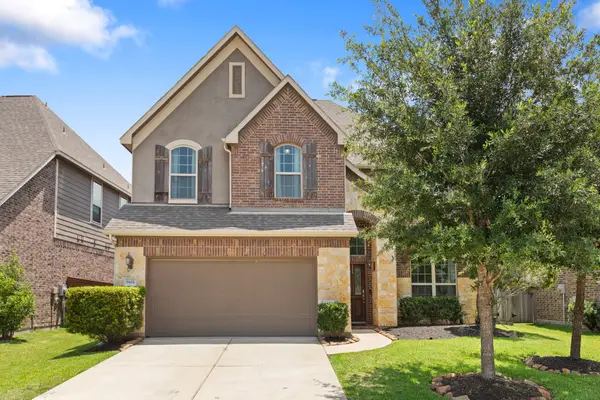 $475,000Active4 beds 4 baths3,313 sq. ft.
$475,000Active4 beds 4 baths3,313 sq. ft.9414 Peralta Creek Court, Cypress, TX 77433
MLS# 93780716Listed by: REALTY OF AMERICA, LLC - New
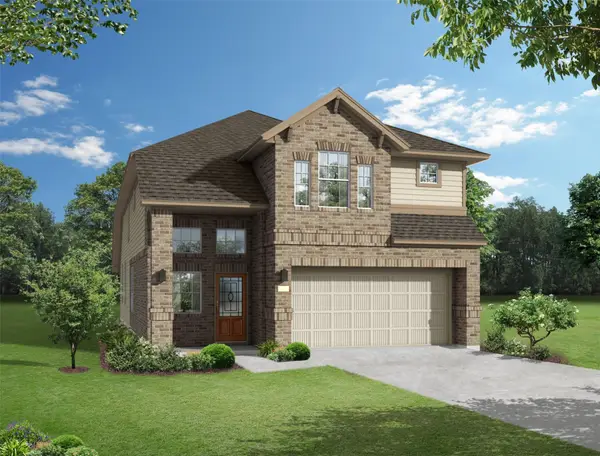 $408,640Active4 beds 4 baths2,432 sq. ft.
$408,640Active4 beds 4 baths2,432 sq. ft.7906 Horizon Shore Lane, Cypress, TX 77433
MLS# 64467214Listed by: CHESMAR HOMES HOUSTON WEST - New
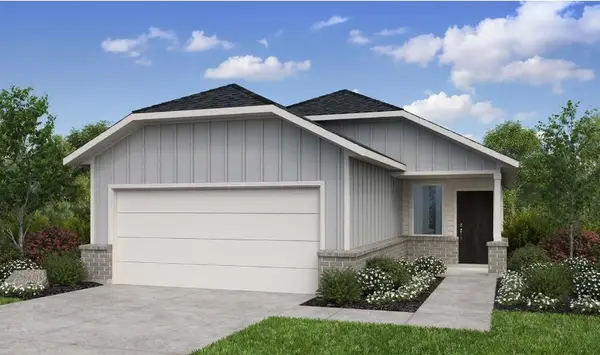 $305,890Active3 beds 2 baths1,555 sq. ft.
$305,890Active3 beds 2 baths1,555 sq. ft.8050 Magnolia Prairie Lane, Cypress, TX 77433
MLS# 84607746Listed by: ALEXANDER PROPERTIES - New
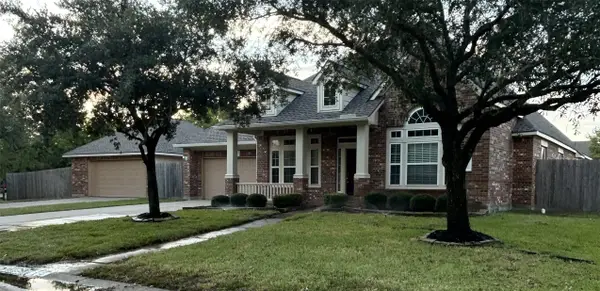 $668,900Active4 beds 3 baths3,308 sq. ft.
$668,900Active4 beds 3 baths3,308 sq. ft.16710 Hasina Knoll Drive, Cypress, TX 77429
MLS# 25233734Listed by: NEWFOUND REAL ESTATE - New
 $670,000Active5 beds 4 baths
$670,000Active5 beds 4 baths21306 Stinging Nettle Lane, Cypress, TX 77433
MLS# 43779723Listed by: JERRY FULLERTON REALTY, INC.
